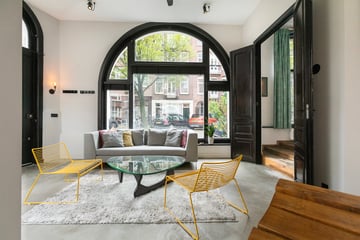
Description
Very tasteful, unique and bright ground floor apartment of approx. 77 m2 (93 m2 including the storage) with spectacular high ceilings located on private land. Private entrance, fantastic living room with underfloor heating, open kitchen, spacious bedroom, trendy bathroom, extra separate toilet and a storage room of 16 m2 in the basement. The corner location with fantastic high windows makes it super light. Very well maintained loft apartment and ready to move into!
The stylish and historic apartment is located on the corner of Dusartstraat and Rustenburgerstraat in a perfect location in the heart of Pijp in the South district. All kinds of nice shops and restaurants within walking distance, such as Volt, Gambrinus and Maris Piper. There is no shortage of cozy coffee shops and gyms. Close to the Sarphatipark, the Albert Cuyp market, the Museumplein and the city center. The North South line and the tram are a 3-minute walk away and good roads to the Ring A10.
ENTRANCE
Private entrance on the ground floor. The entrance is accessible via the wide sidewalk. Beautiful front door, the beautiful high windows characterize the former shop functions.
LIVING & OPEN KITCHEN
Super bright living room with a ceiling height of 3.65 meters, concrete floor with underfloor heating and large characteristic windows with double glazing. Pleasant seating area at the front and the dining table with open kitchen at the rear. The modern open kitchen is equipped with built-in appliances: a dishwasher, 6-burner gas stove with oven, stainless steel extractor hood, refrigerator and double sink. A small outdoor space borders the kitchen, nice for some fresh air and some romantic plants. Separate toilet on this floor.
BEDROOM & LANDING
The comfortable bedroom is spacious and now conveniently furnished with a designer folding bed. The wooden floorboards, beautiful panel doors and designer radiators complete the space nicely. Access to the handy landing with window and stairs to the basement.
BATHROOM
The trendy, industrial-look bathroom is located in the basement and is equipped with a bath, shower, wide washbasin, towel radiator and toilet. Finished with plasterwork, white tile and light gray floor.
STORAGE
Accessible via the bathroom. The storage room is approximately 16 m2 with a height of 1.84, with laundry room and is super handy.
PARTICULARITIES:
• Unique corner loft apartment
• High ceiling (3.65)
• Lots of storage space
• Own ground
• Tasteful, ready to be move in
• Double glazing, energy label E (2015)
Features
Transfer of ownership
- Last asking price
- € 650,000 kosten koper
- Asking price per m²
- € 8,442
- Original asking price
- € 695,000 kosten koper
- Status
- Sold
- VVE (Owners Association) contribution
- € 229.00 per month
Construction
- Type apartment
- Ground-floor apartment (apartment)
- Building type
- Resale property
- Year of construction
- Before 1906
Surface areas and volume
- Areas
- Living area
- 77 m²
- Other space inside the building
- 16 m²
- Exterior space attached to the building
- 1 m²
- Volume in cubic meters
- 243 m³
Layout
- Number of rooms
- 2 rooms (1 bedroom)
- Number of bath rooms
- 1 separate toilet
- Number of stories
- 2 stories
- Located at
- Ground floor
Energy
- Energy label
- Insulation
- Double glazing and floor insulation
- Heating
- CH boiler and partial floor heating
- Hot water
- CH boiler
- CH boiler
- Vaillant (gas-fired from 2022, in ownership)
Cadastral data
- AMSTERDAM V 12014
- Cadastral map
- Ownership situation
- Full ownership
Exterior space
- Location
- Alongside a quiet road, in centre and in residential district
Storage space
- Shed / storage
- Built-in
- Facilities
- Electricity and running water
VVE (Owners Association) checklist
- Registration with KvK
- Yes
- Annual meeting
- Yes
- Periodic contribution
- Yes (€ 229.00 per month)
- Reserve fund present
- Yes
- Maintenance plan
- Yes
- Building insurance
- Yes
Photos 32
© 2001-2025 funda































