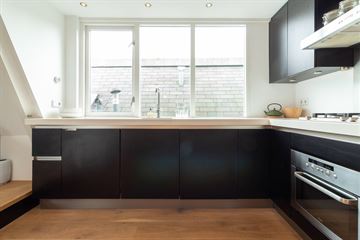
Description
Renovated Apartment in the Vibrant Pijp with a view of the Rijksmuseum
The apartment is situated in a fantastic location on the edge of both the Pijp and the center of Amsterdam. There are many nice restaurants, bars, and shops nearby. Within walking distance, you'll find the daily Albert Cuyp market as well as Museumplein. Public transportation is excellent with the North-South line, and there is a new parking garage right in front of the building.
LAYOUT
Through the communal staircase, you reach the entrance of the apartment on the third floor and the internal stairs to the fourth floor. The apartment has been renovated with beautiful details. At the front, there is a sitting area with a view of the water. The open kitchen is equipped with a dishwasher, gas stove, built-in oven, and refrigerator. There is a separate toilet. The bedroom at the rear has an ensuite bathroom with a walk-in shower and sink. From the bedroom, there is access to the spacious roof terrace* with a stunning view over the city. A comfortable apartment in a great location!
AREA
The apartment is located in the popular Pijp area between Ruysdaelkade and Frans Halsstraat. There are many restaurants, cafes, and shops. Around the corner is the Albert Cuyp market for daily fresh groceries. Sarphatipark, Museumplein, and Oud Zuid are within walking distance. Public transportation is excellent with numerous tram and bus connections, and the metro station is within walking distance. There is also the "Albert Cuyp" parking garage on Ruysdaelkade which you can use as a permit holder.
DETAILS
- 49 m2 of living space, measured according to BBMI / NEN 2580
- NEN-2580 measurement report available
- Heated via central heating
- Own ground
- Delivery in consultation
This non-binding sales information has been compiled with the greatest care by our office on the basis of the information provided to us by the seller. Therefore, we cannot provide any guarantees, nor can we in any way accept any liability for these data. We have had the NEN 2580 measurement report drawn up by an external party and therefore we cannot provide any guarantees or accept any liability for these data.
Features
Transfer of ownership
- Last asking price
- € 450,000 kosten koper
- Asking price per m²
- € 9,184
- Status
- Sold
- VVE (Owners Association) contribution
- € 143.00 per month
Construction
- Type apartment
- Upstairs apartment (apartment)
- Building type
- Resale property
- Year of construction
- 1906
Surface areas and volume
- Areas
- Living area
- 49 m²
- Exterior space attached to the building
- 15 m²
- Volume in cubic meters
- 199 m³
Layout
- Number of rooms
- 2 rooms (1 bedroom)
- Number of bath rooms
- 1 bathroom and 1 separate toilet
- Bathroom facilities
- Shower and sink
- Number of stories
- 2 stories
- Located at
- 4th floor
- Facilities
- Passive ventilation system
Energy
- Energy label
- Insulation
- Mostly double glazed
- Heating
- CH boiler
- Hot water
- CH boiler
- CH boiler
- Kombi Kompakt HRE 24/18 (gas-fired combination boiler from 2007, in ownership)
Cadastral data
- AMSTERDAM R 6553
- Cadastral map
- Ownership situation
- Full ownership
Exterior space
- Location
- Alongside waterfront and in centre
- Balcony/roof terrace
- Roof terrace present
Parking
- Type of parking facilities
- Resident's parking permits
VVE (Owners Association) checklist
- Registration with KvK
- No
- Annual meeting
- Yes
- Periodic contribution
- Yes (€ 143.00 per month)
- Reserve fund present
- Yes
- Maintenance plan
- Yes
- Building insurance
- Yes
Photos 38
© 2001-2025 funda





































