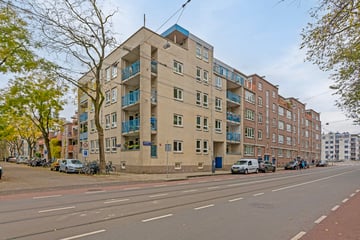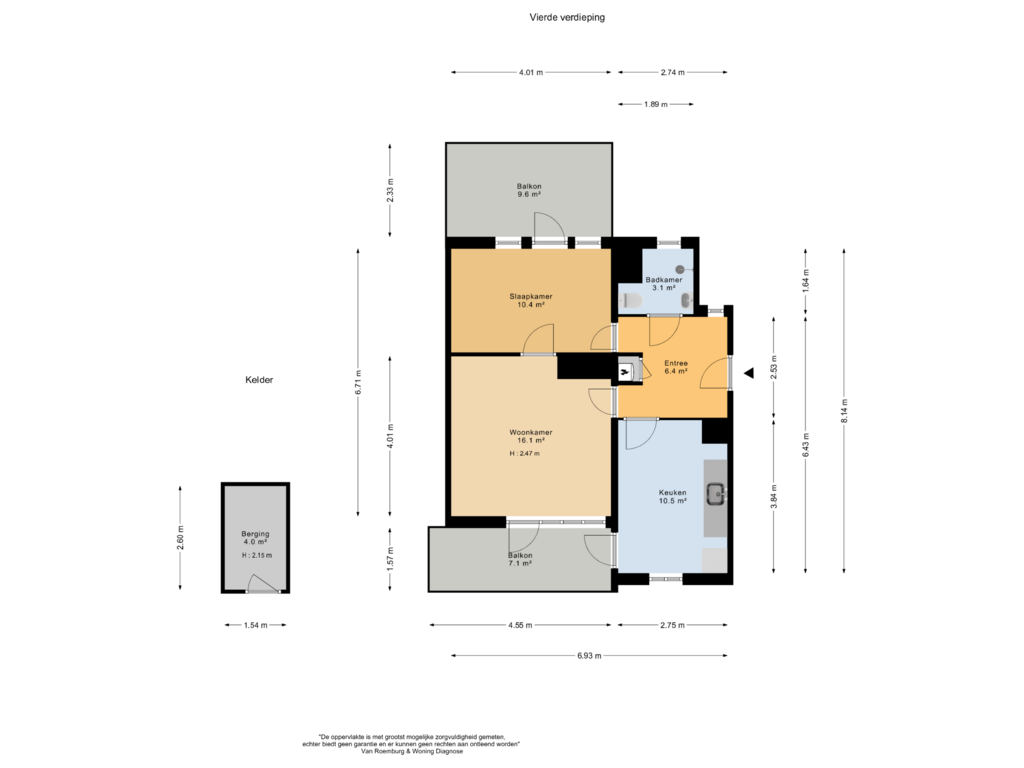
's-Gravesandestraat 621091 DE AmsterdamOosterparkbuurt-Noordwest
Sold under reservation
€ 400,000 k.k.
Description
Dit 2-kamer appartement (48 m²) op de vierde verdieping heeft maar liefst twee balkons; één op het westen en één op het oosten. Dus of je nou van de ochtend- of avondzon houdt, je hebt het allebei. We hebben de wanden alvast behangklaar gemaakt en het plafond voor je gewit. Het appartement ligt aan het Oosterpark waar je heerlijk kunt wandelen of een rondje hardlopen. Voor je dagelijkse boodschappen kun je lopend naar de Dappermarkt, één van de oudste markten van de stad. Maar ook het centrum is vlakbij. Qua openbaar vervoer is er voldoende keuze. Er zijn diverse tramlijnen en het station Muiderpoort is eenvoudig te bereiken.
Indeling:
Vanuit de centraal gelegen entree van het appartement zijn alle vertrekken bereikbaar. Links de dichte keuken en de woonkamer, beide met deur naar balkon gelegen op het oosten. Rechts de badkamer voorzien van wastafel, douche en toilet, en de slaapkamer met toegang tot het tweede balkon gelegen op het westen. In het souterrain is een eigen berging.
Projectnotaris:
Notariskantoor KB-Notarissen
Voorbehoud:
Verkoop geschiedt onder voorbehoud gunning verkoper.
Bijzonderheden:
- VvE-bijdrage: € 84,90 per maand
- Erfpacht afgekocht tot 1-5-2039
- Watermeter aanwezig
- Wasmachineaansluiting in keuken
- Wanden zijn behangklaar
- Plafonds zijn gewit
- Dichte keuken
- Kunststof kozijnen voorzien van dubbel glas
- In deze woning heeft een asbestinventarisatie plaatsgevonden. Het saneringsplichtige asbest is verwijderd.
- Er geldt een zelfbewoningsclausule voor 2 jaar.
Features
Transfer of ownership
- Asking price
- € 400,000 kosten koper
- Asking price per m²
- € 8,333
- Listed since
- Status
- Sold under reservation
- Acceptance
- Available immediately
- VVE (Owners Association) contribution
- € 84.90 per month
Construction
- Type apartment
- Upstairs apartment (apartment)
- Building type
- Resale property
- Year of construction
- 1989
- Type of roof
- Flat roof covered with asphalt roofing
Surface areas and volume
- Areas
- Living area
- 48 m²
- Exterior space attached to the building
- 17 m²
- External storage space
- 4 m²
- Volume in cubic meters
- 154 m³
Layout
- Number of rooms
- 2 rooms (1 bedroom)
- Number of bath rooms
- 1 bathroom
- Bathroom facilities
- Shower, toilet, and sink
- Number of stories
- 1 story
- Located at
- 4th floor
Energy
- Energy label
- Insulation
- Double glazing
- Heating
- CH boiler
- Hot water
- CH boiler
- CH boiler
- Gas-fired from 2008, in ownership
Cadastral data
- AMSTERDAM S 9338
- Cadastral map
- Ownership situation
- Municipal long-term lease (end date of long-term lease: 01-05-2039)
- Fees
- Paid until 01-05-2039
Exterior space
- Location
- Alongside park and in residential district
- Balcony/roof terrace
- Balcony present
Storage space
- Shed / storage
- Built-in
VVE (Owners Association) checklist
- Registration with KvK
- Yes
- Annual meeting
- Yes
- Periodic contribution
- Yes (€ 84.90 per month)
- Reserve fund present
- Yes
- Maintenance plan
- Yes
- Building insurance
- Yes
Photos 26
Floorplans
© 2001-2025 funda


























