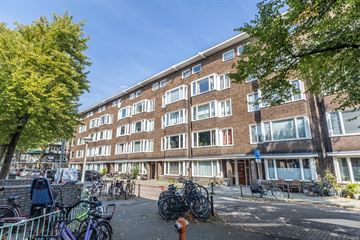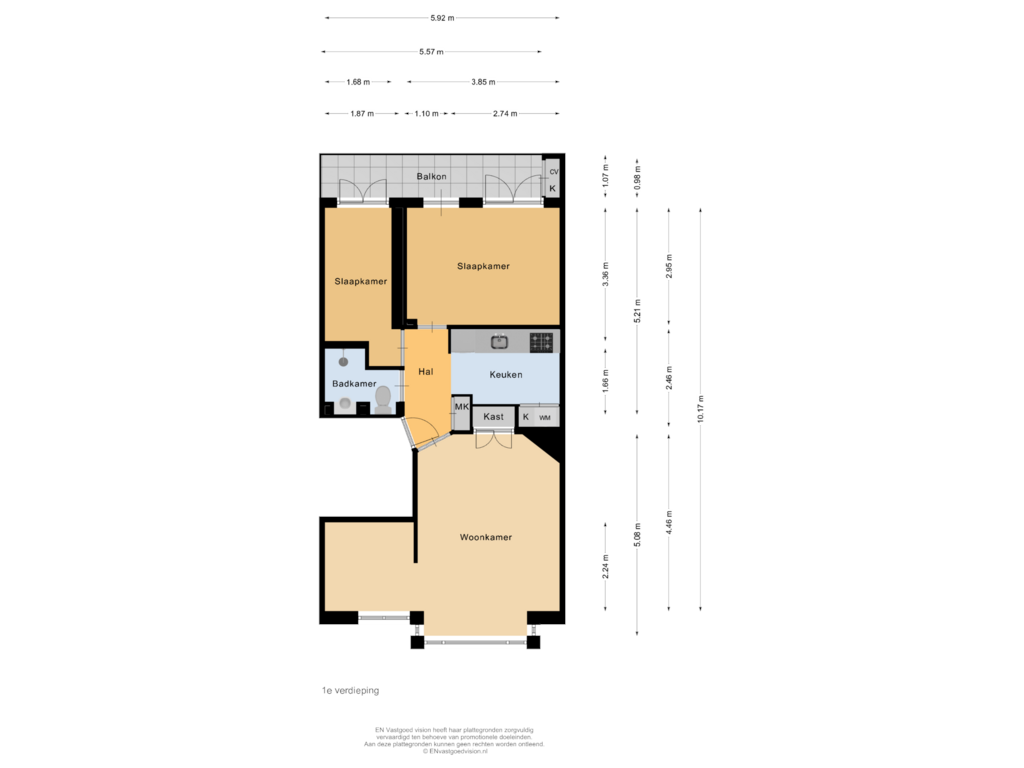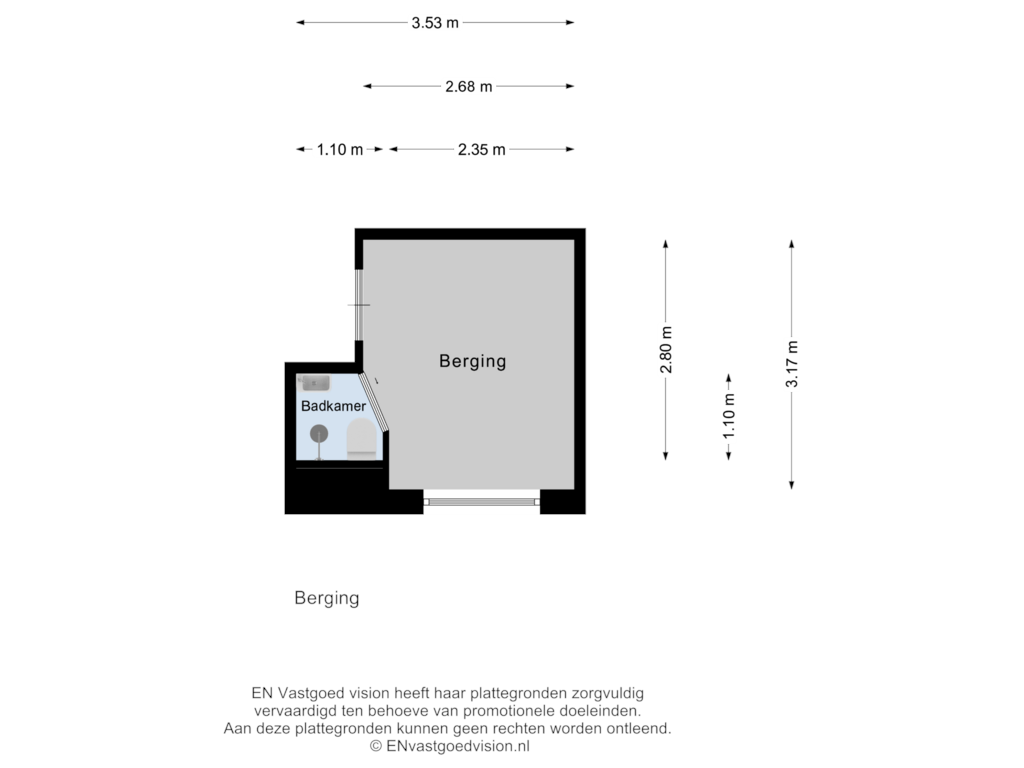
Sanderijnstraat 48-11055 BW AmsterdamErasmusparkbuurt-West
€ 400,000 k.k.
Eye-catcherLicht en ruim 3 kamer appartement ca. 54m² en zonnig balkon.
Description
**English text below**
Op een toplocatie aan de Sanderijnstraat 48-1 in het levendige Bos en Lommer, vind je deze heerlijke en goed ingedeelde woning met een lichte woonkamer, een keuken, balkon op het oosten en twee ruime slaapkamers. De buurt biedt alle voorzieningen op loopafstand, van winkels tot parken. Kortom, een heerlijke woning!
Omgeving:
De woning is gelegen in de populaire wijk Bos en Lommer. Geniet van de levendige sfeer met een overvloed aan boetiekjes, restaurants, cafés, koffiebars en buurtwinkels; allemaal op een steenworp afstand. Supermarkten en diverse sportfaciliteiten zijn ook binnen handbereik, samen met het gemak van het Bos en Lommerplein op loopafstand. Met deze oase van groen en rust, en de trendy hotspots in de buurt, biedt deze woning een ideale combinatie van stedelijke levendigheid en het beste van Amsterdamse ontspanning.
Bereikbaarheid:
Met de auto is er een goede aansluiting naar de Ring A10. De woning is goed bereikbaar per openbaar vervoer; er bevinden zich verschillende tram- en busverbindingen in de buurt. Er is er een goede verbinding met bus 21 naar het Centraal Station en tram 19 en bus 15 naar Amsterdam Sloterdijk. Het metrostation Burgemeester de Vlugtlaan ligt op loopafstand van de woning. De Dam is bereikbaar in vijftien fietsminuten.
Indeling:
Via de gemeenschappelijke entree bereik je gemakkelijk de eerste verdieping.
Eerste verdieping:
Bij binnenkomst stap je een ruime hal binnen die toegang biedt tot alle vertrekken. De lichte woonkamer aan de voorzijde van het appartement heeft grote raampartijen en een gezellige hoek die naar wens kan worden ingericht als werk- of eetruimte. In het midden van de woning bevindt zich de keuken en de badkamer, voorzien van een wastafel, douche en toilet. De twee slaapkamers aan de achterzijde bieden directe toegang tot het balkon, dat is gelegen op het oosten. Hier kun je 's ochtends heerlijk met een kopje koffie van de zon genieten.
Op de bovenste verdieping van het gebouw bevindt zich de ruime berging.
Bijzonderheden:
- Woonoppervlakte 53,8 m² (conform NEN 2580 meetrapport);
- Bouwjaar 1940;
- Energielabel D;
- Woning is volledig naar eigen smaak te maken;
- Erfpacht jaarlijkse canon: € 1.242,22 (betreft de periode van 1 januari 2024 t/m 31 december 2024);
- Vanaf 01-08-2064, jaarcanon 2064 (€ 361,42 + inflatiecorrectie)
- VVE-bijdrage € 175,- per maand;
- Oplevering in overleg, kan snel.
De op deze website getoonde vrijblijvende informatie is door Makelaardij van der Linden Amsterdam (met zorg) samengesteld op basis van gegevens van de verkoper (en/of derden). Wij staan niet in voor de juistheid of volledigheid daarvan. Wij adviseren je om contact met ons op te nemen bij interesse in een van onze woningen of je door een eigen NVM makelaar te laten bijstaan.
Wij zijn niet verantwoordelijk voor de inhoud van de websites waarnaar verwezen wordt.
------------------------------------------------------------------------------------------
**English text**
On a prime location at Sanderijnstraat 48-1 in lively Bos en Lommer, you will find this delightful and well-appointed flat with a bright living room, a kitchen, east-facing balcony and two spacious bedrooms. The neighbourhood offers all amenities within walking distance, from shops to parks. In short, a lovely home!
Surroundings:
The property is located in the popular Bos en Lommer neighbourhood. Enjoy the lively atmosphere with an abundance of boutiques, restaurants, cafés, coffee bars and local shops, all within a stone's throw. Supermarkets and various sports facilities are also within easy reach, along with the convenience of Bos en Lommerplein within walking distance. With this oasis of greenery and tranquillity, and trendy hotspots nearby, this property offers an ideal combination of urban vibrancy and the best of Amsterdam relaxation.
Accessibility:
By car, there is good access to the A10 ring highway. The property is easily accessible by public transport; there are various tram and bus connections nearby. There is a good connection with bus 21 to Central Station and tram 19 and bus 15 to Amsterdam Sloterdijk. The Burgemeester de Vlugtlaan metro station is within walking distance of the property. Dam Square can be reached in fifteen cycling minutes.
Layout:
Through the communal entrance you can easily reach the first floor.
First floor:
Upon entering, you step into a spacious hallway that provides access to all rooms. The bright living room at the front of the flat has large windows and a cosy corner that can be set up as a work or dining area as desired. In the middle of the flat you will find the kitchen and the bathroom, equipped with a sink, shower and toilet. The two rear bedrooms offer direct access to the east-facing balcony, where you can enjoy the sun in the morning.
The spacious storage room is located on the top floor of the building.
Details:
- Living area 53,8 m² (in accordance with NEN-2580 measurement report);
- Built in 1940;
- Energy label D;
- Leasehold annual canon € 1.242,22 concerns period 1 January 2024 t / m 31 December 2024;
- From 01-08-2064; annual canon is € 361,42 + inflation adjustment
- VVE contribution € 175,- per month;
- Delivery in consultation, can be done quickly.
The non-binding information shown on this website has been carefully compiled by Makelaardij van der Linden Amsterdam on the basis of information provided by the seller (and/or third parties). We do not guarantee its accuracy or completeness. We advise you to contact us if you are interested in one of our houses or to have yourself assisted by your own NVM broker.
We are not responsible for the content of linked websites.
Features
Transfer of ownership
- Asking price
- € 400,000 kosten koper
- Asking price per m²
- € 7,407
- Listed since
- Status
- Available
- Acceptance
- Available in consultation
- VVE (Owners Association) contribution
- € 175.00 per month
Construction
- Type apartment
- Upstairs apartment (apartment)
- Building type
- Resale property
- Year of construction
- 1940
- Type of roof
- Flat roof covered with asphalt roofing
Surface areas and volume
- Areas
- Living area
- 54 m²
- Exterior space attached to the building
- 6 m²
- External storage space
- 10 m²
- Volume in cubic meters
- 189 m³
Layout
- Number of rooms
- 3 rooms (2 bedrooms)
- Number of bath rooms
- 1 bathroom
- Bathroom facilities
- Shower, toilet, and sink
- Number of stories
- 1 story
- Located at
- 1st floor
Energy
- Energy label
- Insulation
- Partly double glazed
- Heating
- CH boiler
- Hot water
- CH boiler
- CH boiler
- Gas-fired combination boiler, in ownership
Cadastral data
- SLOTEN NOORD-HOLLAND C 10614
- Cadastral map
- Ownership situation
- Municipal ownership encumbered with long-term leaset
- Fees
- € 1,242.22 per year with option to purchase
Exterior space
- Location
- Alongside a quiet road and in residential district
- Balcony/roof terrace
- Balcony present
Storage space
- Shed / storage
- Storage box
- Facilities
- Electricity and running water
Parking
- Type of parking facilities
- Paid parking and resident's parking permits
VVE (Owners Association) checklist
- Registration with KvK
- Yes
- Annual meeting
- Yes
- Periodic contribution
- Yes (€ 175.00 per month)
- Reserve fund present
- Yes
- Maintenance plan
- Yes
- Building insurance
- Yes
Photos 23
Floorplans 2
© 2001-2025 funda
























