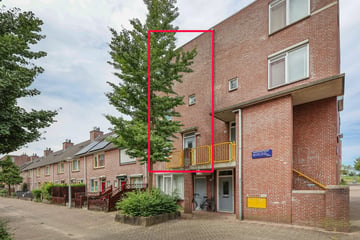This house on funda: https://www.funda.nl/en/detail/koop/amsterdam/appartement-sandinostraat-60/43685076/

Sandinostraat 601069 NK AmsterdamMiddelveldsche Akerpolder
€ 408,000 k.k.
Description
Dit appartement is een vierkamerwoning met 3 slaapkamers van circa 79m² met een fijn balkon gelegen in de wijk ''De Aker''.
De woning heeft een eigen opgang op de eerste verdieping. Op de tweede verdieping brengt je naar het woon- keuken en eetgedeelte, toilet, 1 slaapkamer en een ruime balkon van circa 7m² gelegen op het noordwesten.
Op de derde verdieping bevinden zich de twee slaapkamers een ruime badkamer met douche, wastafelmeubel, toilet, verwarming element en een aansluiting voor de wasmachine.
De woning heeft een erfpacht, waarvan de canon is afgekocht tot 28-02-2039.
Omgeving:
Op loopafstand diverse voorzieningen waaronder het winkelcentrum, supermarkt en scholen. De woning heeft een zeer goede bereikbaarheid, binnen 20 minuten met de fiets in het centrum van Amsterdam en binnen enkele minuten met de auto op de nabijgelegen uitvalswegen.
Indeling:
Begane grond; berging;
Eerste verdieping: eigen trapopgang;
Tweede verdieping; woon- en eetkamer met toegang tot het balkon; open keuken; separaat toilet; 1 slaapkamer
Derde verdieping; twee slaapkamers en ruime badkamer.
Bijzonderheden:
- Bouwjaar 1988;
- Erfpacht, canon afgekocht tot en met 28-02-2039;
- Energielabel B;
- Woonoppervlakte circa 79m² (meetrapport aanwezig);
Locatie:
De woning is ideaal gelegen met alle voorzieningen binnen handbereik. Op loopafstand vind je de winkels op het Ecuplein, Akerpoort en het winkelcentrum Osdorpplein. Ook zijn er diverse scholen in de buurt, evenals een speeltuin voor de kinderen.
Bereikbaarheid: De woning ligt op slechts 1 minuut loopafstand van de eindhalte van tram 1 en de bushaltes voor bus 63 en 194 richting Schiphol. Met de auto ben je binnen 5 minuten op de snelweg. Daarnaast is er een Shell tankstation in de buurt voor snelle tankbeurten.
Wijk:
Osdorp-Aker staat bekend om zijn rustige en kindvriendelijke karakter, waardoor het een zeer gewilde woonomgeving is.
Kortom: Deze maisonnette biedt een perfecte combinatie van comfort, moderne voorzieningen en een uitstekende locatie. Ideaal voor gezinnen die op zoek zijn naar een ruime en moderne woning in een kindvriendelijke wijk.
Features
Transfer of ownership
- Asking price
- € 408,000 kosten koper
- Asking price per m²
- € 5,165
- Service charges
- € 209 per month
- Listed since
- Status
- Available
- Acceptance
- Available in consultation
Construction
- Type apartment
- Residential property with shared street entrance
- Building type
- Resale property
- Construction period
- 1981-1990
- Type of roof
- Flat roof covered with asphalt roofing
Surface areas and volume
- Areas
- Living area
- 79 m²
- Exterior space attached to the building
- 7 m²
- Volume in cubic meters
- 257 m³
Layout
- Number of rooms
- 5 rooms (3 bedrooms)
- Number of bath rooms
- 1 bathroom and 2 separate toilets
- Bathroom facilities
- Shower, toilet, sink, and washstand
- Number of stories
- 2 stories
- Facilities
- Optical fibre and passive ventilation system
Energy
- Energy label
- Insulation
- Roof insulation, double glazing and completely insulated
- Heating
- CH boiler
Exterior space
- Location
- Alongside a quiet road and in residential district
- Balcony/roof terrace
- Balcony present
Storage space
- Shed / storage
- Built-in
Parking
- Type of parking facilities
- Paid parking, public parking and resident's parking permits
VVE (Owners Association) checklist
- Registration with KvK
- No
- Annual meeting
- No
- Periodic contribution
- No
- Reserve fund present
- No
- Maintenance plan
- No
- Building insurance
- No
Photos 34
© 2001-2025 funda

































