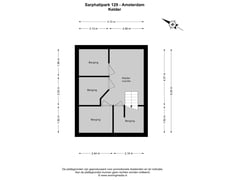Under offer
Sarphatipark 129-H1073 CX AmsterdamSarphatiparkbuurt
- 307 m²
- 7
€ 2,200,000 k.k.
Description
VERKOOP VIA INSCHRIJVING; DEADLINE 28 NOVEMBER 12:00 UUR;
Het betreft SARPHATIPARK 129-BOV
Drie appartementsrechten (zelfstandige bovenwoningen), over vier verdiepingen, ieder met berging in de kelder: 129-1, 129-2 en 129-3. Het betreft alles achter de rechter straatdeur (307m² vloeroppervlak, inclusief trappenhuis) en drie bergingen (25m²) in de kelder bereikbaar via de linker straatdeur.
De drie appartementsrechten en woningen zijn:
129-1: 74m² vloeroppervlak, 7m² balkon, 4m² berging
129-2: 73m² vloeroppervlak, 7m² balkons, 5m² berging
129-3: 144m² vloeroppervlak (op derde en vierde verdieping), 14m² balkon en terras, 4m² berging
Een eigenaar-bewoner kan zonder vergunning woningen samenvoegen tot één adres.
Pand gebouwd in 1888, in 2000 inclusief fundering vernieuwd en uitgebreid met kelder. VvE betreft alleen pand 129, met vier appartementsrechten. Eigen grond.
Het pand ligt aan het onlangs gerenoveerde Sarphatipark een heeft dus geen overburen, een fraai uitzicht en een park voor de deur. Het ligt heel centraal in de Pijp. Grote (Ekoplaza Marqt en AH) en kleine winkels zijn in overvloed op loopafstand. Ook leuke cafés en restaurants zijn dichtbij. Maar iets verder ligt het Frederiksplein met aansluitend de Utrechtsestraat en de grachtengordel. Openbaar vervoer haltes (tram, bus) zijn dichtbij aan de Ceintuurbaan en de van Woustraat. In de Ferdinand Bolstraat is een halte van de NZ-metro.
De drie appartementsrechten staan ook apart te koop. Zie de drie aparte aanmeldingen.
Features
Transfer of ownership
- Asking price
- € 2,200,000 kosten koper
- Asking price per m²
- € 7,166
- Listed since
- Status
- Under offer
- Acceptance
- Available in consultation
- VVE (Owners Association) contribution
- € 750.00 per month
Construction
- Type apartment
- Upstairs apartment (apartment)
- Building type
- Resale property
- Year of construction
- 1888
- Specific
- Protected townscape or village view (permit needed for alterations) and double occupancy present
- Type of roof
- Flat roof
Surface areas and volume
- Areas
- Living area
- 307 m²
- Exterior space attached to the building
- 28 m²
- External storage space
- 25 m²
- Volume in cubic meters
- 1,095 m³
Layout
- Number of rooms
- 10 rooms (7 bedrooms)
- Number of bath rooms
- 3 bathrooms and 2 separate toilets
- Bathroom facilities
- 3 showers, 2 toilets, 3 sinks, bidet, and 2 baths
- Number of stories
- 4 stories
- Located at
- 2nd floor
Energy
- Energy label
- Insulation
- Roof insulation, mostly double glazed, insulated walls and floor insulation
- Heating
- CH boiler
- Hot water
- CH boiler
- CH boiler
- Remeha 2001 / Nefit 2022 (gas-fired combination boiler, in ownership)
Cadastral data
- AMSTERDAM R 7132
- Cadastral map
- Ownership situation
- Full ownership
Exterior space
- Location
- Alongside park and in residential district
- Balcony/roof terrace
- Roof terrace present and balcony present
Storage space
- Shed / storage
- Built-in
Parking
- Type of parking facilities
- Paid parking, public parking and resident's parking permits
VVE (Owners Association) checklist
- Registration with KvK
- Yes
- Annual meeting
- Yes
- Periodic contribution
- Yes (€ 750.00 per month)
- Reserve fund present
- Yes
- Maintenance plan
- Yes
- Building insurance
- Yes
Want to be informed about changes immediately?
Save this house as a favourite and receive an email if the price or status changes.
Popularity
0x
Viewed
0x
Saved
15/11/2024
On funda







