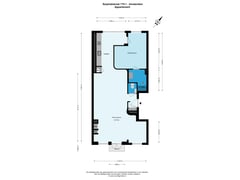Description
This beautiful two-room apartment offers approximately 74 m² of living space, complete with a 6 m² external storage unit and a sunny south-facing balcony. Located on the beloved Sarphatistraat in the heart of Amsterdam Centrum. The layout also offers the potential to create a second bedroom, making this apartment not only spacious but also flexible in its use.
Surroundings:
This apartment is situated in a prime location, surrounded by a wide range of restaurants and cafes. For a diverse selection of shops, you can head to the Utrechtsestraat, just a five-minute walk away. Additionally, landmarks such as the Music Theatre, City Hall, Waterlooplein, Royal Theatre Carré, various museums, and Artis Zoo are all within walking distance. The recently renovated Oosterpark is also nearby, providing a green escape within the city.
The public transport options are excellent: the Weesperplein metro station is within walking distance, and tram lines 1, 7, and 19 stop practically at your doorstep. For those traveling by car, you can reach the highway within a few minutes, making this apartment highly accessible for both city lovers and commuters.
Layout:
Communal entrance. On the first floor, you enter a spacious hallway with a separate toilet. From the hallway, you access the generous living room with an open kitchen, equipped with various built-in appliances and located at the rear of the apartment. The large bedroom, also situated at the rear, offers direct access to the adjacent bathroom, which is fitted with a shower and sink. There is also the possibility of creating a second bedroom at the front of the apartment; this option is illustrated in the floor plan.
At the front of the apartment, a balcony with French doors offers a pleasant outdoor space facing south.
At the rear of the building, there is an external storage unit (box) of approximately 6m², providing additional storage space.
Particulars:
* Living area approximately 74 m² (NEN2580 measurement report available)
* External storage of approx. 6 m²
* Energy label D
* South-facing balcony at the front with French doors
* Self-managed Homeowners Association (VvE)
* Monthly service costs: €30
* Option to create a second bedroom
* Situated on leasehold land; the annual ground rent is €110.69, with annual indexation
* Municipal monument
* Parking via permit system
* Foundation renewed in 2005
* Fully fitted with wooden window frames and double glazing
* Heating and hot water via own Intergas 2023 central heating boiler
* Delivery in consultation
The sales information has been compiled with great awareness, only we cannot guarantee the exactness of the content and therefore no rights can be derived from it.
The content is purely informative and should not be considered as an offer. In regards to the content, areas or dimensions, these should be regarded as an indication and approximation.
As a purchaser, you must conduct your own research into the matters that are important to you. We recommend that you use your own estate agent for this area.
Features
Transfer of ownership
- Asking price
- € 599,000 kosten koper
- Asking price per m²
- € 8,095
- Listed since
- Status
- Available
- Acceptance
- Available in consultation
Construction
- Type apartment
- Upstairs apartment (apartment)
- Building type
- Resale property
- Year of construction
- 1909
- Specific
- Monumental building
- Type of roof
- Combination roof covered with asphalt roofing and roof tiles
Surface areas and volume
- Areas
- Living area
- 74 m²
- Exterior space attached to the building
- 2 m²
- External storage space
- 6 m²
- Volume in cubic meters
- 256 m³
Layout
- Number of rooms
- 2 rooms (1 bedroom)
- Number of bath rooms
- 1 bathroom and 1 separate toilet
- Bathroom facilities
- Shower and washstand
- Number of stories
- 1 story
- Located at
- 1st floor
- Facilities
- Optical fibre, mechanical ventilation, and passive ventilation system
Energy
- Energy label
- Insulation
- Double glazing
- Heating
- CH boiler
- Hot water
- CH boiler
- CH boiler
- Intergas (gas-fired combination boiler from 2023, in ownership)
Storage space
- Shed / storage
- Detached brick storage
Parking
- Type of parking facilities
- Paid parking and resident's parking permits
VVE (Owners Association) checklist
- Registration with KvK
- Yes
- Annual meeting
- Yes
- Periodic contribution
- Yes
- Reserve fund present
- Yes
- Maintenance plan
- No
- Building insurance
- Yes
Want to be informed about changes immediately?
Save this house as a favourite and receive an email if the price or status changes.
Popularity
0x
Viewed
0x
Saved
29/11/2024
On funda





