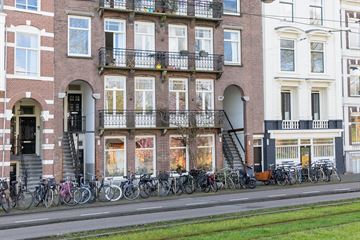
Description
Prachtig 3-kamer appartement van ca. 60 m2 gelegen op de eerste verdieping op het rustige eenrichtingverkeer gedeelte van de Sarphatistraat met uitzicht op veel groen en over Artis. Het appartement is met hoogwaardige materialen totaal gerenoveerd en kenmerkt zich door de hoge plafonds, de zeer complete indeling, het hoge afwerking niveau, de prettige ligging en het balkon op het zuidoosten.
Indeling:
Eerste verdieping:
Eigen entree; tochtportaal; Zitkamer met aan de voorkant openslaande deuren naar een balkon; Open keuken met diverse inbouwapparatuur; Hal met daarin toegang tot een wasmachinekast; Badkamer met inloopdouche en wastafelmeubel en een separaat toilet met fontein; Aan de achterzijde zijn 2 slaapkamers die beide toegang hebben tot het balkon.
Ligging:
Het appartement is gelegen op het oostelijk deel van Amsterdam-Centrum, De ringweg is goed te bereiken, het openbaar vervoer middels tram is prima en de nabijheid van horeca en winkels (w.o. een Albert Hein) maken het een zeer goed ligging.
Vereniging van Eigenaren:
Het pand is in 2017 gesplitst in appartementsrechten.
De VVE bestaat uit 4 leden. De servicekosten van dit appartement bedragen ca. €41,- per maand. Er is een
MJOP aanwezig.
Kenmerken:
Het pand staat op eigen grond (geen erfpacht).
Eigen entree op de eerste verdieping.
Licht eiken vloer door het hele appartement.
Vloerverwarming.
Goed geoutilleerde keuken.
3 kamers.
Goede isolatie, energieprestatie certificaat A.
Geluidsisolerende vloer.
Trappen zijn bekleed met extra geluiddempende vloerbedekking.
Mooie strakke verlichtingsarmatuur met energie zuinige ledverlichting.
Parkeren:
Parkeren is mogelijk op de openbare weg met vergunning dan wel betaald parkeren. Er is momenteel een wachttijd van 8 maanden voor de parkeervergunning. Met een elektrische auto kunt u voorrang krijgen als u aan de voorwaarden voor een milieuparkeervergunning voldoet. Een parkeervergunning kost momenteel € 287,09 per 6 maanden.
Notaris keuze:
De koopakte zal worden opgemaakt volgens het model van de Koninklijke Notariële Beroepsorganisatie, door een door koper aan te wijzen notaris kantoorhoudende in de regio Amsterdam of binnen een straal van 5 km van het ter verkoop aangeboden object.
Object:
Het appartementsrecht rechtgevend op het uitsluitend gebruik van de woning op de eerste verdieping, plaatselijk bekend Sarphatistraat 564, 1018 AV Amsterdam.
Kadaster:
Gemeente Amsterdam, sectie O, nummer 2861 appartementsindex A-2 uitmakende het 67/410e onverdeeld aandeel in de gemeenschap.
Vraagprijs: € 600.000,- k.k.
Features
Transfer of ownership
- Last asking price
- € 600,000 kosten koper
- Asking price per m²
- € 10,000
- Service charges
- € 41 per month
- Status
- Sold
Construction
- Type apartment
- Upstairs apartment (apartment)
- Building type
- Resale property
- Construction period
- 1906-1930
Surface areas and volume
- Areas
- Living area
- 60 m²
- Exterior space attached to the building
- 5 m²
- Volume in cubic meters
- 241 m³
Layout
- Number of rooms
- 3 rooms (2 bedrooms)
- Number of bath rooms
- 1 bathroom
- Bathroom facilities
- Shower and washstand
- Number of stories
- 1 story
- Located at
- 1st floor
Energy
- Energy label
- Heating
- CH boiler
- Hot water
- CH boiler
Cadastral data
- AMSTERDAM O 2861
- Cadastral map
- Ownership situation
- Full ownership
Parking
- Type of parking facilities
- Public parking and resident's parking permits
VVE (Owners Association) checklist
- Registration with KvK
- No
- Annual meeting
- No
- Periodic contribution
- No
- Reserve fund present
- No
- Maintenance plan
- No
- Building insurance
- No
Photos 54
© 2001-2024 funda





















































