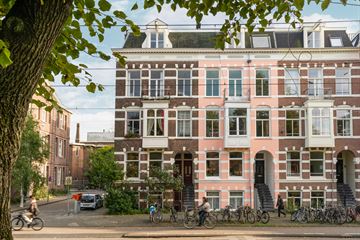
Sarphatistraat 590-A1018 AV AmsterdamAlexanderplein e.o.
€ 269,000 k.k.
Description
Unique, charming, and practically laid-out studio in a prime location in area the Plantagebuurt! The property is approximately 26 m² and is located on private land.
Located in the popular area Plantagebuurt, on the quiet Sarphatistraat across from Artis, you’ll find this charming and spacious studio in a characteristic building. A true gem in a central yet peaceful location. The property also offers interesting possibilities, such as using the attic space to raise the ceiling.
The studio is located on the fourth floor at the front of the building, providing an oasis of tranquility amidst the bustling city.
FOURTH FLOOR
Open porch and a communal staircase. The entrance to the apartment is on the fourth floor at the front.
LAYOUT
Upon entering through the hallway, you have direct access to the spacious living/sleeping area with an open kitchen. The kitchen is equipped with various built-in appliances.
The bathroom is practically designed and features a toilet, a washing machine connection, a comfortable shower, and a stylish sink with cabinet. Everything you need for optimal living comfort!
This efficient layout makes the studio perfect for a comfortable and practical lifestyle.
LOCATION
The neighborhood Plantagebuurt is a desirable area in the Amsterdam city center, comprising the easternmost part of the Amsterdam canal belt, between the Binnen Amstel and the Singelgracht. Here, you’ll find the university, art and culture, cozy terraces, renowned restaurants, and plenty of shopping options. Nearby are the Hortus Botanicus, the Stopera, Waterlooplein, Artis, and Carré.
HOMEOWNERS ASSOCIATION
The studio was created from a division in 1999 (and turned into an apartment right in 2009). The building consists of 6 apartment rights. The monthly service costs are € 50. There is a building insurance policy, a Chamber of Commerce registration, monthly contributions, a reserve fund, and meeting minutes available.
NEN CLAUSE
The usable area has been calculated in accordance with the NEN 2580 standard, as determined by the industry. As a result, the area may differ from comparable properties and/or previous references. This mainly relates to this (new) calculation method. The buyer declares to be sufficiently informed about the intended standardization. The seller and their agent do their utmost to calculate the correct area and volume based on their own measurements and to support this as much as possible by placing floor plans with measurements. If the measurements are not (entirely) in line with the standard, this will be accepted by the buyer. The buyer has been given ample opportunity to verify the measurements. Differences in the stated size give no party any right to adjustment of the purchase price. The seller and their agent accept no liability in this matter.
SPECIAL FEATURES
- Top-floor apartment of approximately 26 m²;
- Top floor, so no upstairs neighbors;
- Practically laid-out studio;
- Fantastic location in the area Plantagebuurt, close to the water;
- Located on private land;
- Service costs are approximately € 50 per month;
- Homeowners Association is self-managed;
- Non-owner occupancy clause, age clause, "as-is where-is" clause, and NEN clause apply.
Features
Transfer of ownership
- Asking price
- € 269,000 kosten koper
- Asking price per m²
- € 10,346
- Service charges
- € 50 per month
- Listed since
- Status
- Available
- Acceptance
- Available in consultation
- VVE (Owners Association) contribution
- € 50.00 per month
Construction
- Type apartment
- Upstairs apartment (apartment)
- Building type
- Resale property
- Year of construction
- 1905
- Specific
- With carpets and curtains
Surface areas and volume
- Areas
- Living area
- 26 m²
- Volume in cubic meters
- 82 m³
Layout
- Number of rooms
- 1 room (1 bedroom)
- Number of bath rooms
- 1 bathroom
- Bathroom facilities
- Shower, walk-in shower, toilet, sink, and washstand
- Number of stories
- 1 story
- Located at
- 4th floor
- Facilities
- Mechanical ventilation
Energy
- Energy label
- Heating
- CH boiler
- Hot water
- CH boiler
- CH boiler
- Remeha (gas-fired combination boiler from 2015, in ownership)
Cadastral data
- AMSTERDAM O 4723A
- Cadastral map
- Ownership situation
- Full ownership
Exterior space
- Location
- Alongside busy road, alongside waterfront and unobstructed view
Storage space
- Shed / storage
- Built-in
- Facilities
- Loft
Parking
- Type of parking facilities
- Paid parking and resident's parking permits
VVE (Owners Association) checklist
- Registration with KvK
- Yes
- Annual meeting
- Yes
- Periodic contribution
- Yes (€ 50.00 per month)
- Reserve fund present
- Yes
- Maintenance plan
- No
- Building insurance
- Yes
Photos 28
© 2001-2024 funda



























