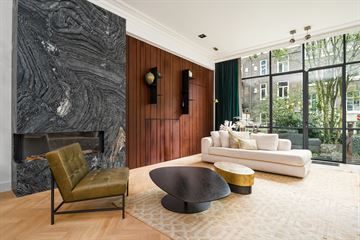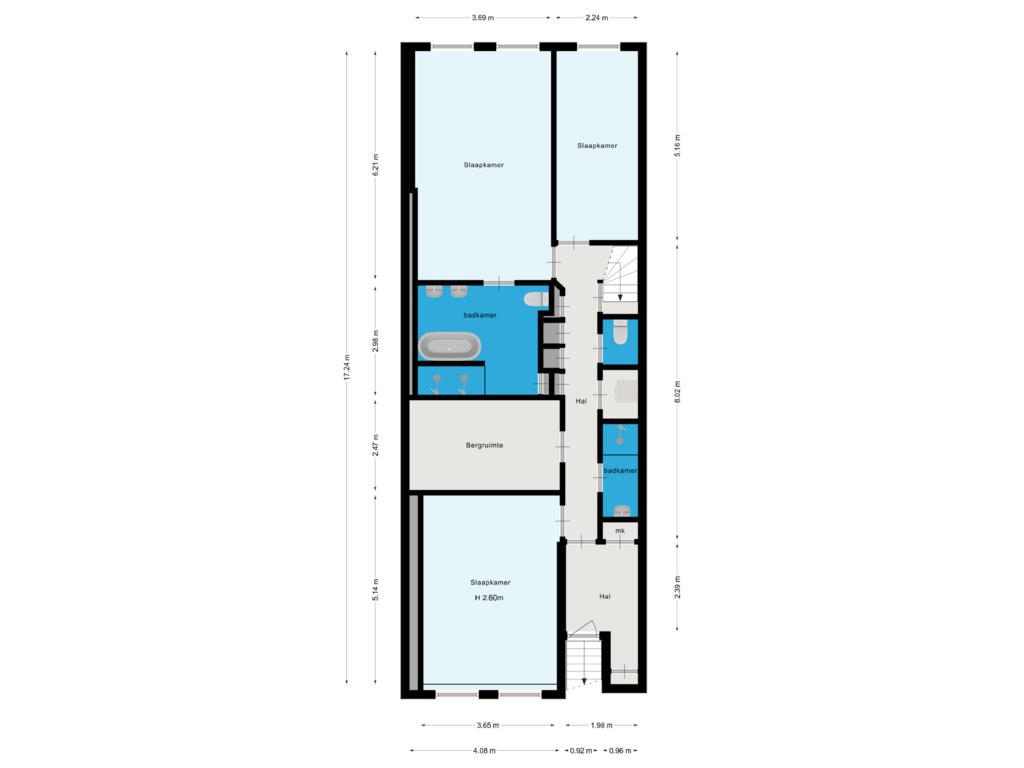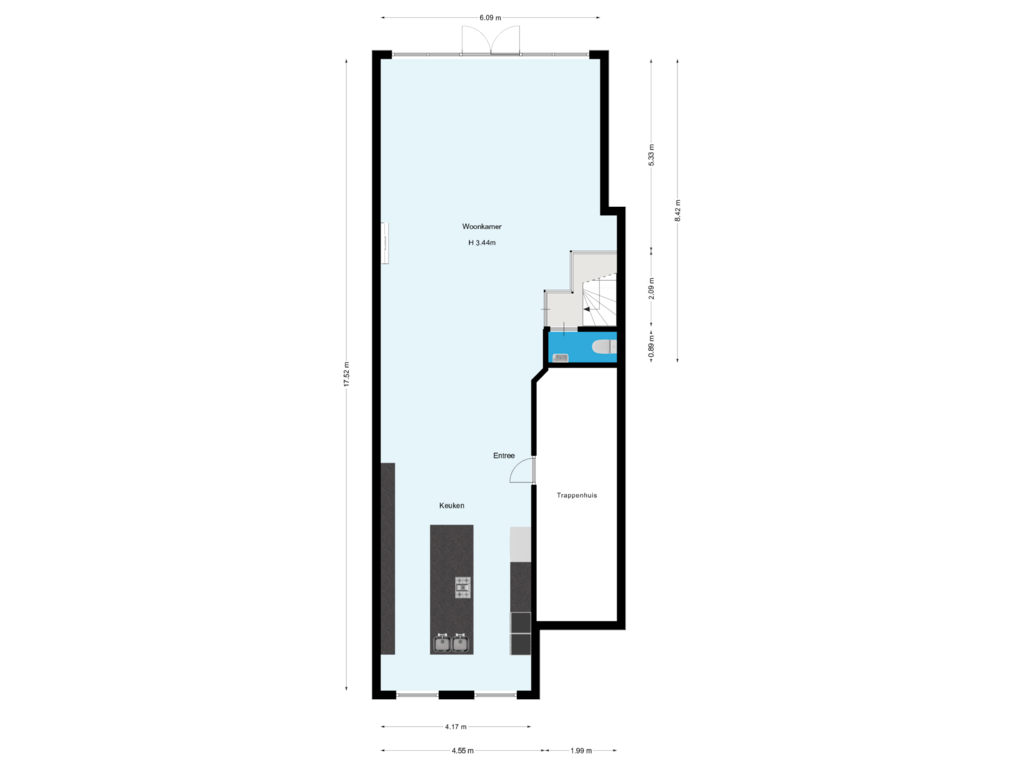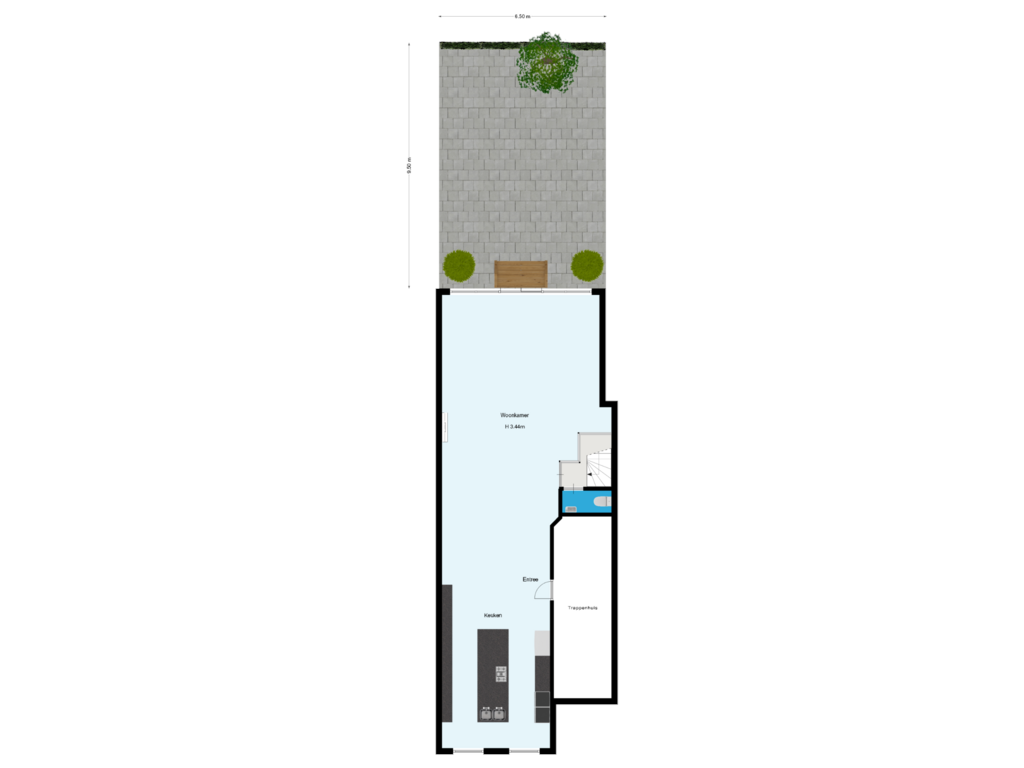
Sarphatistraat 82-A1018 GS AmsterdamSarphatistrook
€ 2,100,000 k.k.
Description
Luxury ground floor flat of approx. 193 m2 with garden located in the characteristic Sarphatistraat and around the corner from the Amstel river.
Layout
The apartment can be entered from the communal entrance and also by its own front door on the street side with access to the basement. This bright Amsterdam flat with high ceilings and herringbone flooring, has a contemporary marble fireplace, a spacious kitchen with an island and a walnut-panelled wall that elegantly conceals a television. The spacious open kitchen at the front with three large tall windows has a large kitchen island with gas cooker, sink and high-end appliances by Gaggenau. In addition, the kitchen island has two built-in climate control cabinets by Liebherr. At the rear is the living room with gas fireplace and decorated with custom-made wall units. A large black-steel glass front with French doors gives access to the beautiful back garden. A high black-steel frame in the living room creates a hallway with guest toilet, where the staircase to the basement is also located.
In the basement, where the herringbone flooring continues seamlessly, is the master bedroom, located on the garden side. This room has an ensuite bathroom, complete with bathtub, double washbasin, toilet and a walk-in shower with two shower heads. Next door, there is a second bedroom and a room completely designed as a walk-in wardrobe for your clothes. Down the hall you will find an additional bathroom with walk-in shower and sink, a separate toilet, and several built-in cupboards. On the street side is a beautiful bedroom equipped with custom-made wooden wardrobes.
Details:
- High-quality finishes;
- Designed by Ethnic Chic;
- Luxury materials;
- Garden;
- High ceilings;
- Herringbone floor;
- New foundation;
- Walk-in closet;
- Own land.
Living area is approx 193 sqm with a garden of approx 62 sqm.
Asking price
€ 2,100,000,- k.k. (say two million one hundred thousand euro costs-to-buyer).
Surroundings
Situated in one of Amsterdam's most characteristic streets just a stone's throw from the Amstel River, the famous Skinny Bridge and the lively Utrechtsestraat. The neighbourhood offers the perfect mix of tranquillity and city life. The nearby Plantage area with the Artis Zoo and the Hortus Botanicus are ideal for families and nature lovers. In addition, theatres and museums, such as the Royal Theatre Carre and the Hermitage Amsterdam, are just a short walk away. Moreover, there are plenty of shops and supermarkets nearby for daily necessities.
Accessibility
The Sarphatistraat is easily accessible by both car and public transport. The A10 ring road can be reached by car in less than 15 minutes. Furthermore, in addition to the Weesperplein metro station located around the corner, various tram and bus lines are available nearby, making locations such as the city centre, Central Station and the Zuidas easily accessible.
Available
In consultation.
Ownership
On own ground.
Owners' association
V.v.E. Sarphatistraat 82 in Amsterdam.
A-1 has 2/6 undivided share in the community. Service costs are €272,61 per month.
Appellations and Environment
There are no known encroachments on the property and there is no known oil tank. All in accordance with telephone and written information from the relevant authorities.
Foundation
According to our information, the foundation was renewed in 2017. Information on the foundation of the property can be obtained from the Building and Housing Inspectorate of the relevant district, telephone number 14020.
Parking
Parking is by permit for residents and businesses along the public road.
Notary
To be determined by the buyer, preference will be given to a notary office in Amsterdam.
Booij Real Estate o.z. bv declares the following:
1. The details are provided only as a general description to serve as guidance for potential buyers/tenants and should not be regarded as an offer, contract, or part thereof;
2. All descriptions, dimensions, references to the structural condition, and the permits required for possession and use, as well as all other details, are provided in good faith and are deemed accurate, but potential buyers/tenants should not rely on them as statements of fact and must verify their accuracy through inspection or other means;
3. No employee of Booij Real Estate is authorized to make any representations or provide any guarantees regarding this property;
4. No part of this information package may be reproduced and/or made public through printing, photocopying, or in any other manner without prior written permission from Booij Real Estate. The data from this information package must be treated as strictly confidential;
5. All activities related to this sale/rental between (potential) buyers/tenants and Booij Real Estate are subject to the explicit condition of approval by the seller/landlord or their management.
The underlying information and any information you have obtained, whether through your broker/advisor or through advertisements, etc., is solely an invitation to make an offer and can never be considered an offer by the seller.
Features
Transfer of ownership
- Asking price
- € 2,100,000 kosten koper
- Asking price per m²
- € 10,881
- Listed since
- Status
- Available
- Acceptance
- Available in consultation
- VVE (Owners Association) contribution
- € 272.61 per month
Construction
- Type apartment
- Ground-floor apartment (apartment)
- Building type
- Resale property
- Year of construction
- 1776
Surface areas and volume
- Areas
- Living area
- 193 m²
- Exterior space attached to the building
- 62 m²
- Volume in cubic meters
- 750 m³
Layout
- Number of rooms
- 5 rooms (3 bedrooms)
- Number of bath rooms
- 2 bathrooms and 2 separate toilets
- Bathroom facilities
- Double sink, 2 walk-in showers, bath, toilet, and sink
- Number of stories
- 2 stories and a basement
- Located at
- Ground floor
- Facilities
- Mechanical ventilation
Energy
- Energy label
- Insulation
- Completely insulated
- Heating
- CH boiler
- Hot water
- CH boiler
- CH boiler
- Gas-fired combination boiler
Cadastral data
- AMSTERDAM O 5187
- Cadastral map
- Ownership situation
- Full ownership
Exterior space
- Location
- In centre and in residential district
- Garden
- Back garden
- Back garden
- 62 m² (9.50 metre deep and 6.50 metre wide)
- Garden location
- Located at the south
Parking
- Type of parking facilities
- Paid parking and resident's parking permits
VVE (Owners Association) checklist
- Registration with KvK
- Yes
- Annual meeting
- Yes
- Periodic contribution
- Yes (€ 272.61 per month)
- Reserve fund present
- Yes
- Maintenance plan
- Yes
- Building insurance
- Yes
Photos 51
Floorplans 3
© 2001-2024 funda





















































