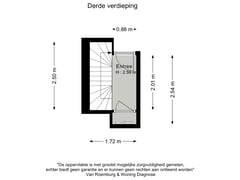Eye-catcherLuxe renovatieproject, label Aplus, 2 slpkmrs, vliering, eigen grond
Description
A superbly luxurious and contemporary three-room apartment, with a floor surface area of around 61m², lovely bathrooms, a modern kitchen (including an island and bar), amazing views, and a useful loft space.
Blessed with Energy Label A+, the apartment forms part of a renovation project that comprises a total of three outstanding and well-configured, yet unique, apartments.
The three dwellings in this magnificent building - the foundations of which were renovated in the 1990s - have been fully modernised and finished to a high level of luxury. They were completely stripped and redesigned and rebuilt from scratch, with a strong focus on their layouts. The work involved, among other things, replacing the door and window frames and insulating the roof, while the whole of the staircase was refurbished and repainted, with attractive spotlights fitted to the walls. To complete the project, oak flooring (with underfloor heating) was added to each of the apartments, as were fully equipped kitchens, luxury bathrooms featuring gunmetal built-in taps, stylish panelling, and built-in spotlights with LED lighting and dimmers.
LAYOUT
You reach the entrance on the third floor, having passed through the impressive building entrance and ascended the superbly finished staircase.
The high ceiling, at 3.64 metres, and the attractive roof construction make an immediate and striking impression to anyone entering the apartment. The many windows around the room lend the apartment a loftlike ambience.
The living section is at the front of the property and has an immediate connection with the street, thanks to the many windows. One option, because of the practical layout of the apartment, is to create a lovely seating and dining corner. Preparations have also been made for the installation of a cosy gas fireplace. The luxury kitchen, which has an island and bar, comes with a whole range of built-in appliances, such as a Quooker, a four-burner induction hob with integrated extraction, and a combi microwave-oven (all made by Bosch).
Both bedrooms are situated at the rear of the apartment. The bathroom is positioned at the centre and comes with a huge walk-in shower, a hip bath, and a sink and vanity unit. There is another separate toilet on the hall, and from here, stairs lead up to the loft - ideal for storing suitcases and the like.
LOCATION
The apartment is located in a quiet part of Centrum, in the Plantagebuurt neighbourhood, just around the corner from the lively Oost district and the Artis zoo. Within a short distance are some excellent restaurants, bars, and outdoor terraces, including Bar Lempicka, Café Fest, the Loetje restaurant, and Café Restaurant De Ysbreeker. An Albert Heijn supermarket is nearby for your everyday shopping needs, and there is a wide range of speciality shops on Utrechtsestraat as well. Various public transport connections are within easy reach too, and the A10 Ring Road can be accessed quickly from here. A permit is required for parking.
OWNERS’ ASSOCIATION
The owners’ association is currently being set up; it will be managed by Adeona VvE Diensten.
PARTICULARS
- Situated on freehold land
- Permanent project civil-law notary - Kuin Van Overbeek
- Floor surface area of around 61m²
- Foundations renovated in the 1990s
- Intercom with video
- Energy Label A+
- The apartment has been fitted with solar panels
- Transfer by agreement.
This information has been compiled with the greatest possible care. However, we accept no liability for any inaccuracies or deficiencies in that information or for any consequences arising therefrom. It is the duty of the purchaser to investigate all matters of importance to him or her. With regard to this property, we act solely in an advisory capacity as the estate agents of the vendor. We advise you to engage the services of an NVM estate agent to assist you with the purchasing process. If you have any specific wishes regarding the property, you are advised to notify your purchasing estate agent as soon as possible and to conduct any investigations yourself, or to arrange to have them conducted. If you do not engage the services of a qualified representative, you are deemed by law to have a sufficient understanding and awareness of everything that is or could be of importance to you. NVM terms and conditions apply.
Features
Transfer of ownership
- Asking price
- € 735,000 kosten koper
- Asking price per m²
- € 12,049
- Listed since
- Status
- Available
- Acceptance
- Available in consultation
Construction
- Type apartment
- Upstairs apartment (apartment with open entrance to street)
- Building type
- Resale property
- Year of construction
- 1806
Surface areas and volume
- Areas
- Living area
- 61 m²
- Volume in cubic meters
- 357 m³
Layout
- Number of rooms
- 3 rooms (2 bedrooms)
- Number of bath rooms
- 1 bathroom and 1 separate toilet
- Bathroom facilities
- Walk-in shower, bath, sink, and washstand
- Number of stories
- 1 story
- Located at
- 5th floor
- Facilities
- Mechanical ventilation and solar panels
Energy
- Energy label
- Insulation
- Completely insulated
- Heating
- CH boiler
- Hot water
- CH boiler
- CH boiler
- Intergas HRE (gas-fired combination boiler from 2023, in ownership)
Cadastral data
- AMSTERDAM O 1504
- Cadastral map
- Ownership situation
- Full ownership
Exterior space
- Location
- In centre, in residential district and unobstructed view
Parking
- Type of parking facilities
- Paid parking, public parking and resident's parking permits
VVE (Owners Association) checklist
- Registration with KvK
- Yes
- Annual meeting
- No
- Periodic contribution
- No
- Reserve fund present
- No
- Maintenance plan
- No
- Building insurance
- Yes
Want to be informed about changes immediately?
Save this house as a favourite and receive an email if the price or status changes.
Popularity
0x
Viewed
0x
Saved
12/11/2024
On funda






