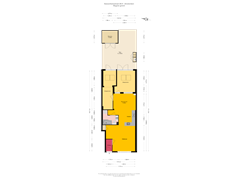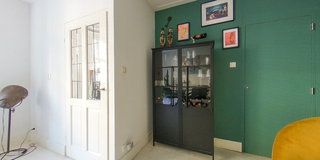Sassenheimstraat 28-H1059 BH AmsterdamAalsmeerwegbuurt-Oost
- 79 m²
- 2
€ 725,000 k.k.
Eye-catcherRuim appartement met tuin, energielabel B, in de Hoofddorppleinbuurt
Description
Welcome to this delightful ground floor apartment, located in the beloved Hoofddorppleinbuurt of Amsterdam-Zuid. This bright and spacious apartment with a garden is ideal for many. Be sure to visit and see if it’s the right fit for you! In this apartment, you benefit from a location that offers both tranquility and vibrancy. Whether you love the bustling city life or are seeking a bit more peace, everything is within reach here. This ground floor apartment provides a generous living space that is optimally utilized (approximately 79m2, measured according to NEN-2580) and is also energy efficient (energy label B)!
Layout
Upon entering through the private hallway, you step into the living room. The living room is located on the street side, allowing you to enjoy the street's activity during the day. The two bedrooms adjoin the quiet inner gardens. Your night's rest won't be easily disturbed here, and the rooms can be well ventilated. The apartment was extended at the rear in 2021. The rear is neatly finished with black aluminum frames with ventilation grills, wooden facade cladding, and built-in spotlights.
The modern open kitchen (2016) is equipped with various appliances. The kitchen features a bar with space for bar stools, ensuring you can stay connected with friends and family while cooking. There is ample cabinet space for daily dishes; additionally, there is a large indoor (pantry) closet near the meter cupboard.
The full bathroom was renovated in 2021. The space is efficiently arranged with a corner bathtub, sink with basin, and floating toilet. Above the sink hangs a modern heated mirror, with additional lighting provided by built-in spotlights. The bathroom is equipped with mechanical ventilation to prevent mold. There is also a niche in the bathroom for a washing machine and possibly a dryer.
Both in front and behind the apartment, you have pleasant spots to relax. Enjoy the morning sun with a quiet coffee and newspaper in your own backyard of approximately 34m2. The backyard features a wooden garden house (2022), perfect for storing all your hobby, Christmas, and vacation items. The backyard is also excellent for a cozy barbecue with friends or family, although the wide sidewalk in front of the house is also very suitable for this! In spring and summer, the garden is at its best, featuring perennial flowering plants such as a large clematis, butterfly bush, and hydrangeas.
Location
The apartment is situated in a pleasant street with wide sidewalks, trees, and ample parking. The Hoofddorppleinbuurt is known for being friendly and child-friendly, and this certainly applies to Sassenheimstraat! Shared picnic tables, benches, and sandboxes are available. You can participate in the neighborhood's social life as you wish. Moreover, the Amsterdam city parks (both Vondelpark and Rembrandtpark) are just a 5-minute bike ride away, while the Nieuwe Meer offers lovely beaches with swimming opportunities less than a 10-minute bike ride away! At one end of Sassenheimstraat lies the historic cemetery 'Huis te Vraag,' while at the other end of the street, you can have your own boat in the Westlandgracht. And there are, of course, plenty of amenities; both specialty shops and larger chains are represented in this neighborhood. You also don't have to leave the area for a good lunch, dinner, or drink!
The apartment's location is also optimal due to its excellent accessibility. You benefit from the proximity of the A10 ring road, Schiphol, and optimal public transport connections.
The current residents have enjoyed living here for the past nine years and hope that the future residents will have just as great a time. If you're curious about this wonderful apartment, be sure to contact the realtor and schedule a viewing!
Details
- Bright and spacious apartment of approximately 79 m2 (measured according to NEN2580);
- Lovely enclosed green garden of approximately 34 m2;
- The property is move-in ready;
- Energy label B!
- The Homeowners' Association (VvE) consists of 15 apartments and is financially healthy;
- Monthly contribution to the VvE is 135 euros;
- Leasehold ongoing until 16-07-2054, 777 euros per year excluding annual indexation. Favorable conditions have been secured for perpetual leasehold starting from 16-07-2054, with a property canon of €1,055.93 excluding annual indexation;
- Delivery in consultation.
- Purchase agreement according to the Amsterdam Ring model., according to the Amsterdam Ring model.
Features
Transfer of ownership
- Asking price
- € 725,000 kosten koper
- Asking price per m²
- € 9,177
- Service charges
- € 135 per month
- Listed since
- Status
- Available
- Acceptance
- Available in consultation
Construction
- Type apartment
- Ground-floor apartment (apartment)
- Building type
- Resale property
- Year of construction
- 1930
- Type of roof
- Flat roof covered with asphalt roofing
Surface areas and volume
- Areas
- Living area
- 79 m²
- External storage space
- 7 m²
- Volume in cubic meters
- 289 m³
Layout
- Number of rooms
- 3 rooms (2 bedrooms)
- Number of bath rooms
- 1 bathroom
- Bathroom facilities
- Shower, bath, toilet, and sink
- Number of stories
- 1 story
- Located at
- Ground floor
- Facilities
- Skylight and TV via cable
Energy
- Energy label
- Insulation
- Double glazing
- Heating
- CH boiler
- Hot water
- CH boiler
- CH boiler
- Remeha (gas-fired combination boiler from 2014, in ownership)
Cadastral data
- SLOTEN NOORD-HOLLAND O 3405
- Cadastral map
- Ownership situation
- Municipal ownership encumbered with long-term leaset (end date of long-term lease: 16-07-2054)
- Fees
- € 776.71 per year
Exterior space
- Location
- Alongside a quiet road and in residential district
- Garden
- Back garden
- Back garden
- 39 m² (6.50 metre deep and 6.00 metre wide)
- Garden location
- Located at the east
Storage space
- Shed / storage
- Detached wooden storage
Parking
- Type of parking facilities
- Paid parking and resident's parking permits
VVE (Owners Association) checklist
- Registration with KvK
- Yes
- Annual meeting
- Yes
- Periodic contribution
- Yes
- Reserve fund present
- Yes
- Maintenance plan
- Yes
- Building insurance
- Yes
Want to be informed about changes immediately?
Save this house as a favourite and receive an email if the price or status changes.
Popularity
0x
Viewed
0x
Saved
05/11/2024
On funda







