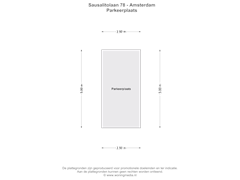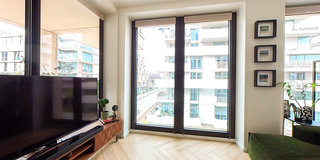Sold under reservation
Sausalitolaan 781031 KE AmsterdamOverhoeks
- 131 m²
- 3
€ 1,100,000 k.k.
Eye-catcherLuxe woning (2022) met 3 slaapkamers, zonnig terras en parkeerplaats!
Description
***See English text below***
Zeer duurzame en royale woning met een luxe uitstraling, opgeleverd in 2022! En dat alles op een geweldige locatie in Overhoeks, het hippe Amsterdam Noord. Met drie ruime slaapkamers, een zonnig terras op het westen en maar liefst drie interne bergruimtes, is deze woning uitermate geschikt voor gezinnen en stellen.
De woning beschikt over een aparte berging én een privéparkeerplaats voor één auto. Het nieuwbouwcomplex The Cube (2022) is zeer stijlvol ontworpen en beschikt over een prachtig gemeenschappelijk groen atrium. Daarnaast hoort er bij het appartement een eigen berging van 8 m², gelegen in de kelder van het gebouw.
Indeling:
Bij binnenkomst in de ruime hal word je direct verwelkomd door de stijlvolle en lichte sfeer die door het hele appartement heerst. Vanuit de hal stap je zo de royale woonkamer in, waar het grote raamoppervlak zorgt voor een prachtige lichtinval. De woonkamer is perfect ingericht voor een gezellige zithoek en een aparte eethoek en biedt directe toegang tot het heerlijke terras op het westen. Hier geniet je in de middag en avond van de zon en heb je uitzicht op de levendige omgeving. De luxe open keuken is voorzien van een strak kookeiland en hoogwaardige inbouwapparatuur, waardoor koken een plezier wordt.
Het appartement beschikt over drie ruime slaapkamers, elk met grote ramen die zorgen voor veel natuurlijk licht. De master bedroom is bijzonder ruim en is voorzien van een grote kastenwand, waardoor er voldoende opbergruimte is zonder concessies te doen aan de ruimte. De andere twee slaapkamers zijn ideaal als kinderkamer, logeerkamer of als een stijlvolle thuiswerkplek. Door de slimme indeling zijn deze kamers veelzijdig en bieden ze volop mogelijkheden voor flexibel gebruik.
De luxe badkamer, bereikbaar vanuit de gang, is stijlvol afgewerkt met een ligbad, ruime inloopdouche en een dubbele wastafel.
Naast de royale woonruimtes biedt het appartement veel praktische voorzieningen. Zo zijn er drie interne bergingen: twee aparte bergkasten en een aparte kamer die functioneert als wasruimte, wat volop extra opbergruimte en gemak biedt. Daarnaast is er een modern separaat toilet aanwezig.
Bijzonderheden:
• Stijlvol appartement met moderne open keuken en kookeiland;
• Luxe badkamer met inloopdouche en dubbele wastafel;
• Heerlijk terras op het westen, toegankelijk vanuit de woonkamer;
• Drie ruime slaapkamers, waaronder een master bedroom;
• Praktische indeling met drie interne bergingen (bergkast en wasruimte) en een apart toilet;
• Energielabel A++
• Inclusief privéparkeerplaats en ruime berging in de onderbouw;
• Professioneel beheerde VvE, servicekosten € 287,- voor het appartement en € 47,- voor de parkeerplaats;
• Erfpacht afgekocht tot 2069.
Omgeving:
Overhoeks is een van de hotspots van het trendy Amsterdam Noord, met iconen zoals het EYE Filmmuseum en de Tolhuistuin. Daarnaast vind je hier een scala aan gezellige en hippe horecagelegenheden, zoals Helling 7, Pllek, Barracuda, Metro, Modern en De Ceuvel.
Voor je dagelijkse boodschappen kun je terecht op het vernieuwde Mosplein, waar meerdere keren per week een gezellige markt plaatsvindt. Daarnaast biedt de prachtig heringerichte Van der Pekstraat tal van nieuwe winkels. Ook winkelcentrum Boven ’t IJ ligt op korte afstand. Overhoeks is bijzonder geliefd bij gezinnen en stellen, mede door het brede aanbod van scholen, buitenschoolse opvang, kinderdagverblijven, horeca en sportverenigingen.
Met de pont vanaf de Buiksloterweg sta je binnen enkele minuten op Amsterdam Centraal Station. Vanaf metrostation Noorderpark (op slechts 5 minuten fietsen) neem je eenvoudig de Noord-Zuidlijn richting het Rokin, de Pijp en Amsterdam Zuid-WTC. Met de auto ben je in 5 minuten op de A-10, de ring van Amsterdam.
***ENGLISH TEKST***
Extremely sustainable and spacious home with a luxurious appearance, completed in 2022! All of this located in a fantastic spot in Overhoeks, the trendy Amsterdam Noord. With three large bedrooms, a sunny west-facing terrace, and no less than three internal storage spaces, this home is perfect for families and couples.
The property includes a separate storage room and a private parking space for one car. The newly built complex The Cube (2022) is elegantly designed and features a beautiful shared green atrium. Additionally, the apartment comes with its own 8 m² storage unit, located in the basement of the building.
Layout:
Upon entering the spacious hallway, you are immediately welcomed by the stylish and bright ambiance that permeates the entire apartment. From the hallway, you step into the generous living room, where the large windows allow for plenty of natural light. The living room is perfectly arranged with a cozy sitting area and a separate dining area, and it offers direct access to the lovely west-facing terrace. Here, you can enjoy the afternoon and evening sun while overlooking the vibrant surroundings. The luxurious open kitchen is equipped with a sleek cooking island and high-quality built-in appliances, making cooking a delight.
The apartment features three spacious bedrooms, each with large windows that provide plenty of natural light. The master bedroom is particularly spacious and includes a large wardrobe, providing ample storage without compromising space. The other two bedrooms are ideal as children's rooms, guest rooms, or as stylish home offices. The smart layout of these rooms makes them versatile, offering plenty of options for flexible use.
The luxurious bathroom, accessible from the hallway, is stylishly finished with a bathtub, a spacious walk-in shower, and a double sink.
In addition to the generous living spaces, the apartment offers many practical amenities. There are three internal storage rooms: two separate storage closets and a separate room functioning as a laundry room, offering plenty of extra storage and convenience. Additionally, there is a modern separate toilet.
Special features:
• Styl ish apartment with a modern open kitchen and cooking island;
• Luxurious bathroom with walk-in shower and double sink;
• Lovely west-facing terrace, accessible from the living room;
• Three spacious bedrooms, including a master bedroom;
• Practical layout with three internal storage rooms (storage closet and laundry room) and a separate toilet;
• Energy label A++;
• Includes private parking space and large storage room in the basement;
• Professionally managed homeowners' association (VvE), service costs €287 for the apartment and €47 for the parking space;
• Leasehold bought off until 2069.
Surroundings:
Overhoeks is one of the hotspots of trendy Amsterdam Noord, with landmarks such as the EYE Filmmuseum and the Tolhuistuin. You’ll also find a range of cozy and trendy dining spots here, such as Helling 7, Pllek, Barracuda, Metro, Modern, and De Ceuvel. For your daily groceries, you can head to the newly renovated Mosplein, where a lively market is held several times a week. Additionally, the beautifully redesigned Van der Pekstraat offers plenty of new shops. The Boven ’t IJ shopping center is also just a short distance away. Overhoeks is particularly popular with families and couples, partly due to the wide range of schools, after-school care, daycare centers, restaurants, and sports clubs available.
With the ferry from Buiksloterweg, you’ll be at Amsterdam Central Station in minutes. From the Noorderpark metro station (just a 5-minute bike ride), you can easily take the North-South line towards Rokin, de Pijp, and Amsterdam Zuid-WTC. By car, you can reach the A-10 ring road around Amsterdam in 5 minutes.
Features
Transfer of ownership
- Asking price
- € 1,100,000 kosten koper
- Asking price per m²
- € 8,397
- Listed since
- Status
- Sold under reservation
- Acceptance
- Available in consultation
- VVE (Owners Association) contribution
- € 287.00 per month
Construction
- Type apartment
- Upstairs apartment (apartment)
- Building type
- Resale property
- Year of construction
- 2022
- Accessibility
- Accessible for people with a disability and accessible for the elderly
- Type of roof
- Flat roof covered with asphalt roofing
Surface areas and volume
- Areas
- Living area
- 131 m²
- Exterior space attached to the building
- 9 m²
- External storage space
- 5 m²
- Volume in cubic meters
- 414 m³
Layout
- Number of rooms
- 4 rooms (3 bedrooms)
- Number of bath rooms
- 1 bathroom and 1 separate toilet
- Bathroom facilities
- Double sink, walk-in shower, bath, underfloor heating, and washstand
- Number of stories
- 1 story
- Located at
- 2nd floor
- Facilities
- Elevator and mechanical ventilation
Energy
- Energy label
- Insulation
- Completely insulated
- Heating
- District heating and complete floor heating
- Hot water
- District heating
Cadastral data
- AMSTERDAM K 11251
- Cadastral map
- Ownership situation
- Municipal long-term lease
- Fees
- Paid until 15-08-2069
Exterior space
- Location
- Alongside a quiet road, in residential district and unobstructed view
- Balcony/roof terrace
- Balcony present
Storage space
- Shed / storage
- Attached brick storage
Garage
- Type of garage
- Parking place
Parking
- Type of parking facilities
- Parking garage
VVE (Owners Association) checklist
- Registration with KvK
- Yes
- Annual meeting
- Yes
- Periodic contribution
- Yes (€ 287.00 per month)
- Reserve fund present
- Yes
- Maintenance plan
- Yes
- Building insurance
- Yes
Want to be informed about changes immediately?
Save this house as a favourite and receive an email if the price or status changes.
Popularity
0x
Viewed
0x
Saved
02/10/2024
On funda







