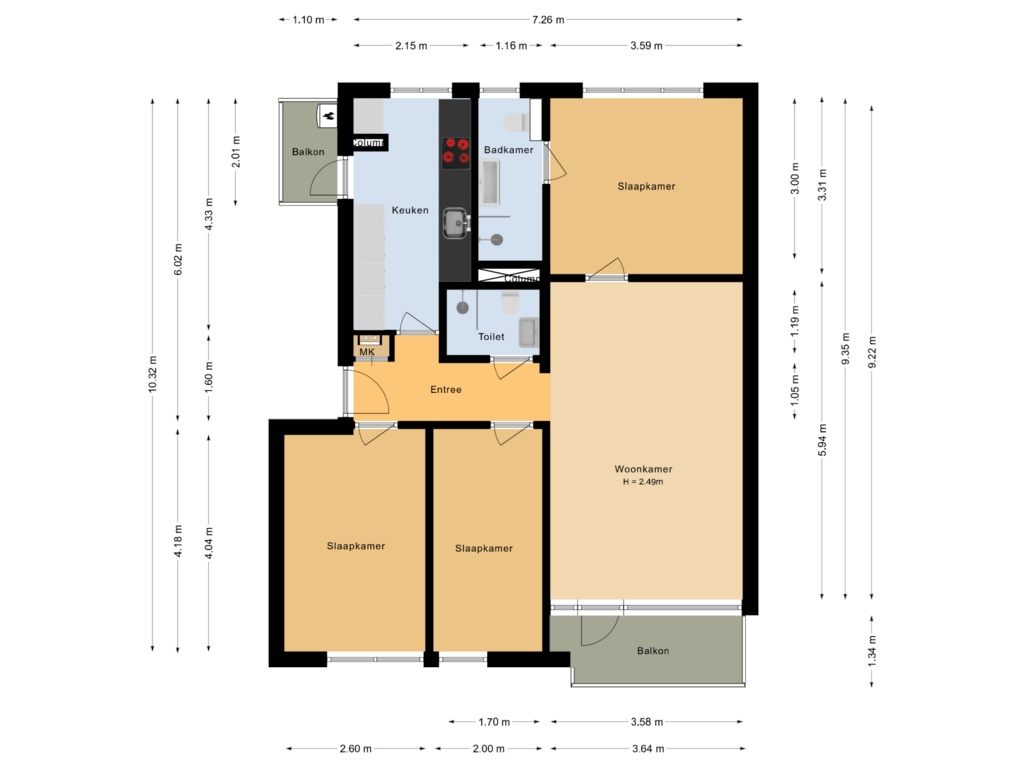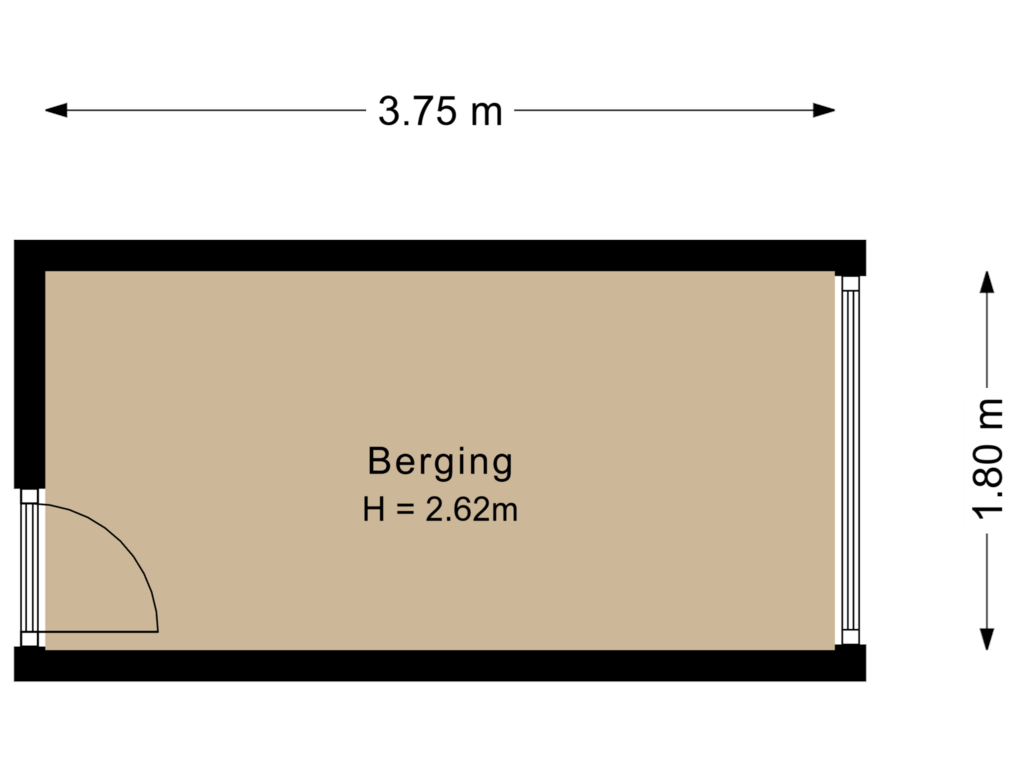This house on funda: https://www.funda.nl/en/detail/koop/amsterdam/appartement-savelsbos-60/43720653/

Savelsbos 601025 BG AmsterdamDe Kleine Wereld
€ 445,000 k.k.
Description
However, making an appointment is necessary and should preferably be submitted via Funda --> Schedule a viewing.
Ready to move in 4-room apartment with luxurious finishes and convenient location in Noord.
This spacious and luxuriously finished apartment on the fourth floor offers the best of comfortable and modern living. With a living area of ??76m², three bedrooms, two bathrooms and no less than two balconies, this is an ideal home for those who love space and convenience. The location is perfect: a short distance from the lively shopping center "Boven 't Y" and various cozy hotspots, with plenty of amenities within easy reach.
Luxurious, ready to move in and ready to live in immediately
This apartment is ready to move in and has high-quality finishes. The PVC floors with underfloor heating, luxurious plasterwork on the walls and ceilings and built-in spotlights in the ceiling provide a sleek and modern look. The kitchen offers extra space by moving the central heating boiler to the balcony, making cooking even more enjoyable. The two luxurious bathrooms, both with a walk-in shower, toilet and sink, are also finished down to the last detail with all taps and pipes neatly concealed.
Layout of the house The entrance of the apartment gives access to a spacious hall that leads to the three bright bedrooms, ideal for a family or work space at home. The spacious living room provides access to one of the balconies, perfect for a cup of coffee in the afternoon sun. The closed kitchen is equipped with modern built-in appliances and has a second balcony, providing plenty of opportunities to enjoy the outdoors. Parking, storage and outdoor space Parking is no problem, residents can use parking permits directly in front of the door. In addition, there is a handy separate storage room of 7m² on the ground floor, ideal for storing bicycles or other items. The playground in front of the door makes this apartment extra suitable for families with young children. Ideal location and excellent accessibility The apartment is surrounded by various amenities and relaxation options. From doing your daily shopping in the "Boven 't Y" shopping center to an afternoon at the market on the Van der Pek, or enjoying culinary delights in the Hamerkwartier, on the NDSM site or the Nieuwendammerdijk - here you have everything within reach. For nature lovers, the beautiful recreational area 't Twiske is within cycling distance, with plenty of opportunities for walking, cycling and water sports. In terms of public transport, the location is ideal: various bus lines are within walking distance (lines 34, 37, 38, 245, and 91) and the metro North-South line takes you to Amsterdam CS in just 6 minutes. The highways A10, A9, A5, A2 and A1 can also be reached quickly, which makes the location attractive for motorists.
Details Living area: 76m² Luxuriously finished and ready to move in Three bedrooms and two modern bathrooms Two balconies for optimal outdoor enjoyment PVC floors with underfloor heating Walls and ceilings with sleek plasterwork Canon has been bought off FOREVER Separate storage room of 7m² on the ground floor Playground in front of the door This apartment offers a unique opportunity to live in a prime location with all the comfort and luxury you are looking for. Make an appointment quickly for a viewing and discover the possibilities of this beautiful home for yourself!
Features
Transfer of ownership
- Asking price
- € 445,000 kosten koper
- Asking price per m²
- € 5,855
- Listed since
- Status
- Available
- Acceptance
- Available in consultation
Construction
- Type apartment
- Apartment with shared street entrance (apartment)
- Building type
- Resale property
- Year of construction
- 1967
- Type of roof
- Flat roof covered with asphalt roofing
Surface areas and volume
- Areas
- Living area
- 76 m²
- Exterior space attached to the building
- 7 m²
- External storage space
- 7 m²
- Volume in cubic meters
- 242 m³
Layout
- Number of rooms
- 4 rooms (3 bedrooms)
- Number of stories
- 1 story
- Located at
- 4th floor
- Facilities
- TV via cable
Energy
- Energy label
- Insulation
- Roof insulation, double glazing and insulated walls
- Heating
- CH boiler
- Hot water
- CH boiler
- CH boiler
- Gas-fired combination boiler, in ownership
Cadastral data
- AMSTERDAM AL 4347
- Cadastral map
- Ownership situation
- Municipal long-term lease
- Fees
- Bought off for eternity
Exterior space
- Location
- Alongside a quiet road, in residential district and unobstructed view
- Balcony/roof terrace
- Balcony present
Storage space
- Shed / storage
- Built-in
Parking
- Type of parking facilities
- Paid parking and resident's parking permits
VVE (Owners Association) checklist
- Registration with KvK
- Yes
- Annual meeting
- Yes
- Periodic contribution
- Yes
- Reserve fund present
- Yes
- Maintenance plan
- Yes
- Building insurance
- Yes
Photos 25
Floorplans 2
© 2001-2024 funda


























