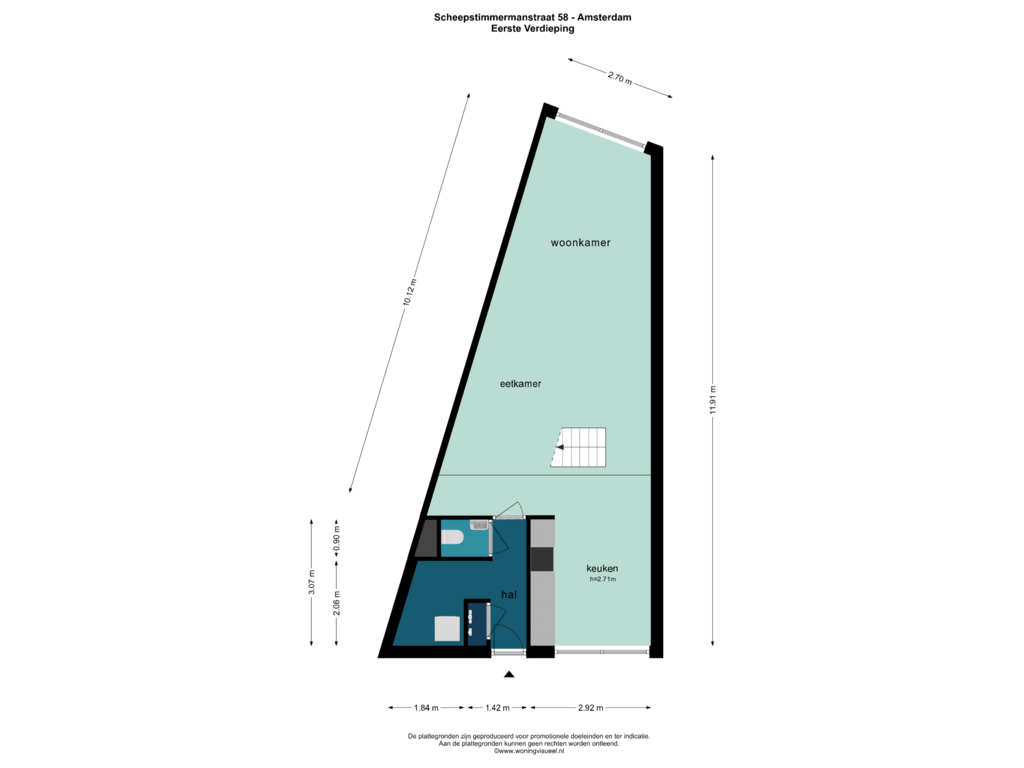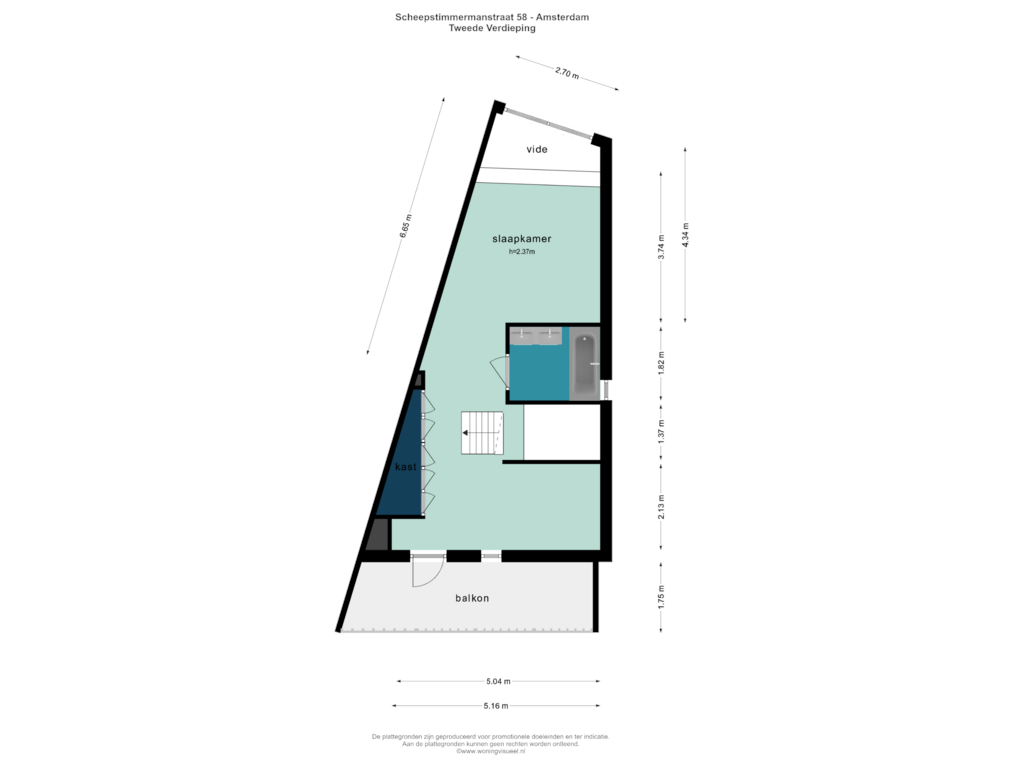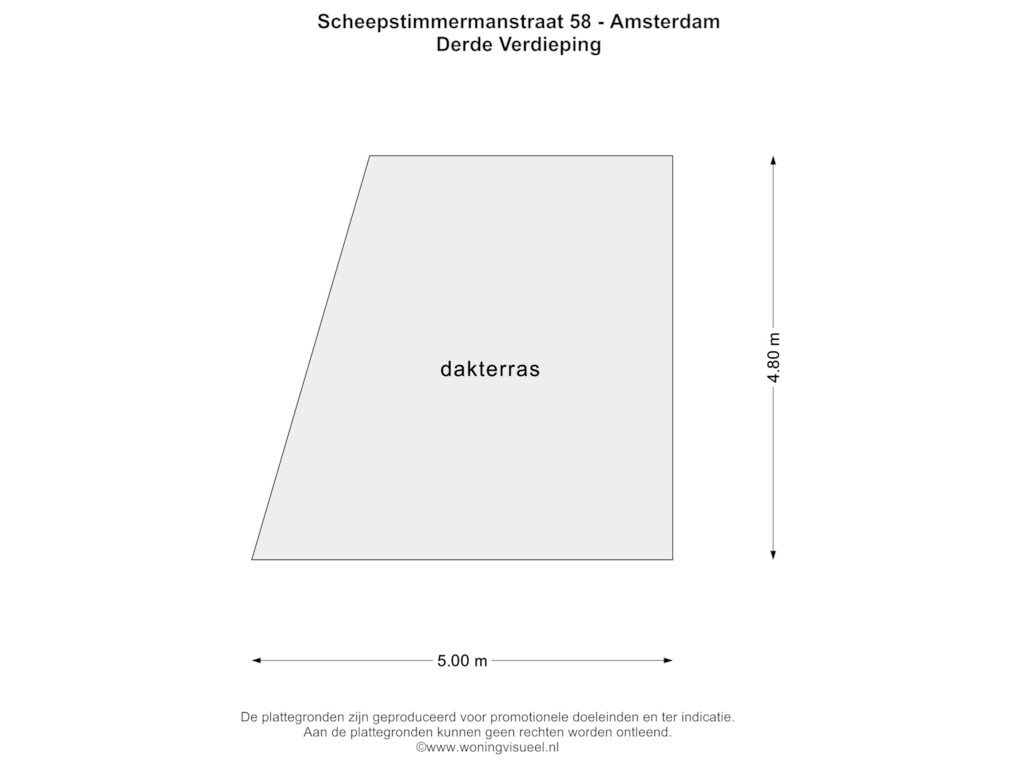
Eye-catcher3 kamer dubbel bovenhuis| Aan het water | Twee woonlagen | Dakterras
Description
A unique architect-designed 3-bedroom split-level double upper house, spread over two floors of no less than 96.60 m2, lovely roof terrace, located directly on the water with lots of daylight and yet plenty of privacy.
The floors are connected by a void, which makes the change of daylight and the reflection of light in the water an experience.
The flat is part of a small association (two owners). The location is ideal as the A-10 ring road can be reached quickly and all imaginable amenities are within walking distance.
Ground floor
Stairs.
First floor
Through the steel staircase you reach the first floor with front door. Entrance with access to the storage room just washing machine connection and adjacent toilet.
What strikes upon entering is the light. Because of the many glass windows at both the front and rear, the house is lovely and light.
The living room is located at the waterfront on the south side, overlooking the Entrepothaven.
The semi-open kitchen is equipped with various appliances.
Second floor
From the open bedroom at the front you have views over the water. The bathroom has a bathtub and double washbasin with cabinet.
At the rear is the second bedroom/study, currently still an open space, but easy to adapt by installing a wall with door.
Balcony
From the bedroom floor, there is access to the rear balcony with steel stairs leading to the roof terrace.
Roof terrace
On the roof terrace, you can enjoy the cabled water and tranquillity from early morning sun until sunset.
Parking/permit
Ample parking is available on the public road by means of a residents permit. There are currently no waiting times.
Leasehold
The property is located on leasehold land. The canon is bought off until 16-10-2047.
Surroundings
The Oostelijk Havengebied was once one of the most important landing ports in the Netherlands and has now been transformed into one of the city's most sought-after neighbourhoods! The neighbourhood is known for its modern architecture, spaciousness and of course its contact with the water. In short, a unique piece of Amsterdam.
Within walking distance of the house are shopping centre Brazil, the organic market on Wednesdays, various schools and childcare, a caterer, home furnishing shops, gyms, the Lloyd Hotel, Club Panama, the Harbour Club and, of course, the Ocean around the corner.
For water lovers, there is a neighbourhood harbour, a sailing school and around the corner the cosy swimming jetty of Borneo Island for a refreshing dip.
Accessibility
By bike, you can reach the city centre or CS in 15 minutes. Bus, tram take you to the city centre or CS in a short time. With the Oostveer you have a very good connection to Amsterdam Noord. By car, the Piet Hein Tunnel takes you to the A10 motorway in just a few minutes.
Architect/year of construction
The house was designed in 1997 and completed in 1999.
Measurement report
The house is measured in accordance with NEN 2580 and has a living area of 96,60 m2. A measurement report is available.
Service costs
The monthly service costs are € 90,00 per month.
Energy label
The property has an energy label A
In short
A lovely double upper house with roof terrace, two bedrooms, lots of light, space, views and on a beautiful quiet spot, right in the centre.
Features
Transfer of ownership
- Asking price
- € 700,000 kosten koper
- Asking price per m²
- € 7,216
- Listed since
- Status
- Sold under reservation
- Acceptance
- Available in consultation
- VVE (Owners Association) contribution
- € 90.00 per month
Construction
- Type apartment
- Maisonnette
- Building type
- Resale property
- Year of construction
- 2000
Surface areas and volume
- Areas
- Living area
- 97 m²
- Exterior space attached to the building
- 31 m²
- Volume in cubic meters
- 387 m³
Layout
- Number of rooms
- 3 rooms (2 bedrooms)
- Number of bath rooms
- 1 bathroom and 1 separate toilet
- Bathroom facilities
- Double sink and bath
- Number of stories
- 2 stories
- Located at
- 2nd floor
- Facilities
- Sliding door
Energy
- Energy label
- Insulation
- Double glazing and completely insulated
- Heating
- District heating
- Hot water
- District heating
Cadastral data
- AMSTERDAM A 7816
- Cadastral map
- Ownership situation
- Municipal ownership encumbered with long-term leaset (end date of long-term lease: 16-10-2047)
- Fees
- Paid until 16-10-2047
Parking
- Type of parking facilities
- Resident's parking permits
VVE (Owners Association) checklist
- Registration with KvK
- Yes
- Annual meeting
- Yes
- Periodic contribution
- Yes (€ 90.00 per month)
- Reserve fund present
- Yes
- Maintenance plan
- Yes
- Building insurance
- Yes
Photos 45
Floorplans 3
© 2001-2025 funda















































