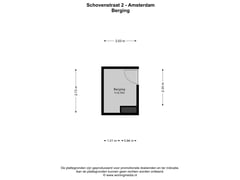Eye-catcherHeerlijk licht 3 kamer appartement met balkon!
Description
Lovely bright 3-room corner apartment on the top floor with a cozy balcony!
A unique feature of this property is its private entrance on the ground floor. Thanks to its excellent layout (3-room apartment) and windows on three sides, the apartment is wonderfully light and airy.
SURROUNDINGS AND ACCESSIBILITY
Betondorp is a child-friendly neighborhood with plenty to offer!
For daily shopping, you can visit Christiaan Huygensplein, specialty stores on Middenweg or Linnaeusstraat, or the Oostpoort shopping center. Everything is within walking distance. There are various cafes and restaurants where you can enjoy a drink or a great meal, such as Merkelbach, De Kas, 1900, or Elsa’s. Additionally, you can go for relaxing walks or picnics in nearby parks like Park Frankendael or Oosterpark.
For sports enthusiasts, the area offers many facilities, including the Jaap Eden ice rink and various tennis, football, hockey, and gymnastics clubs. For younger residents, there are large playgrounds nearby as well as the petting zoo “De Werf.” The property also offers excellent access to the A-10 Ring Road, public transport right at your doorstep, and the city center of Amsterdam is just a 10-minute bike ride away.
LAYOUT (see floor plans)
Through the private entrance on the ground floor, a staircase leads to the first floor.
From the hallway, you have access to a separate toilet and the bathroom, which features a shower, sink, and a washing machine connection.
The hallway also leads to the spacious and bright living room. The modern semi-open kitchen was installed in 2018. It is equipped with built-in appliances, including a dishwasher, a 4-burner gas stove, an oven, and a freestanding Smeg fridge-freezer. From the kitchen, you can access the balcony—a sunny, full-width space perfect for relaxation.
The apartment has two bedrooms: a good-sized master bedroom and a second room suitable as a child’s room or home office.
DETAILS
- Corner apartment;
- Excellent layout;
- No upstairs neighbors;
- Spacious storage room;
- Measured according to BBMI standards;
- Professionally managed HOA;
- HOA contribution: €142.74 per month;
- Energy label: D;
- Exemption from transfer tax for first-time buyers;
- Age clause applies.
OWNERSHIP
The apartment right is located on leasehold land. The current term runs until December 31, 2061. The general provisions of 2000 by the municipality of Amsterdam apply. The leasehold has been paid off until December 31, 2061.
SUSTAINABILITY
This property has energy label D. Interested in how to make the property more sustainable? Check the brochure for tips and ideas.
CADASTRAL DETAILS
1. The perpetual leasehold of the sub-apartment right, granting exclusive use of the apartment with a balcony on the first floor, with an entrance and staircase from the ground floor, locally known as 1097 ZZ Amsterdam, Schovenstraat 2, registered under Watergraafsmeer municipality, section C, number 452-A-47, representing a 62/5,036th share.
2. The perpetual leasehold of the sub-apartment right, granting exclusive use of the storage space on the ground floor, registered under Watergraafsmeer municipality, section C, number 452-A-107, representing a 7/5,036th share in the community.
OWNERS’ ASSOCIATION (HOA)
The HOA is named "Vereniging Van Eigenaars Oogststraat, Tuinbouwstraat, Landbouwstraat en Schovenstraat te Amsterdam” and is professionally managed by Ymere. The monthly contribution is €142.74. The HOA provides excellent insurance through a collective building insurance policy, has a Multi-Year Maintenance Plan (MJOP), and saves for future maintenance.
Features
Transfer of ownership
- Asking price
- € 400,000 kosten koper
- Asking price per m²
- € 7,407
- Listed since
- Status
- Available
- Acceptance
- Available in consultation
- VVE (Owners Association) contribution
- € 142.74 per month
Construction
- Type apartment
- Upstairs apartment (apartment)
- Building type
- Resale property
- Year of construction
- 1924
- Specific
- Protected townscape or village view (permit needed for alterations) and partly furnished with carpets and curtains
- Type of roof
- Flat roof covered with asphalt roofing
Surface areas and volume
- Areas
- Living area
- 54 m²
- Exterior space attached to the building
- 8 m²
- External storage space
- 5 m²
- Volume in cubic meters
- 181 m³
Layout
- Number of rooms
- 3 rooms (2 bedrooms)
- Number of bath rooms
- 1 bathroom and 1 separate toilet
- Number of stories
- 1 story
- Located at
- 2nd floor
- Facilities
- Air conditioning, mechanical ventilation, passive ventilation system, and TV via cable
Energy
- Energy label
- Insulation
- Completely insulated
- Heating
- CH boiler
- Hot water
- CH boiler
- CH boiler
- Intergas (gas-fired combination boiler from 2017, in ownership)
Cadastral data
- WATERGRAAFSMEER C 452
- Cadastral map
- Ownership situation
- Ownership encumbered with long-term leaset
Exterior space
- Location
- Alongside a quiet road and in residential district
- Balcony/roof terrace
- Balcony present
Storage space
- Shed / storage
- Detached brick storage
- Facilities
- Electricity
Parking
- Type of parking facilities
- Paid parking, public parking and resident's parking permits
VVE (Owners Association) checklist
- Registration with KvK
- Yes
- Annual meeting
- Yes
- Periodic contribution
- Yes (€ 142.74 per month)
- Reserve fund present
- Yes
- Maintenance plan
- Yes
- Building insurance
- Yes
Want to be informed about changes immediately?
Save this house as a favourite and receive an email if the price or status changes.
Popularity
0x
Viewed
0x
Saved
06/12/2024
On funda







