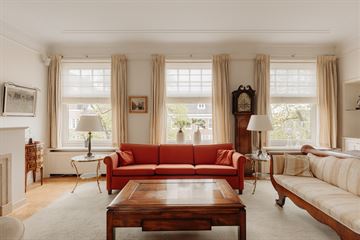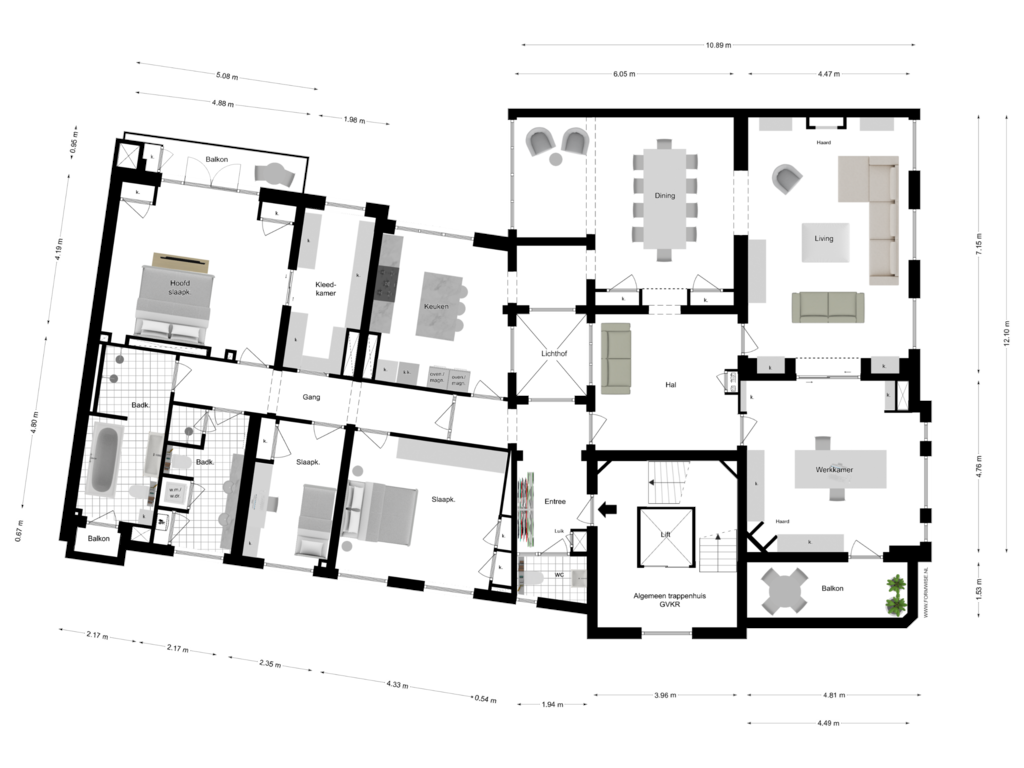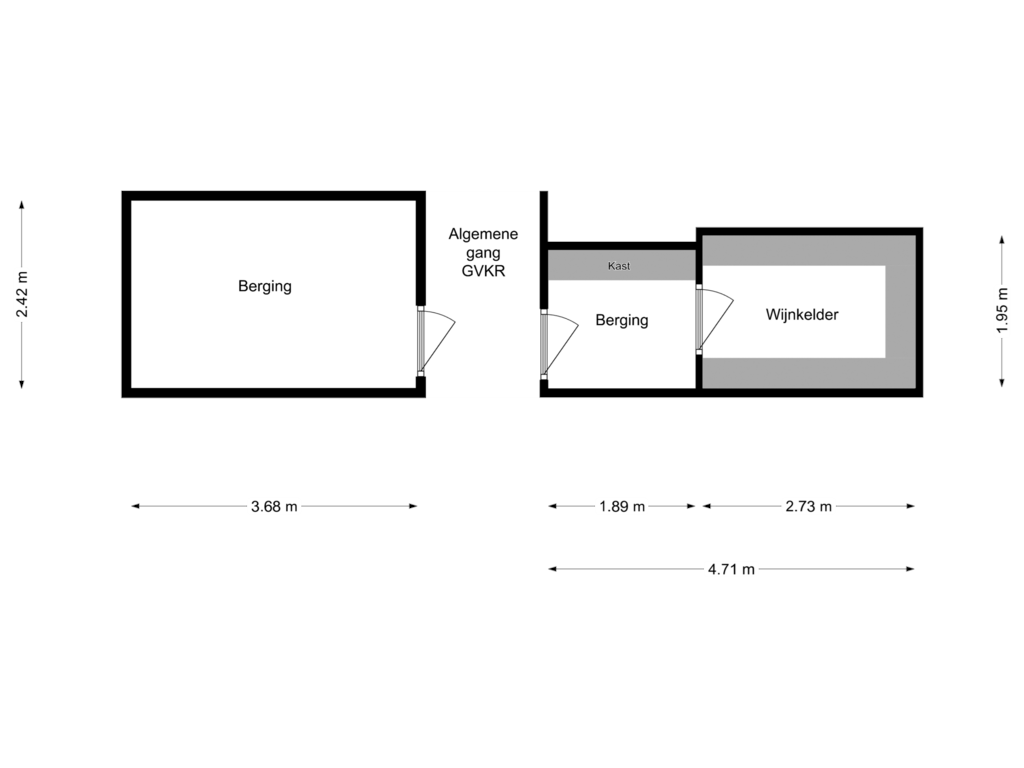
Schubertstraat 40-31077 GV AmsterdamDiepenbrockbuurt
€ 2,240,000 k.k.
Description
Schuberts Allegro - Een klassiek gelijkvloers bovenhuis van circa 256 m² met een verrassende en prettige indeling en een mooi vrij uitzicht, gelegen in de zeer geliefde Beethovenbuurt. Dit gelijkvloerse appartement bevindt zich op de derde verdieping en is bereikbaar via een trappenhuis en een lift. Het heeft een ruime indeling met drie slaapkamers en drie balkons met een totale oppervlakte van 18 m². Tevens heeft het appartement twee grote bergingen in het souterrain van circa 18 m² en een gemeenschappelijke fietsenstalling. Door de hoekligging en de ligging op de derde verdieping is deze woning extra licht. Opvallend is dat het in de woning stil is, ondanks de levendige locatie.
De volledige woonbeleving is te ervaren op onze website of download ons magazine. *See English translation below*
Rondleiding
Het appartement, gelegen op de derde verdieping en bereikbaar via een klassiek trappenhuis met lift, is gelijkvloers en circa 256 m² groot. De ruime indeling omvat een entree met gastentoilet, een hal grenzend aan het lichthof, en een leefruimte verdeeld in vier verbonden ruimtes: een lichte eetkamer tussen de keuken en de woonkamer, een ruime keuken met luxe inbouwapparatuur, een heerlijke woonkamer met authentieke details en een gashaard, en een afsluitbare werkkamer met een gashaard en aangrenzend balkon. De slaapvertrekken zijn gescheiden van de leefruimte door een afgesloten hal. De hoofdslaapkamer is royaal, met een balkon en een kleedkamer, gelegen aan de rustige achterzijde. De twee andere slaapkamers aan de voorzijde beschikken over originele inbouwkasten. Er zijn twee badkamers: een grote badkamer met ligbad, inloopdouche, breed wastafelmeubel en toilet, en een tweede badkamer met douche, toilet, dubbele wastafel en wasmachineaansluiting. In totaal heeft het appartement drie balkons (totaal circa 18 m²). Het grootste balkon (7 m²) grenst aan de werkkamer en ligt op het oosten. Het tweede balkon (4 m²) is toegankelijk vanuit de hoofdslaapkamer en ligt op het westen, met uitzicht op een groene binnentuin. Het derde balkon (1 m²) is verbonden met de grote badkamer en zorgt voor goede ventilatie. Het appartement beschikt ook over twee grote bergingen in het souterrain van circa 18 m² en een gemeenschappelijke fietsenstalling.
Buurtgids
Voor de boodschappen biedt de Beethovenstraat volop keuze met een breed scala aan speciaalzaken en diverse supermarkten, waaronder een grote Albert Heijn, Holland & Barrett en Etos. Ook zijn er verschillende speciaalzaken te vinden, zoals slagerij Hergo, bakkerij Le Pain Quotidien en BBROOD. Voor een gezellige borrel of een hapje eten in de buurt zijn Firelli’s Caffe Ristorante, Bar Kasper en Bar Hendrik aan te raden. Het Olympiaplein, met onder andere Le Fournil en L’Amuse, ligt ook op loopafstand. Voor een fijne kop koffie, lunch of diner is er een ruime keuze in de omgeving. Het Beatrixpark is een uitstekende optie voor een wandeling. Elke vrijdag is er op het Minervaplein een biologische- en boerenmarkt, een gezellige buurtmarkt met een breed aanbod van verse producten. Zeer gunstig gelegen ten opzichte van het openbaar vervoer en op loopafstand van station Amsterdam-Zuid. Sportief gezien zijn er meerdere exclusieve sportscholen te vinden. Op het Olympiaplein is tevens de mogelijkheid voor een fanatiek potje padel. Vanuit hier is het Beatrixpark, via en langs de Bernard Zweerskade, op 5 minuten afstand te bereiken. Een prachtig park om te wandelen en te sporten.
Bijzonderheden
• Gebruiksoppervlakte wonen circa 226 m²
• Drie balkons van totaal circa 12 m²
• Twee bergingen in het souterrain van totaal circa 18 m²
• Lift aanwezig in het complex
• Drempelloze entree
• Gemeenschappelijke fietsenstalling
• Gelegen op erfpachtgrond van Gemeente Amsterdam. Huidig tijdvak 16-11-1929 t/m 30-11-2053, AB 1994, erfpachtcanon is afgekocht tot 30-11-2053.
• Energielabel E
• Servicekosten VvE € 557,89 per maand
• Rijksbeschermd stadsgezicht
• Oplevering in overleg
Kijk voor meer informatie op de website van het Nationaal Monumenten Portaal, Restauratiefonds en Rijksdienst voor het Cultureel Erfgoed met betrekking tot mogelijke subsidies.
Deze informatie is door ons met de nodige zorgvuldigheid samengesteld. Onzerzijds wordt echter geen enkele aansprakelijkheid aanvaard voor enige onvolledigheid, onjuistheid of anderszins, dan wel de gevolgen daarvan. Alle opgegeven maten en oppervlakten zijn slechts indicatief
De Meetinstructie is gebaseerd op de NEN2580. De Meetinstructie is bedoeld om een meer eenduidige manier van meten toe te passen voor het geven van een indicatie van de gebruiksoppervlakte. De Meetinstructie sluit verschillen in meetuitkomsten niet volledig uit, door bijvoorbeeld interpretatieverschillen, afrondingen of beperkingen bij het uitvoeren van de meting.
-----------------------------------
Schuberts Allegro - A classic ground floor apartment of approximately 256 m² with a pleasantly surprising layout and beautiful unobstructed views, located in the highly desirable Beethovenbuurt. This single-floor apartment is situated on the third floor and is accessible via a staircase and an elevator. It features a spacious layout with three bedrooms and three balconies totaling 18 m² in area. Additionally, the apartment includes two large storage units in the basement, each approximately 18 m², and a communal bicycle storage. The corner location and being on the third floor make this property particularly luminous. Remarkably, it is quiet inside the apartment despite its lively location.
Experience the complete living experience on our website or download our magazine.
Tour
The apartment, situated on the third floor and accessible via a classic staircase with an elevator, is single-floor and approximately 256 m² in size. The spacious layout comprises an entrance with a guest toilet, a hallway adjacent to the atrium, and a living area divided into four connected spaces: a bright dining room between the kitchen and the living room, a spacious kitchen with luxurious built-in appliances, a delightful living room with authentic details and a gas fireplace, and an enclosed office with a gas fireplace and an adjoining balcony. The sleeping quarters are separated from the living area by a closed hallway. The master bedroom is generous in size, with a balcony and a dressing room, situated at the quiet rear side. The other two bedrooms at the front feature original built-in closets. There are two bathrooms: a large bathroom with a bathtub, walk-in shower, wide washbasin unit, and toilet, and a second bathroom with a shower, toilet, double washbasin unit, and washing machine connection. In total, the apartment boasts three balconies (totaling approximately 18 m²). The largest balcony (7 m²) is adjacent to the office and faces east. The second balcony (4 m²) is accessible from the master bedroom and faces west, overlooking a green courtyard. The third balcony (1 m²) is connected to the large bathroom and provides good ventilation. The apartment also includes two large storage units in the basement, each approximately 18 m², and a communal bicycle storage.
Neighborhood Guide
For groceries, Beethovenstraat offers ample choice with a wide range of specialty stores and various supermarkets, including a large Albert Heijn, Holland & Barrett, and Etos. Additionally, several specialty stores such as butcher shop Hergo, bakery Le Pain Quotidien, and BBROOD can be found here. For a cozy drink or a bite to eat in the neighborhood, Firelli's Caffe Ristorante, Bar Kasper, and Bar Hendrik come highly recommended. The Olympiaplein, including Le Fournil and L'Amuse, is also within walking distance. There is a wide selection of options for a nice cup of coffee, lunch, or dinner in the area. Beatrixpark is an excellent option for a stroll. Every Friday, there is an organic and farmers' market at Minervaplein, a cozy neighborhood market with a wide range of fresh products. Very conveniently located in terms of public transportation and within walking distance of Amsterdam-Zuid station. Several exclusive gyms can be found in the area, and there is also the possibility of playing padel at Olympiaplein. Beatrixpark can be reached from here, via and along Bernard Zweerskade, in 5 minutes. A beautiful park for walking and sports.
Specifications
• Approximately 226 m² of living space
• Three balconies totaling approximately 12 m²
• Two storage units in the basement totaling approximately 18 m²
• Elevator in the building
• Step-free entrance
• Communal bicycle storage
• Located on leasehold land of the Municipality of Amsterdam. Current period from 16-11-1929 to 30-11-2053, AB 1994, ground rent has been bought off until 30-11-2053.
• Energy label E
• VvE service costs € 557.89 per month
• National protected cityscape
• Delivery by mutual agreement
For more information, visit the websites of the National Monuments Portal, Restauratiefonds, and the Cultural Heritage Agency of the Netherlands regarding possible subsidies.
This information has been compiled with due care. However, we accept no liability for any incompleteness, inaccuracy, or any other errors, nor for their consequences. All specified dimensions and areas are indicative only.
The Measurement Instruction is based on NEN2580. The Measurement Instruction is intended to apply a more uniform way of measuring to provide an indication of usable area. Differences in measurement outcomes are not fully excluded due to, for example, differences in interpretation, rounding, or limitations during the measurement process.
Features
Transfer of ownership
- Asking price
- € 2,240,000 kosten koper
- Asking price per m²
- € 9,912
- Listed since
- Status
- Available
- Acceptance
- Available in consultation
- VVE (Owners Association) contribution
- € 557.89 per month
Construction
- Type apartment
- Upstairs apartment (apartment)
- Building type
- Resale property
- Year of construction
- 1931
- Specific
- Protected townscape or village view (permit needed for alterations)
Surface areas and volume
- Areas
- Living area
- 226 m²
- Exterior space attached to the building
- 12 m²
- External storage space
- 18 m²
- Volume in cubic meters
- 689 m³
Layout
- Number of rooms
- 7 rooms (3 bedrooms)
- Number of bath rooms
- 2 bathrooms and 1 separate toilet
- Bathroom facilities
- 2 walk-in showers, bath, 2 toilets, sink, 2 washstands, and double sink
- Number of stories
- 1 story
- Located at
- 3rd floor
- Facilities
- Outdoor awning, elevator, and TV via cable
Energy
- Energy label
- Insulation
- Partly double glazed
- Heating
- CH boiler
- Hot water
- CH boiler
- CH boiler
- Gas-fired, in ownership
Cadastral data
- AMSTERDAM AB 2233
- Cadastral map
- Ownership situation
- Municipal ownership encumbered with long-term leaset
Exterior space
- Location
- In residential district and unobstructed view
- Balcony/roof terrace
- Balcony present
Storage space
- Shed / storage
- Storage box
Parking
- Type of parking facilities
- Paid parking and resident's parking permits
VVE (Owners Association) checklist
- Registration with KvK
- Yes
- Annual meeting
- Yes
- Periodic contribution
- Yes (€ 557.89 per month)
- Reserve fund present
- Yes
- Maintenance plan
- Yes
- Building insurance
- Yes
Photos 30
Floorplans 2
© 2001-2024 funda































