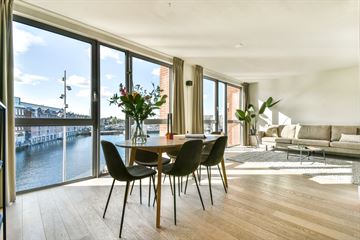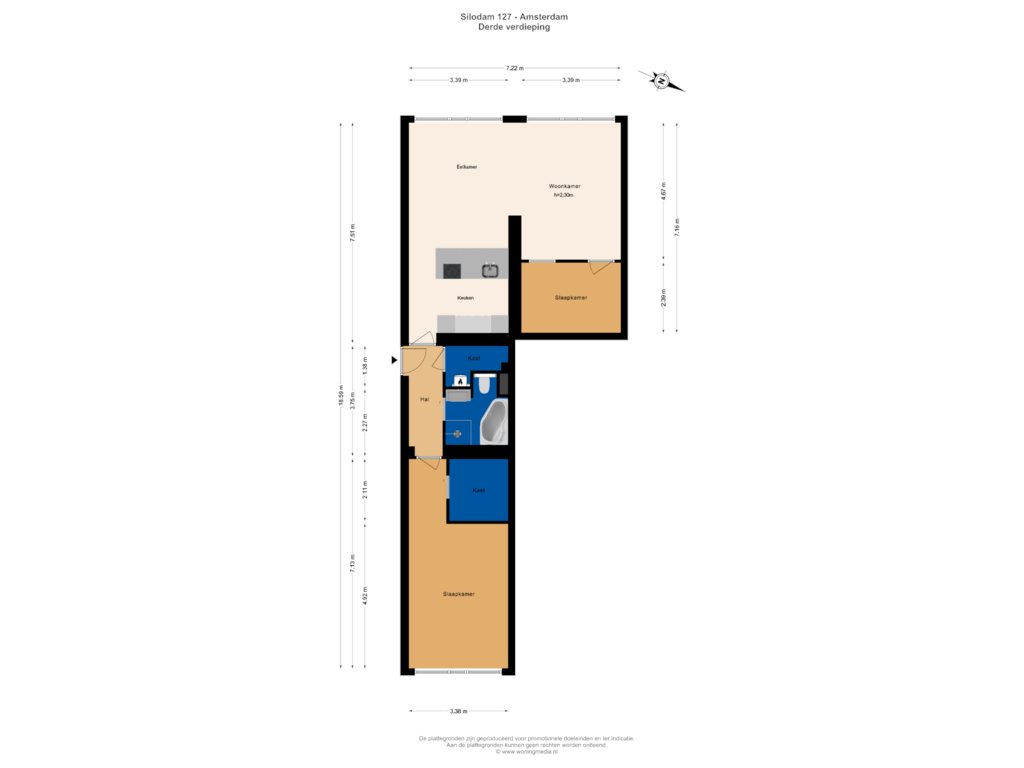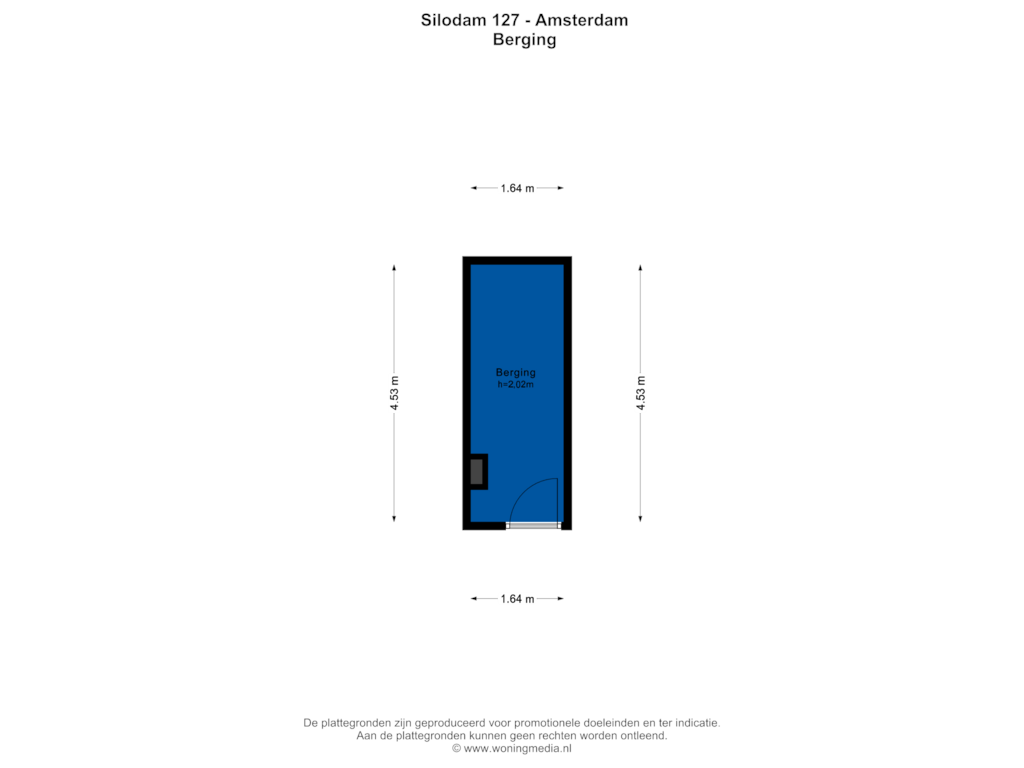This house on funda: https://www.funda.nl/en/detail/koop/amsterdam/appartement-silodam-127/43770643/

Description
Fantastically located and spacious apartment of 91.5 m2 in prime location on the IJ in “De Stenen Graansilo” with energy label A+!
This unique and comfortable apartment is located on the third floor and has spectacular and unobstructed views on both sides, overlooking both the IJ and also the old Houthavens of Amsterdam. During Sail 2025, you as the new owner of the silo will be in the first row!
The monumental red brick building, De Stenen Silo, former grain silo, was founded in 1897 and was completely renovated (rebuilt) in 2000 (1998- 2000) into very special apartments.
The complex is located between the Old Houthavens and the IJ in the immediate vicinity of the Prinseneiland and the Jordaan, among others.
From the Graansilo it is only a few minutes walk to the Haarlemmerdijk and the Haarlemmerstraat, the Noordermarkt and the ring of canals. Also in the immediate vicinity are numerous nice restaurants, cafes and coffee shops. For recreation and relaxation one can go to the Stenen hoofd, in the beautiful Westerpark and the NDSM shipyard, easily accessible by ferry.
Public transport and highways such as Central Station and the ring road(A10) are easy and short distance to reach.
Layout:
The communal entrance gives access to the spacious, recently renovated hall, elevator installation, staircase and storage rooms.
Entrance of the house is located on the third floor with access to the hallway which provides access to all rooms.
In 2010 the house was largely renovated, later an additional bedroom was created.
At the front of the house is the very bright and spacious living room with open kitchen with the necessary appliances such as steam oven, combination oven, dishwasher, induction hob, fridge-freezer and freezer. Over the entire width of the apartment you have ceiling-high windows. and again the beautiful view. The living room flows into the fine. quiet second bedroom.
At the rear, the apartment features a very spacious bedroom with walk-in closet. The bedroom has large windows which provides extra light and a fantastic view of the IJ!
The bathroom is in the middle. and is modern and neatly executed and equipped with trendy tiles, a nice bath, separate shower, sink and toilet. In the hall is a separate storage room.
In the basement is the external storage room of 7.4 m2
Location:
An ideal location to live near Central Station and the canals of Amsterdam within walking distance, The A1, A9 and the A10 ring road can be reached within minutes. It is a wonderful alternative for people who want to live by the water, but also want to stay connected to the center of Amsterdam. In short, a wonderful, central, watery place to live.
Leasehold
The leasehold is bought off until March 15, 2088.
VVE
Active and professional owner, managed by Newomij VvE Beheer The service costs are € 180.13 per month.
Specifics:
- Comfortable 3-room apartment with fantastic views on both sides!
- Complex dates from 1897 and was completely renovated and divided around 1998 /2000;
- National Monument since 1996;
- Energy label A +;
- Active and professional VVE is managed by Newomij VVE management;
- Monthly contribution is € 180.13 for the apartment;
- Ground lease is bought off until March 15, 2088!
- In 2025 the five-yearly spectacular SAIL event will be organized again.
- From this apartment you have a beautiful view of the ships!
- Separate storage room of 7.4 m2;
- Delivery / acceptance can be fast;
Translated with DeepL.com (free version)
Features
Transfer of ownership
- Asking price
- € 700,000 kosten koper
- Asking price per m²
- € 7,692
- Listed since
- Status
- Sold under reservation
- Acceptance
- Available in consultation
- VVE (Owners Association) contribution
- € 180.13 per month
Construction
- Type apartment
- Upstairs apartment (apartment)
- Building type
- Resale property
- Year of construction
- 1896
- Accessibility
- Accessible for people with a disability and accessible for the elderly
- Specific
- Monumental building
Surface areas and volume
- Areas
- Living area
- 91 m²
- External storage space
- 7 m²
- Volume in cubic meters
- 257 m³
Layout
- Number of rooms
- 3 rooms (2 bedrooms)
- Number of bath rooms
- 1 bathroom
- Bathroom facilities
- Walk-in shower, bath, toilet, underfloor heating, and sink
- Number of stories
- 1 story
- Located at
- 3rd floor
- Facilities
- Balanced ventilation system, elevator, and TV via cable
Energy
- Energy label
- Insulation
- Completely insulated
- Heating
- District heating and complete floor heating
- Hot water
- District heating
Cadastral data
- AMSTERDAM K 7914
- Cadastral map
- Ownership situation
- Municipal ownership encumbered with long-term leaset (end date of long-term lease: 15-03-2088)
- Fees
- Paid until 15-03-2088
Exterior space
- Location
- Along waterway, alongside waterfront, in centre and unobstructed view
Storage space
- Shed / storage
- Storage box
Parking
- Type of parking facilities
- Paid parking and public parking
VVE (Owners Association) checklist
- Registration with KvK
- Yes
- Annual meeting
- Yes
- Periodic contribution
- Yes (€ 180.13 per month)
- Reserve fund present
- Yes
- Maintenance plan
- Yes
- Building insurance
- Yes
Photos 43
Floorplans 2
© 2001-2024 funda












































