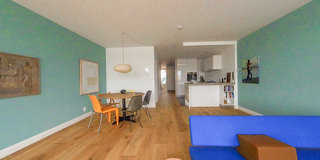Eye-catcherOp unieke lokatie licht 2 kamerapp. van 82 m² Uitzicht op het IJ!
Description
At this unique location, you'll find this beautiful and bright two-room apartment of approximately 82 m², offering stunning views over the IJ.
"This property is listed by an MVA Certified Expat Broker"
The Silodam, designed by the renowned architecture firm MVRDV, is an iconic apartment complex situated on the southern IJ bank, on a jetty between the Houthavens and the IJ River. The nine-story building offers water views on both sides, showcasing passing cruise ships and other maritime activity.
Layout
The building is accessible via a shared entrance. Take the stairs or elevator to the fifth floor, where the apartment is located. On the west-facing side of the property, there is a seating area with spectacular views.
Upon entering the apartment, the hallway leads to the spacious bedroom on the right. At the end of the hallway, you'll find the bathroom, a separate toilet, and a generous storage room with a washing machine connection. TThe hallway opens onto the spacious and wonderfully bright living room with an open kitchen equipped with an induction hob, oven, fridge-freezer, and dishwasher. Every room in the apartment offers breathtaking views!
The building features a fitness area, open weekdays from 7:30 AM to 9:30 PM and weekends from 9:00 AM to 9:30 PM. The gym is equipped with high-quality machines, including a cross-trainer, Tunturi rowing machine, heavy punching bag, exercise mats, and tools for ab workouts, pull-ups, and step exercises.
Additionally, the building houses the Silobieb, a unique 24/7 library established in 2006 and free for all residents. For younger children, there is a toy library, where toys can be donated or borrowed free of charge.
Surroundings
The Silodam's location is truly one of a kind, situated on a jetty in the IJ River, close to the city center of Amsterdam. The apartment is within walking distance of the lively Jordaan district, the Noordermarkt, Haarlemmerstraat, Central Station, and the ferry to the NDSM wharf in Noord. By car, the Spaarndammertunnel and Haarlemmerweg provide excellent access, while nearby bus and tram lines ensure superb public transport connections.
The area offers panoramic water views and a vibrant cityscape. For daily conveniences, the nearby Spaarndammerbuurt and Houthavens feature shops, cafés, and restaurants. This location perfectly balances the tranquility of the waterfront with the energy of the city just steps away.
Division and Leasehold
The complex was divided into 159 apartment rights in 2000. The leasehold is perpetual and has been prepaid until November 30, 2049.
Homeowners' Association (VvE)
The active homeowners' association is professionally managed by Newomij VvE beheer. Current service charges are €194.90 per month.
Specifications
- In accordance with NVM guidelines, based on NEN2580, measured living 82 m²;
- Energy label B;
- Various shared facilities, including a communal terrace, fitness area, library, playroom, and private jetty;
- Spectacular views of the IJ;
- Active homeowners’ association;
- Service charges: € 194.90 per month;
- Complex with elevator access;
- Leasehold prepaid until 2049;
- Private storage on the ground floor;
- Delivery in consultation.
Would you like to visit this charming property? Please contact our office to schedule an appointment.
This information has been compiled with the utmost care. However, we accept no liability for any inaccuracies, omissions, or otherwise, or for any consequences thereof. All specified dimensions and surfaces are approximate; buyers are free to measure the property themselves. The NVM conditions apply.
Features
Transfer of ownership
- Asking price
- € 595,000 kosten koper
- Asking price per m²
- € 7,256
- Listed since
- Status
- Available
- Acceptance
- Available in consultation
- VVE (Owners Association) contribution
- € 194.90 per month
Construction
- Type apartment
- Upstairs apartment (apartment)
- Building type
- Resale property
- Year of construction
- 2002
- Accessibility
- Accessible for people with a disability and accessible for the elderly
- Specific
- Partly furnished with carpets and curtains
- Type of roof
- Flat roof covered with asphalt roofing
Surface areas and volume
- Areas
- Living area
- 82 m²
- External storage space
- 3 m²
- Volume in cubic meters
- 260 m³
Layout
- Number of rooms
- 2 rooms (1 bedroom)
- Number of bath rooms
- 1 bathroom and 1 separate toilet
- Number of stories
- 1 story
- Located at
- 5th floor
- Facilities
- Elevator and mechanical ventilation
Energy
- Energy label
- Insulation
- Double glazing, insulated walls and floor insulation
- Heating
- District heating and heat recovery unit
- Hot water
- District heating
Cadastral data
- AMSTERDAM K 8005
- Cadastral map
- Ownership situation
- Municipal ownership encumbered with long-term leaset (end date of long-term lease: 30-11-2049)
- Fees
- Paid until 30-11-2049
Exterior space
- Location
- Along waterway, alongside waterfront, open location and unobstructed view
- Balcony/roof terrace
- Balcony present
Storage space
- Shed / storage
- Storage box
Parking
- Type of parking facilities
- Paid parking and resident's parking permits
VVE (Owners Association) checklist
- Registration with KvK
- Yes
- Annual meeting
- Yes
- Periodic contribution
- Yes (€ 194.90 per month)
- Reserve fund present
- Yes
- Maintenance plan
- Yes
- Building insurance
- Yes
Want to be informed about changes immediately?
Save this house as a favourite and receive an email if the price or status changes.
Popularity
0x
Viewed
0x
Saved
01/12/2024
On funda






