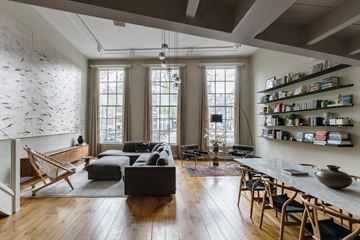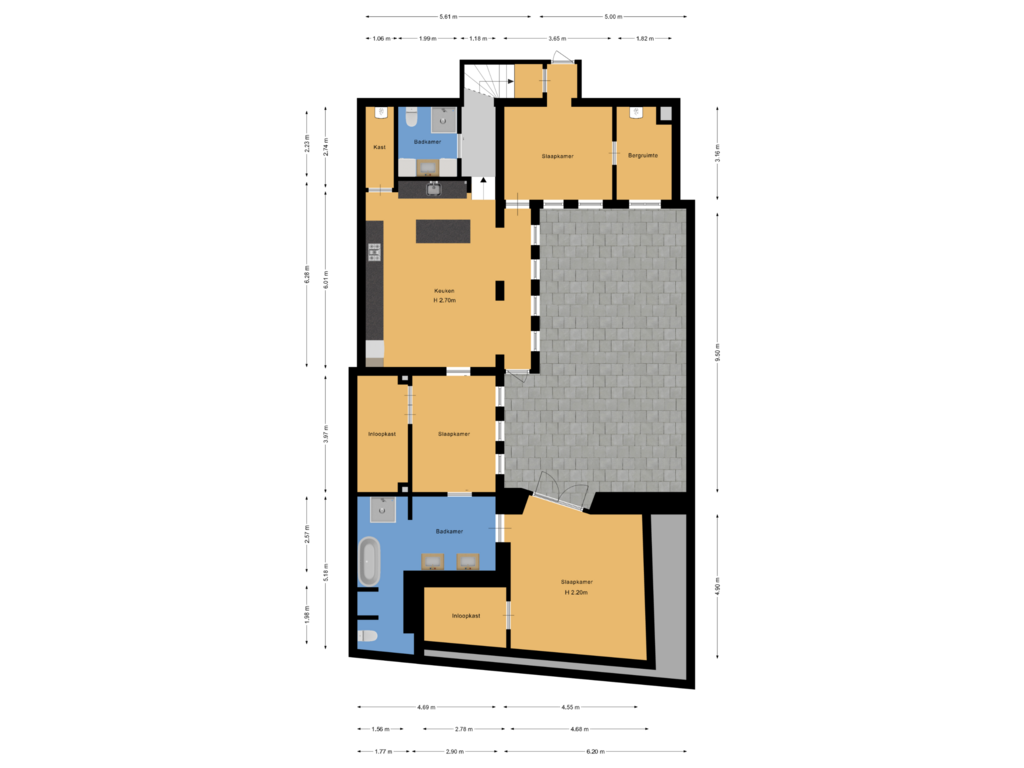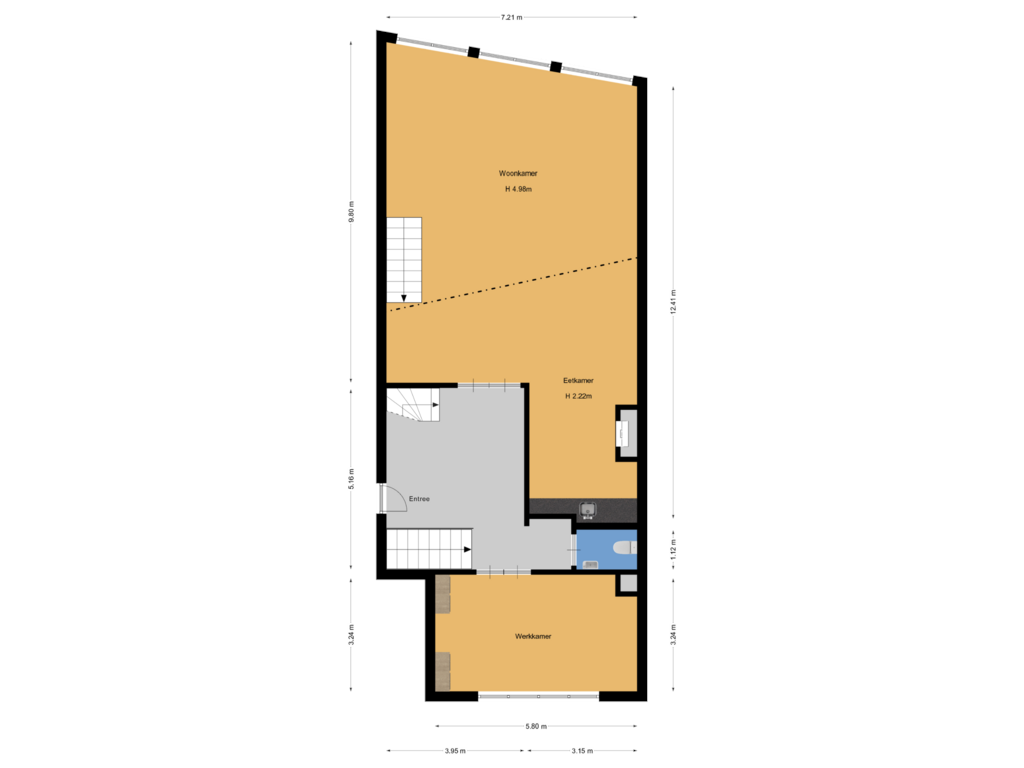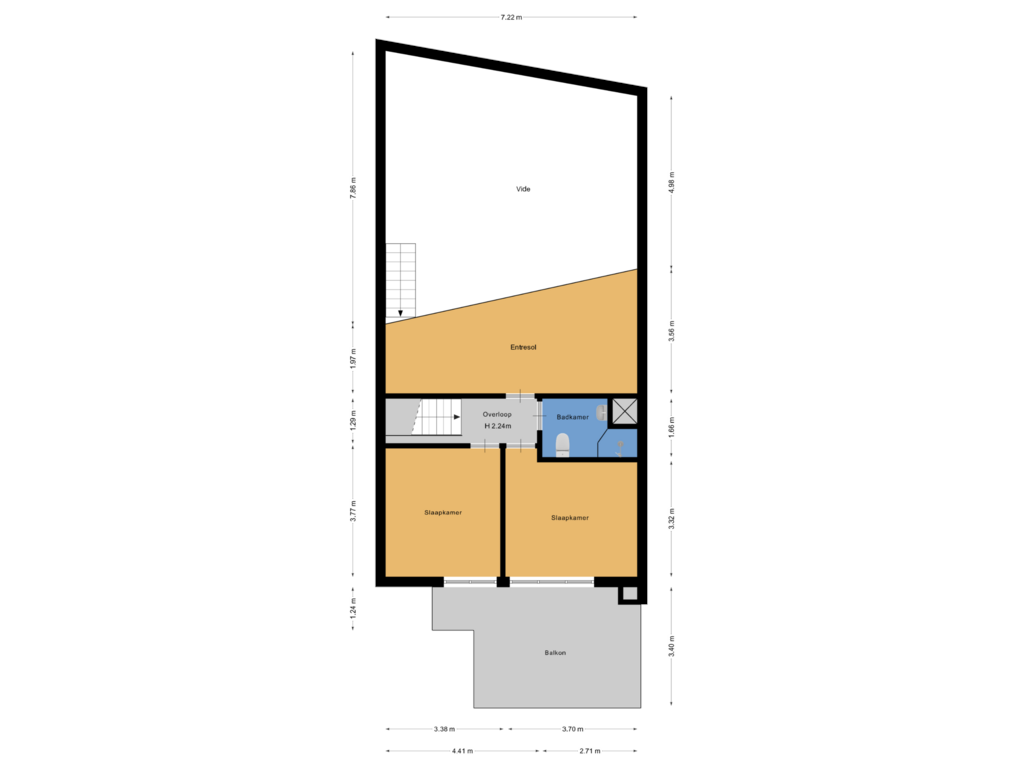This house on funda: https://www.funda.nl/en/detail/koop/amsterdam/appartement-singel-172-a/43603584/

Singel 172-A1015 AH AmsterdamLeliegracht e.o.
€ 2,950,000 k.k.
Eye-catcherEen betoverende, monumentale grachtenwoning met binnentuin.
Description
**English**
A captivating, monumental canal house spanning 320 m², situated in a fantastic location opposite the Multatuli Bridge on the Singelgracht. This residence is housed in a former bank building and boasts not only an impressive facade and exceptionally high ceilings (5 m), but also five bedrooms, a balcony, and a beautiful inner garden. The house has been tastefully renovated using high-quality materials, carefully preserving the original details.
The property is located on freehold land.
Marble-tiled entrance leads to various rooms and a separate toilet. At the front, there is a stunning living room with large windows overlooking the Singelgracht. The adjoining dining room features a cozy fireplace and a bar area. The study at the rear is accessible via the hallway.
A staircase downstairs leads to the basement, where three bedrooms, two bathrooms, ample storage space, and a luxurious kitchen can be found. The kitchen is equipped with a kitchen island, all necessary built-in appliances, and provides access to the beautiful garden.
At the rear is the master bedroom, a warm oasis of peace and serenity where many original details of the bank building are visible. The bedroom features a walk-in closet and an ensuite bathroom with double sink and bathtub. French doors once again grant access to the well-maintained garden.
On the first floor is the mezzanine, overlooking the spacious living room below and again the canal. Furthermore, this floor boasts two bedrooms, each with access to a spacious balcony (18.2 m²), and a bathroom with walk-in shower and a beautiful natural stone sink.
Features:
- Living area of 320 m² (in accordance with NEN2580);
- Well-maintained inner garden;
- Balcony of 18.2 m² (in accordance with NEN2580);
- Spacious living room with 5-meter high ceilings and views of the Singelgracht;
- 5 bedrooms, 3 bathrooms;
- The property has been renovated to a high standard;
- Located on freehold land (no leasehold);
- National monument;
- Lots of privacy due to hardly transparent windows at the front side;
- Financially healthy and active Owners' Association (VvE), management is in-house;
- The VvE cost are: € 330,- per month;
- Singel 172 is situated in a beautiful location amidst Amsterdam's iconic canal belt. Surrounded by historical charm, this neighborhood offers a wide range of lovely boutiques and cozy dining spots within walking distance. Moreover, the vibrant 9 streets and the charming Jordaan area are easily accessible, while the central station is conveniently reachable by bike or on foot;
- Delivery in consultation (can be done quickly).
Features
Transfer of ownership
- Asking price
- € 2,950,000 kosten koper
- Asking price per m²
- € 9,219
- Listed since
- Status
- Available
- Acceptance
- Available in consultation
- VVE (Owners Association) contribution
- € 330.00 per month
Construction
- Type apartment
- Ground-floor apartment (bel-etage)
- Building type
- Resale property
- Year of construction
- Before 1906
- Specific
- Monumental building
Surface areas and volume
- Areas
- Living area
- 320 m²
- Exterior space attached to the building
- 18 m²
- Volume in cubic meters
- 1,092 m³
Layout
- Number of rooms
- 9 rooms (6 bedrooms)
- Number of bath rooms
- 3 bathrooms and 1 separate toilet
- Bathroom facilities
- 3 showers, 3 toilets, 2 sinks, double sink, and bath
- Number of stories
- 3 stories
- Located at
- Ground floor
Energy
- Energy label
- Not available
- Heating
- CH boiler
- Hot water
- CH boiler
- CH boiler
- Valliant (gas-fired from 2021, in ownership)
Cadastral data
- AMSTERDAM M 6109
- Cadastral map
- Ownership situation
- Full ownership
Exterior space
- Location
- Along waterway, alongside waterfront, in centre, in residential district and unobstructed view
- Garden
- Patio/atrium
- Patio/atrium
- 0.10 metre deep and 0.06 metre wide
- Balcony/roof terrace
- Balcony present
Parking
- Type of parking facilities
- Paid parking and resident's parking permits
VVE (Owners Association) checklist
- Registration with KvK
- Yes
- Annual meeting
- Yes
- Periodic contribution
- Yes (€ 330.00 per month)
- Reserve fund present
- Yes
- Maintenance plan
- No
- Building insurance
- Yes
Photos 47
Floorplans 3
© 2001-2025 funda

















































