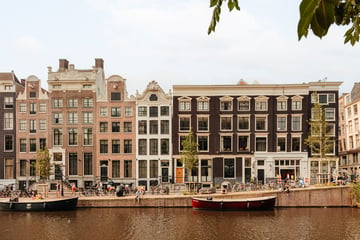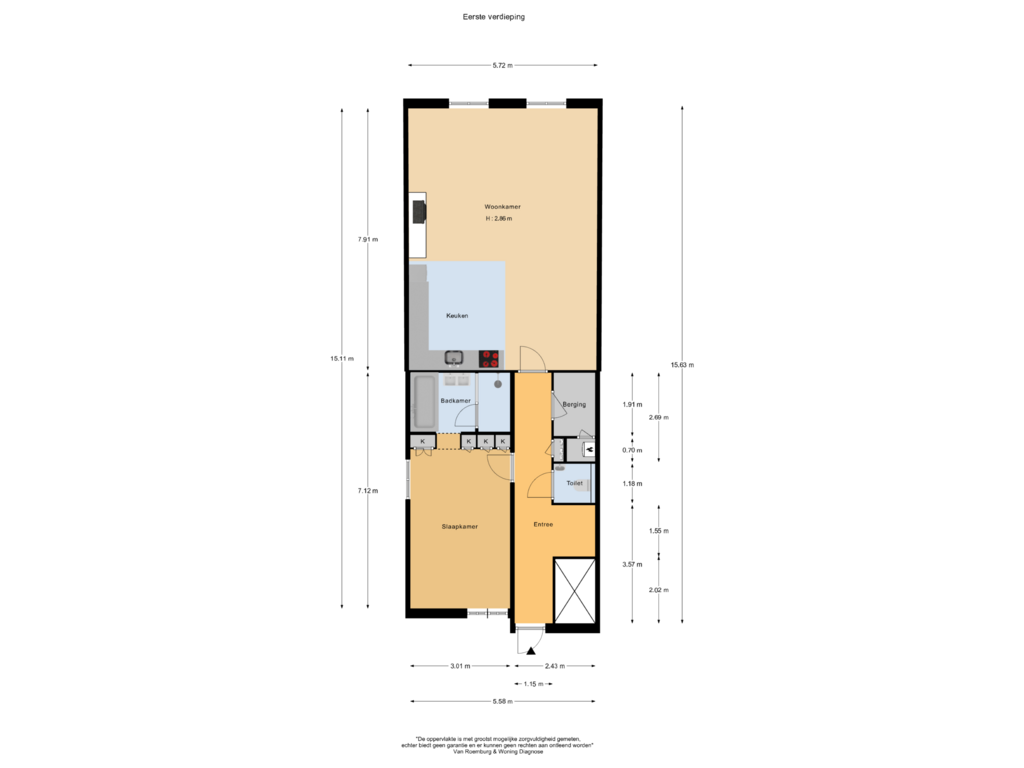This house on funda: https://www.funda.nl/en/detail/koop/amsterdam/appartement-singel-286-c/43610934/

Singel 286-C1016 AD AmsterdamFelix Meritisbuurt
€ 1,000,000 k.k.
Description
Enter this stunning apartment on the Singel in Amsterdam and enjoy a perfect blend of modern comfort and authentic charm. With a spacious living room, luxurious kitchen, and large bathroom, you will experience the best of living in the heart of Amsterdam. Will you come to take a look soon?
Entrance
Shared entrance on the ground floor.
First Floor
Upon entering this beautiful apartment, you are welcomed into a spacious hallway that provides access to all rooms. From the hall, you reach the large bedroom with an ensuite bathroom, a separate toilet with a small sink, the meter cupboard and a laundry room with a central heating system.
Bathroom
The bathroom is equipped with a spacious shower cabin, a towel radiator, a large sink and a bathtub. The stylish black color scheme creates a modern and elegant atmosphere.
Kitchen
The kitchen is a real eye-catcher and features a functional kitchen island, a gas stove with an extractor hood, a dishwasher and a fridge-freezer combination. The stylish black color scheme here also perfectly complements the rest of the apartment. The herringbone PVC flooring adds a touch of luxury and warmth to the space. Additionally, the beautiful wooden beams are a striking feature, contributing to the apartment's stately character.
Location
Situated in the heart of Amsterdam, between Raadhuisstraat and Spui, you are within walking distance of some of the most sought-after spots, such as the Nine Streets, the Jordaan, Spui, and Rembrandtplein. The area boasts an abundance of dining options, with numerous restaurants, cafes, and charming terraces. You will also find all conveniences close by, including a gym just a short walk away and a large supermarket on Nieuwezijds Voorburgwal.
The property's accessibility is excellent, thanks to public transportation, with tram stops and the North/South metro line within walking distance. This ensures you can reach Central Station in just ten minutes, Schiphol Airport in under half an hour, and the Zuidas business district even faster. In short, a perfect apartment with a breathtaking view, right in the bustling center of Amsterdam.
Energy Label (EPA)
The seller will provide no energylabel because it is a monumental building
Ground Type
The building is situated on own ground
Important Information
Surface area of approximately 84m²
HOA fees: € 227,- per month
This information has been compiled by us with due care. However, no liability is accepted by us for any incompleteness, inaccuracies, or otherwise, nor for the consequences thereof. All specified dimensions and areas are indicative. Buyers have their own duty to investigate all matters that are important to them. The estate agent represents the seller in relation to this property. We advise you to engage a qualified (NVM) estate agent to guide you through the purchasing process. If you have specific wishes regarding the property, we recommend that you make them known to your purchasing agent in good time and conduct an independent investigation (or have it conducted). If you do not engage a qualified representative, you consider yourself legally competent enough to oversee all matters of importance.
Features
Transfer of ownership
- Asking price
- € 1,000,000 kosten koper
- Asking price per m²
- € 11,905
- Original asking price
- € 1,100,000 kosten koper
- Listed since
- Status
- Available
- Acceptance
- Available in consultation
- VVE (Owners Association) contribution
- € 227.00 per month
Construction
- Type apartment
- Mezzanine (apartment)
- Building type
- Resale property
- Year of construction
- Before 1906
Surface areas and volume
- Areas
- Living area
- 84 m²
- Volume in cubic meters
- 290 m³
Layout
- Number of rooms
- 2 rooms (1 bedroom)
- Number of bath rooms
- 1 bathroom and 1 separate toilet
- Bathroom facilities
- Walk-in shower, bath, and sink
- Number of stories
- 1 story
- Located at
- 1st floor
- Facilities
- Passive ventilation system, flue, and TV via cable
Energy
- Energy label
- Not available
- Heating
- CH boiler
- Hot water
- CH boiler
- CH boiler
- Remeha (gas-fired from 2023, in ownership)
Cadastral data
- AMSTERDAM A 2
- Cadastral map
- Ownership situation
- Full ownership
Exterior space
- Location
- Along waterway, alongside waterfront and in centre
Parking
- Type of parking facilities
- Paid parking and resident's parking permits
VVE (Owners Association) checklist
- Registration with KvK
- Yes
- Annual meeting
- Yes
- Periodic contribution
- Yes (€ 227.00 per month)
- Reserve fund present
- Yes
- Maintenance plan
- Yes
- Building insurance
- Yes
Photos 21
Floorplans
© 2001-2025 funda





















