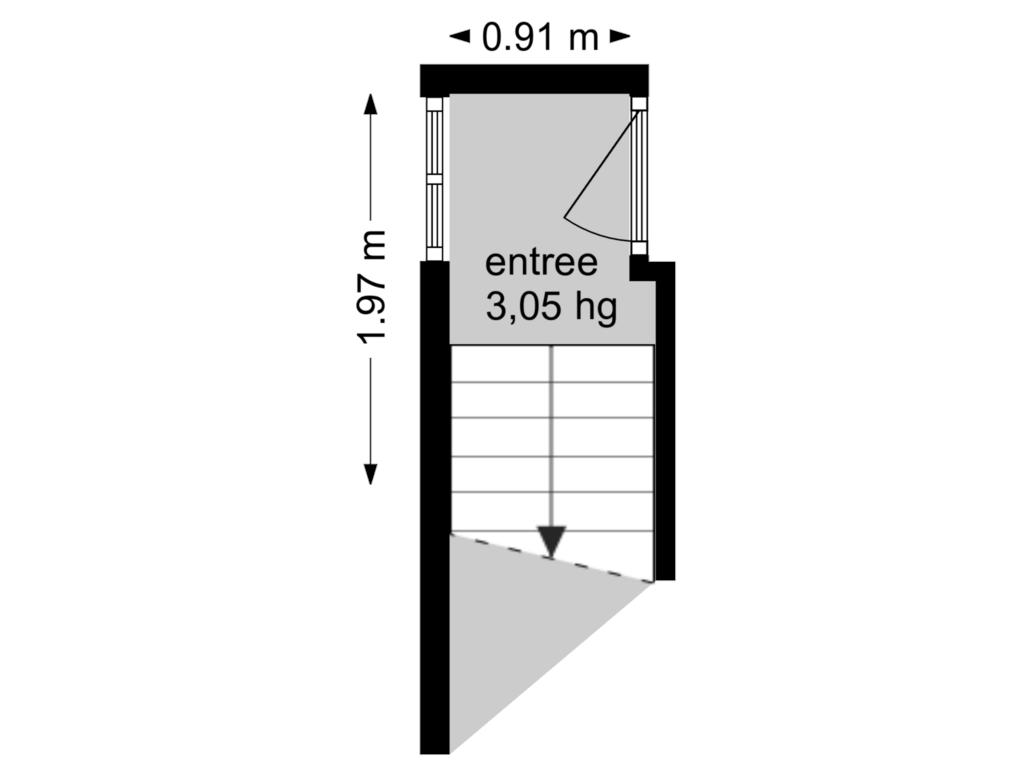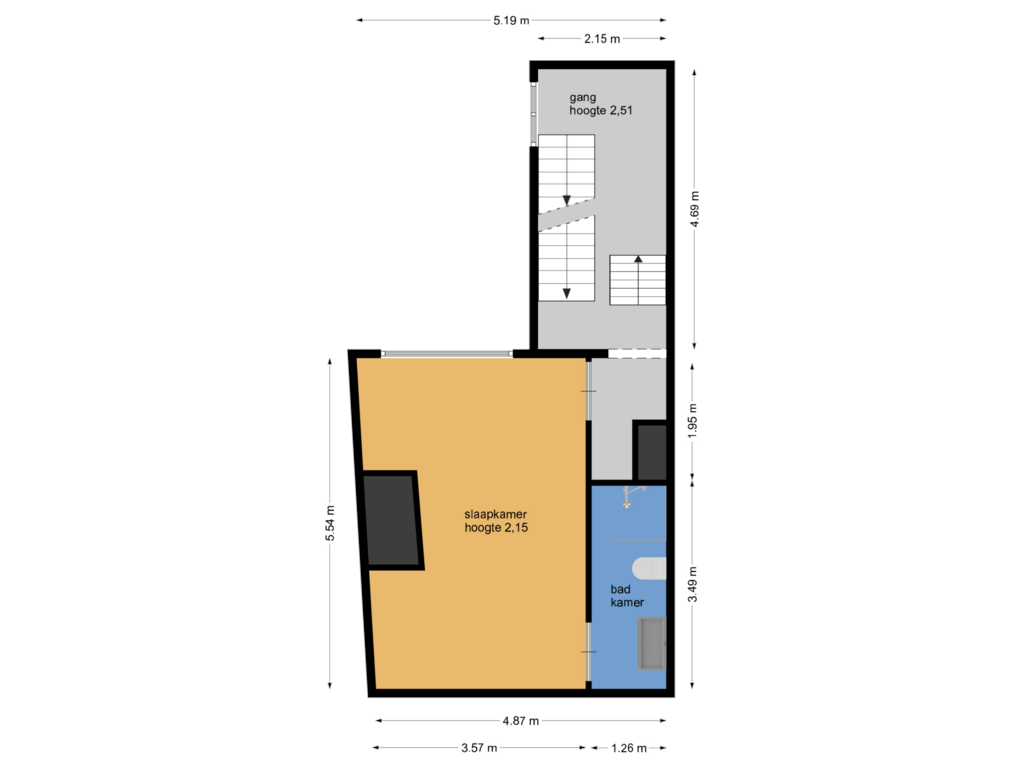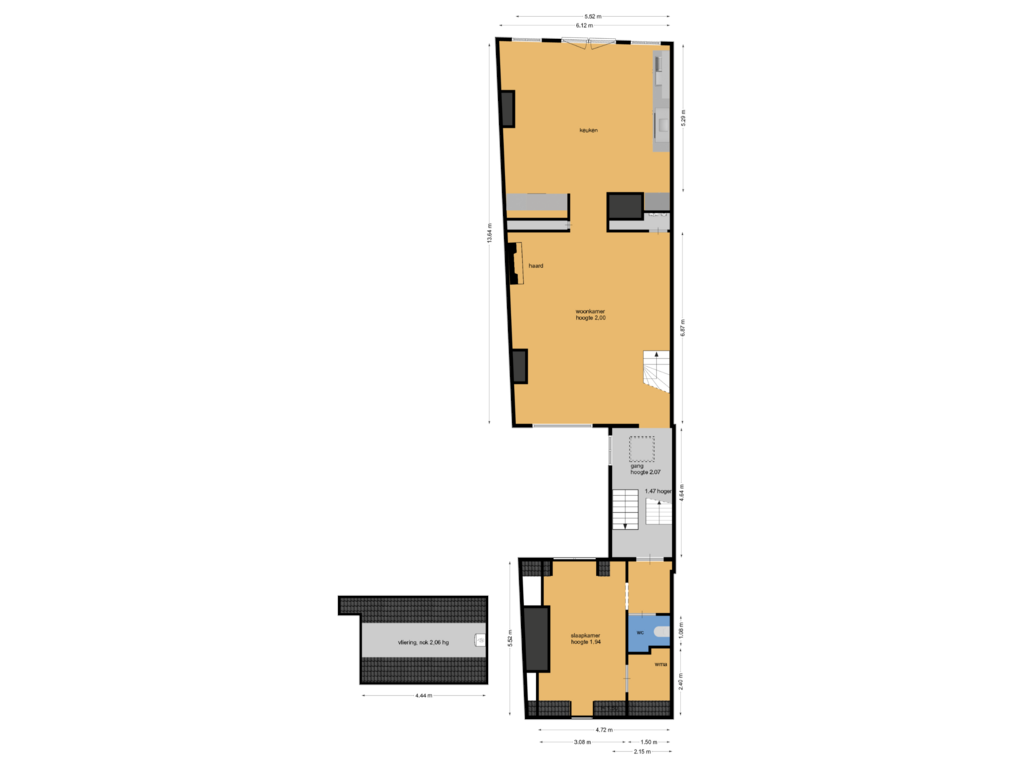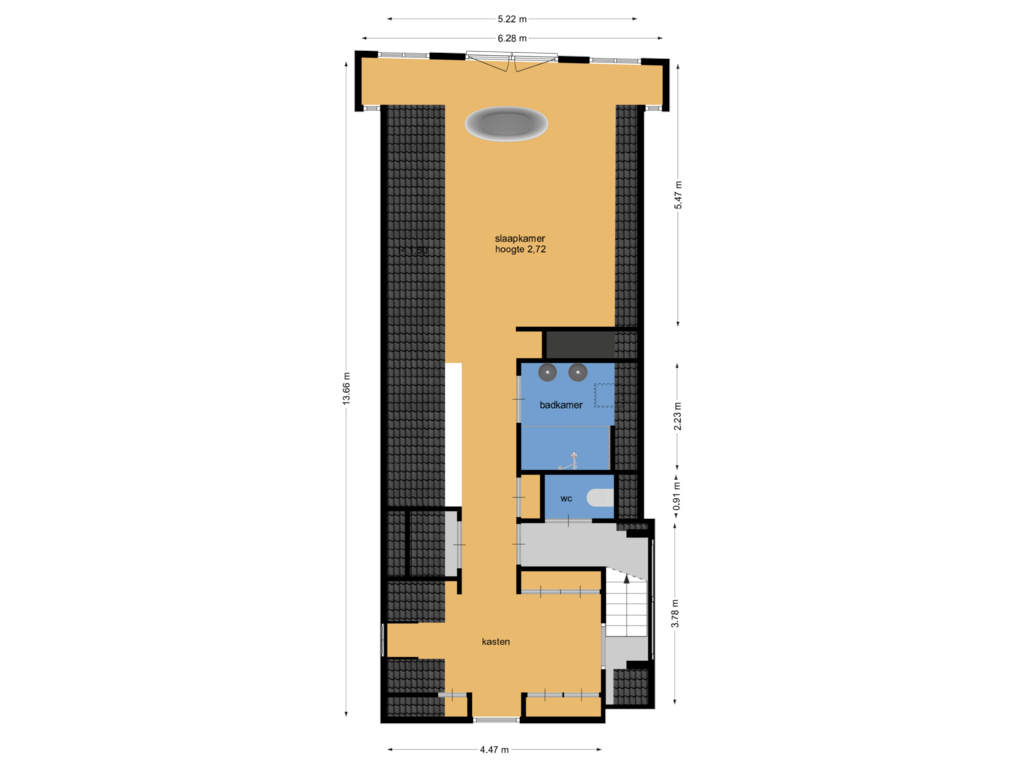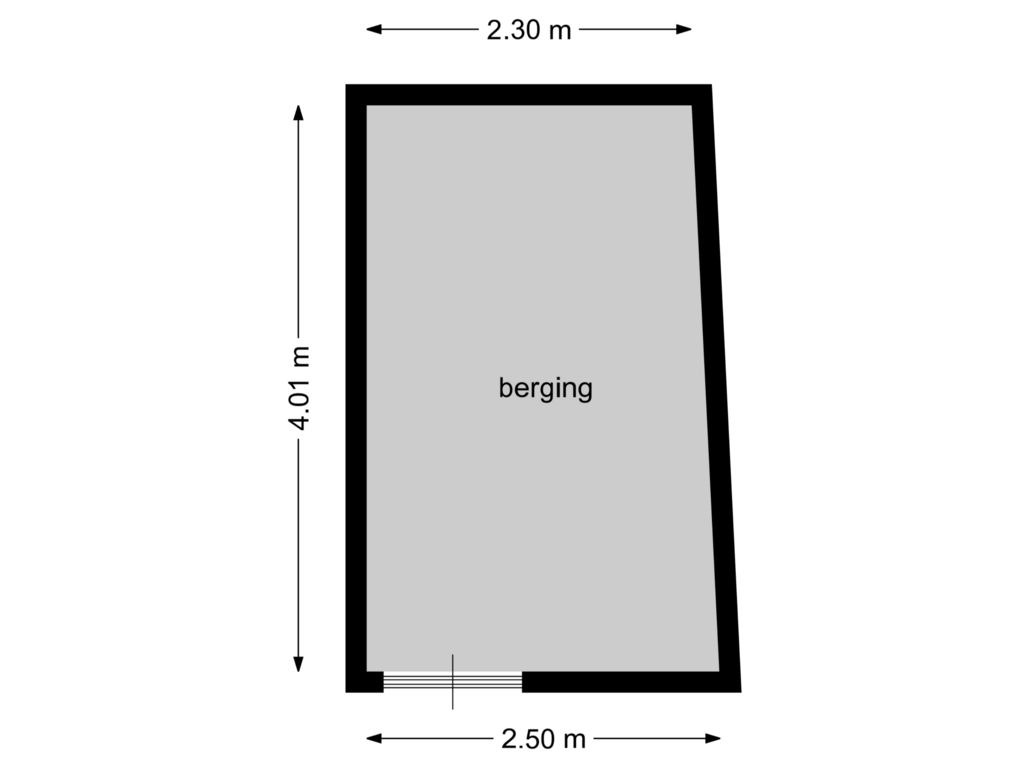This house on funda: https://www.funda.nl/en/detail/koop/amsterdam/appartement-singel-299-2/43547080/
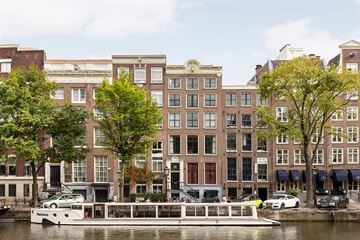
Singel 299-21012 WH AmsterdamSpuistraat-Zuid
€ 1,950,000 k.k.
Eye-catcherStijlvol appartement (Ca.203m²) aan het charmante Singel!
Description
Singel 299-2, 1012 WH Amsterdam
This stylish apartment of approx. 203 m2 is located on the charming Singel! Split over three floors, it has three bedrooms, a spacious living room, a luxury open-plan kitchen, plenty of storage space and a beautiful view of the canal. The property has been finished to an exceptionally high standard; no expense or effort has been spared!
Accessibility
The apartment is located on the Singel, in the heart of Amsterdam's bustling city centre. The Singel is the innermost canal and flows from the IJ to the Muntplein. It’s a historic part of the city too, being home to many famous buildings, including the Nieuwe Kerk and the Koninklijk Paleis on the Dam. The apartment is conveniently located for an Albert Heijn supermarket on the Nieuwezijds Voorburgwal. Besides this, there are a wide range of boutiques, shops and specialist shops in the famous Negen Straatjes. There are plenty of hospitality options alongside the Amsterdam canals: terraces, restaurants and welcoming bars and cafés. The Jordaan is just a short walk away too and the perfect place to head to for other entertainment options. Being close to Amsterdam Centraal Station, with all its trains, trams, metros, ferries and buses, the property benefits from excellent accessibility.
Layout
The apartment is reached via a well-maintained, communal entrance with beautiful marble details.
Second floor
The apartment’s entrance door on the first floor leads to an elegant hall with a coat closet on the second floor. The hall gives access to a sizeable bedroom with the added benefit of an en-suite bathroom with a washbasin unit, toilet and walk-in shower. The substantial landing on this floor leads to an intermediate floor, at the back of which there is an extra bedroom/study and a laundry room. This room has all the connections necessary for a washing machine and tumble dryer and would be easy to convert into an extra bathroom. There is a separate toilet room on the intermediate floor as well.
Third floor
At the back of this floor, there is a large living room with an attractive gas fire and skylights that flood it with light. The apartment’s luxury, open-plan kitchen at the front of this floor comes complete with a number of Gaggenau built-in appliances, including an induction hob with a built-in extraction system, a fridge, freezer, wine climate cabinet, (steam) oven and a sink with a Quooker tap. The big windows flood this room with light and give it a superb view of the canal. The sunny roof terrace (approx. 10 m²) can also be accessed via this floor.
Fourth floor
Elegant stairs lead to the master bedroom on the fourth floor. This big room boasts a free-standing bath and a breathtaking view of the canal. On this floor, there is also a luxury bathroom with a walk-in shower, a double washbasin unit and a separate toilet room. At the back of this floor, there is a big walk-in closet with plenty of storage space.
The apartment has the additional advantage of a separate storage space of approx.10 m² on the lower ground floor of the property.
The apartment has been laid with a beautiful wooden herringbone floor and underfloor heating throughout.
Details
- Apartment right approx. 203 m² (NEN-2580 report available);
- Fully renovated and updated in 2022;
- Foundation was completely renewed in 2020;
- Roof terrace (approx. 10 m²);
- Storage space (approx. 10 m²) and loft (approx. 6 m²);
- The kitchen, living room and master bedroom are all air-conditioned;
- Listed building;
- Ground rent bought out up to and including 15 December 2068; 2000 General Terms and Conditions apply;
- Professionally-managed owners’ association; contribution: €207 per month;
- Long-term maintenance plan in place;
- Transfer date in consultation.
We have gathered this information with the greatest of possible care. However, we will not accept any liability for any incompleteness, inaccuracy or any other matter nor for the consequences of such. All measurements and surfaces stated are indicative. The purchaser has a duty to investigate any matter that may be of importance to him or her. The estate agent is the adviser to the seller with regard to this residence. We advise you to engage an expert (NVM registered) estate agent who will guide you through the purchasing process. Should you have any specific desires with regard to the residence, we advise you to make these known as soon as possible to your purchasing estate agent and have an independent investigation carried out into such matters. If you do not engage an expert, you will be deemed as considering yourself to be sufficiently expert to be able to oversee all matters that could be important. The NVM conditions apply.
Features
Transfer of ownership
- Asking price
- € 1,950,000 kosten koper
- Asking price per m²
- € 9,606
- Listed since
- Status
- Available
- Acceptance
- Available in consultation
- VVE (Owners Association) contribution
- € 207.00 per month
Construction
- Type apartment
- Upstairs apartment (apartment)
- Building type
- Resale property
- Year of construction
- 1650
- Specific
- Protected townscape or village view (permit needed for alterations), listed building (national monument) and monumental building
- Type of roof
- Flat roof covered with asphalt roofing
Surface areas and volume
- Areas
- Living area
- 203 m²
- Other space inside the building
- 6 m²
- External storage space
- 10 m²
- Volume in cubic meters
- 548 m³
Layout
- Number of rooms
- 6 rooms (4 bedrooms)
- Number of bath rooms
- 3 bathrooms and 2 separate toilets
- Bathroom facilities
- 2 showers, 2 walk-in showers, toilet, sink, 2 washstands, double sink, and bath
- Number of stories
- 4 stories and a loft
- Located at
- 3rd floor
- Facilities
- Air conditioning and smart home
Energy
- Energy label
- Not required
- Insulation
- Roof insulation, insulated walls, floor insulation and completely insulated
- Heating
- CH boiler and partial floor heating
- Hot water
- CH boiler
- CH boiler
- Remeha CR Calenta ACE 40L (gas-fired combination boiler from 2022, in ownership)
Cadastral data
- AMSTERDAM F 8071
- Cadastral map
- Ownership situation
- Municipal ownership encumbered with long-term leaset (end date of long-term lease: 15-12-2068)
- Fees
- Paid until 15-12-2068
Exterior space
- Location
- Along waterway, in centre, in residential district and unobstructed view
- Balcony/roof terrace
- Roof terrace present
Storage space
- Shed / storage
- Built-in
- Facilities
- Electricity
Parking
- Type of parking facilities
- Paid parking and resident's parking permits
VVE (Owners Association) checklist
- Registration with KvK
- Yes
- Annual meeting
- Yes
- Periodic contribution
- Yes (€ 207.00 per month)
- Reserve fund present
- Yes
- Maintenance plan
- Yes
- Building insurance
- Yes
Photos 36
Floorplans 5
© 2001-2025 funda




































