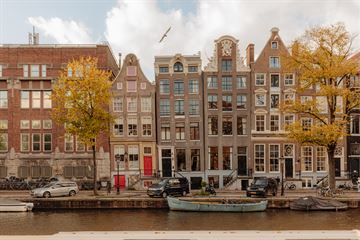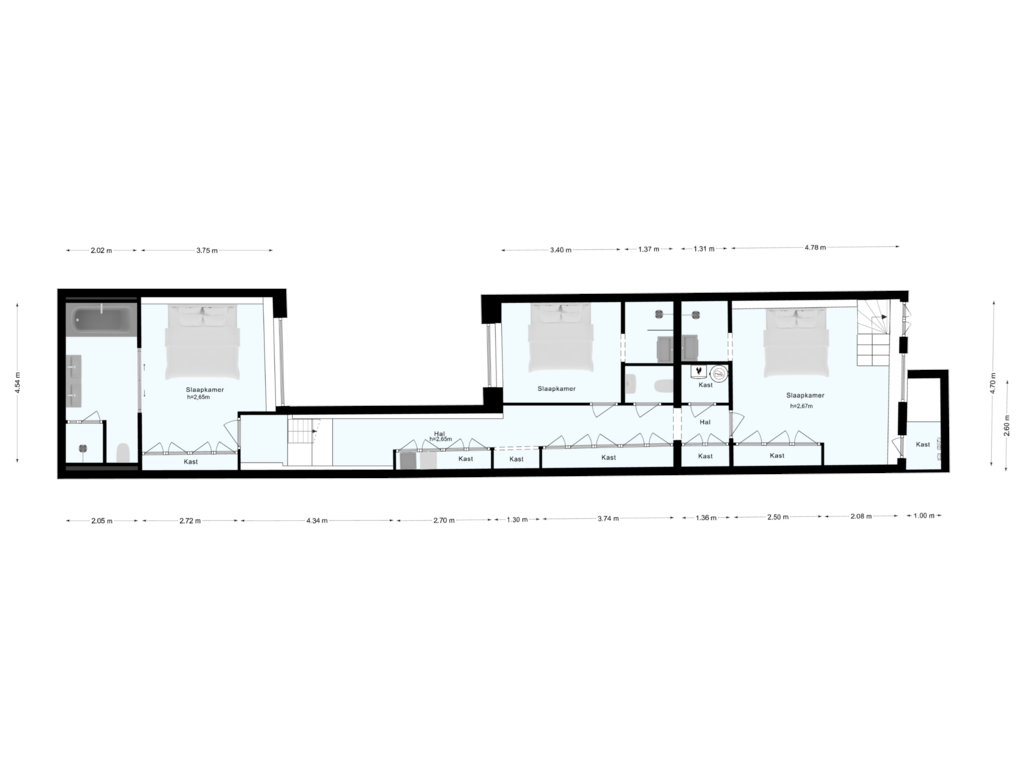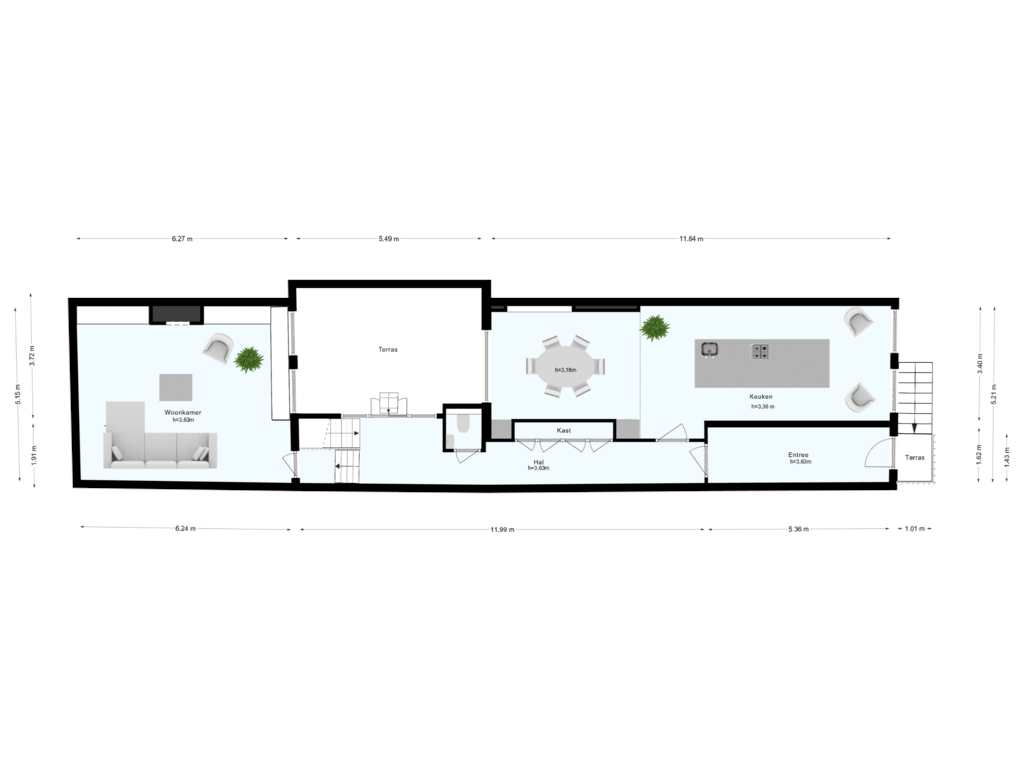This house on funda: https://www.funda.nl/en/detail/koop/amsterdam/appartement-singel-328/43796359/

Singel 3281016 AE AmsterdamFelix Meritisbuurt
€ 2,800,000 k.k.
Eye-catcherHoogwaardig gerenoveerd benedenhuis op unieke locatie!
Description
For Sale: Beautifully Renovated Double Ground-Floor Apartment on Unique Canal Location!
This spacious apartment of approx. 193 m² (NEN2580) offers luxury and comfort through high-quality finishes, a generous open-plan kitchen and living room, three bedrooms with en-suite bathrooms, custom-built wardrobes, smart home technology, and much more.
The spacious kitchen at the front of the property provides stunning views over the canal. The central hallway grants access to a charming courtyard and the cozy living room at the rear, featuring an open gas fireplace.
The lower ground floor hosts three large bedrooms, each with a luxurious private bathroom and custom-built wardrobes. Large windows allow plenty of natural daylight, making the lower floor pleasantly bright.
The entire apartment is equipped with underfloor heating and advanced smart home technology for lighting, climate, security, and more. Naturally, an alarm system is also installed.
In short, an exclusive and perfectly finished canal-side apartment for those seeking luxury and comfort in a prime location!
DETAILS
- Living area approx. 193 m²
- Foundation renewed in 2021
- Listed national monument
- Very high-quality finish
- Private patio
- Entire apartment equipped with JUNG smart home technology
OWNERSHIP
- The property is located on freehold land
MEASUREMENTS (NEN2580)
- Gross Living Area: 192.5 m²
- Outdoor Building-Related Space: 21.36 m²
- Total House Volume: 783.54 m³
HOMEOWNERS' ASSOCIATION
- Professionally managed
- €395.12 per month
- Long-term maintenance plan in place
LOCATION
This beautiful canal house is ideally located, where history meets modern convenience. Just around the corner from the famous Nine Streets, a charming neighborhood full of boutiques, restaurants, and cozy shops. Amsterdam’s vibrant city center is only a stone’s throw away, with quick connections to Amsterdam Central Station. For public transportation, there are tram and bus stops in close proximity, connecting you to all parts of the city. Whether you’re looking to reach popular destinations, explore cultural sites, shop, or simply wander the city, everything is within reach. Additionally, this location is surrounded by a wide array of high-quality dining options. Enjoy culinary adventures nearby, from cozy bistros to gourmet restaurants.
"This information has been compiled with the utmost care. However, no liability will be accepted for any inaccuracies, omissions, or the consequences thereof. All provided measurements and surfaces are indicative. The NVM terms and conditions apply."
DELIVERY
Delivery in consultation
Features
Transfer of ownership
- Asking price
- € 2,800,000 kosten koper
- Asking price per m²
- € 14,508
- Listed since
- Status
- Available
- Acceptance
- Available in consultation
- VVE (Owners Association) contribution
- € 395.12 per month
Construction
- Type apartment
- Ground-floor apartment (bel-etage)
- Building type
- Resale property
- Year of construction
- 1906
- Specific
- Monumental building
- Type of roof
- Gable roof covered with roof tiles
Surface areas and volume
- Areas
- Living area
- 193 m²
- Other space inside the building
- 1 m²
- Exterior space attached to the building
- 21 m²
- Volume in cubic meters
- 784 m³
Layout
- Number of rooms
- 5 rooms (3 bedrooms)
- Number of bath rooms
- 1 bathroom and 2 separate toilets
- Bathroom facilities
- Shower, double sink, walk-in shower, bath, toilet, underfloor heating, sink, and washstand
- Number of stories
- 2 stories
- Located at
- Ground floor
- Facilities
- Air conditioning, alarm installation, balanced ventilation system, passive ventilation system, and TV via cable
Energy
- Energy label
- Not available
- Heating
- CH boiler
- Hot water
- CH boiler
- CH boiler
- Gas-fired, in ownership
Cadastral data
- AMSTERDAM E 9678
- Cadastral map
- Ownership situation
- Full ownership
Exterior space
- Location
- Alongside a quiet road, along waterway, alongside waterfront, in centre and unobstructed view
Parking
- Type of parking facilities
- Paid parking, public parking and resident's parking permits
VVE (Owners Association) checklist
- Registration with KvK
- Yes
- Annual meeting
- Yes
- Periodic contribution
- Yes (€ 395.12 per month)
- Reserve fund present
- Yes
- Maintenance plan
- Yes
- Building insurance
- Yes
Photos 61
Floorplans 2
© 2001-2024 funda






























































