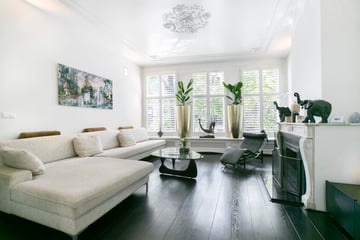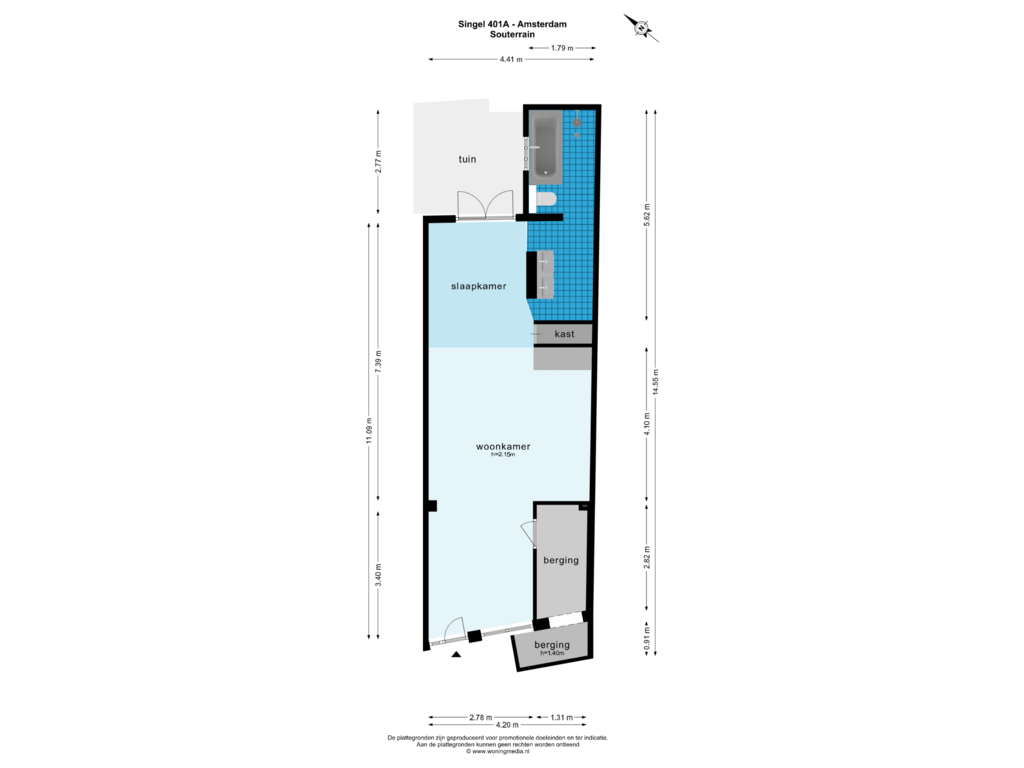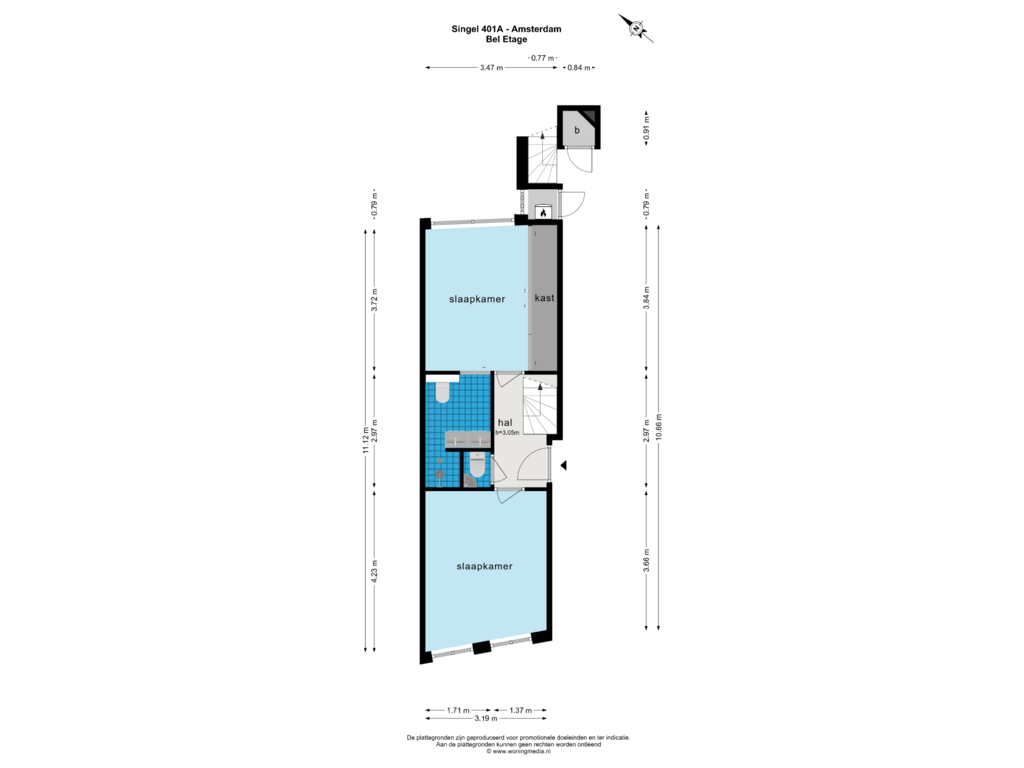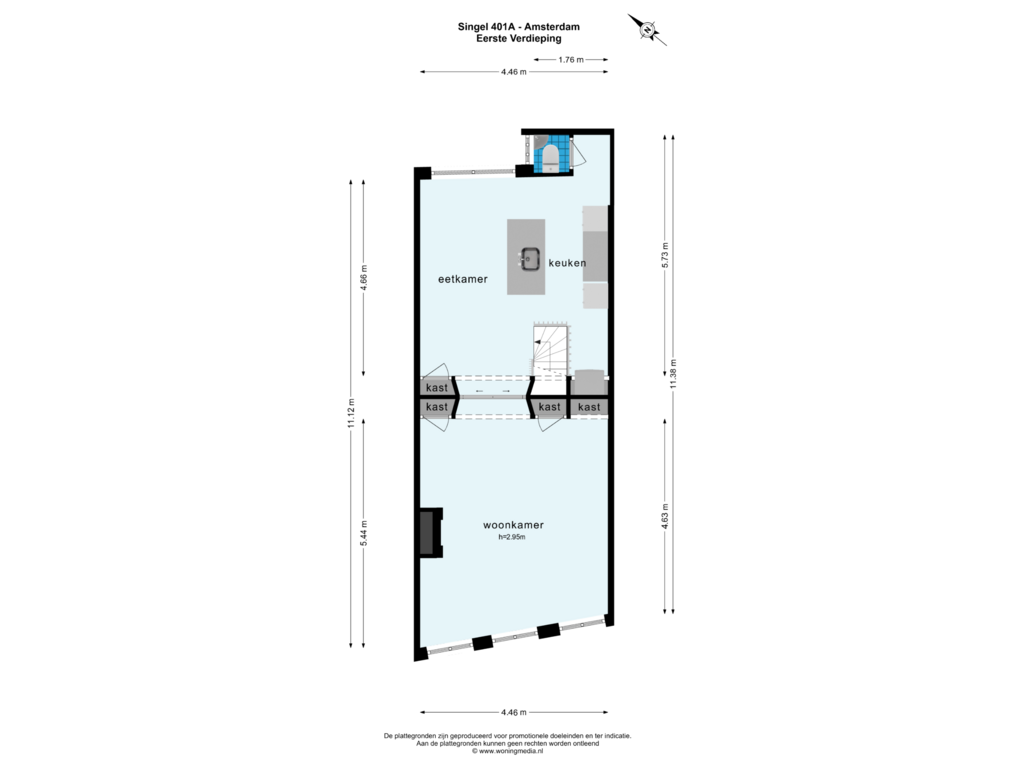This house on funda: https://www.funda.nl/en/detail/koop/amsterdam/appartement-singel-401-a/43609981/

Singel 401-A1012 WN AmsterdamSpuistraat-Zuid
€ 1,285,000 k.k.
Eye-catcherIndrukwekkend appartement aan de gracht in hartje Amsterdam
Description
Impressive apartment on the canal in the heart of Amsterdam
This beautiful triple apartment is located in a top A1 location at Singel 401. Within walking distance of everything Amsterdam has to offer. The shopping streets (9 streets), restaurants (Restaurant Breda), various cafes (café Hoppe). You also simply have to walk around the corner for a supermarket and the Amsterdam Museums.
The triple well-maintained ground floor apartment of 138 m2 can be found on one of the most beautiful parts of the Singel. The first floor and the second floor are connected by a staircase in the apartment. During the renovation, an ideal layout was chosen, creating a separate living space in the souterrain.
When visiting via the typical canal-side staircase, you will see a long marble corridor that runs all the way to the back of the house. On the left of the corridor is a door to a stately work/bedroom at the front of the building, of course this room also has a lot of light and a nice view. At the rear, at the light court, is the second bedroom. This room is generously sized and has access to the bathroom in the middle of the property. The bathroom has a double sink, walk-in shower and toilet. There is a separate toilet in the hall. It is therefore also ideal for home office/practice.
The particularly bright living space on the first floor has a great allure with a beautiful view in a quiet atmosphere and lots of privacy. The monumental ornaments have been restored, and a modern and timeless finish has been chosen with Carrara marble and Belgian bluestone. Materials that are traditionally used on the canals.
The open kitchen with dining area can be closed off by the en-suite. At the front of the charming monument is a spacious, bright living room. From the 3 large windows you have a view of the water over the Singel, the monumental trees, the Krijtberg and the Beulingluis. The beautiful fireplace is truly an "eye catcher". This floor is equipped with built-in speakers and lighting (Delta Light).
The Souterrain is currently accessible from the Singel with its own entrance. You can choose to create stairs from the Bel Etage in order to create a passage. The basement is completely self-sufficient and very charmingly finished. For example, an open layout with a modern bathroom and pantry has been chosen. The room also has a closed storage area.
The finish is high-quality and attractive due to its stone wall and good lighting. At the rear, the basement is again connected to the light court. The luxurious bathroom en suite has a double sink, a walk-in shower, bath and toilet.
The basement provides an ideal solution as a guest house or (B&B / rental). It is also possible to take over the current B&B (Amsterdam Boutique Apartments).
The apartment has underfloor heating in the basement, the bathroom on the first floor and in the kitchen on the first floor. The windows at the front of this apartment have shutters.
The canal house has been occupied with care by the current residents and is ready to move in. The place where the canal house is located is one of the most attractive places to live and work. In the center of Amsterdam with metro stop Rokin at 250 meters, a few minutes walking distance with super fast connection to Schiphol. Public transport, Tram stop and Central Station are also close at hand to leave for Schiphol or other places within a short time.
So also an ideal location for expats!
Particularities;
- Own ground
-138 m2
- Recently completely painted
- VvE manager consists of two members, in consultation. Monthly contribution of € 360,-
- 3 spacious bedrooms, 2 bathrooms
- Self-contained basement
- Double glazing at the rear, monumental glass with new frames at the front (2015)
- Electrical installation renewed 2008/2009
- Mechanical ventilation
- Cat6 wired network
- video intercom
- Due to the year of construction, an age clause and an asbestos clause will be included.
Features
Transfer of ownership
- Asking price
- € 1,285,000 kosten koper
- Asking price per m²
- € 9,312
- Listed since
- Status
- Available
- Acceptance
- Available in consultation
- VVE (Owners Association) contribution
- € 360.00 per month
Construction
- Type apartment
- Ground-floor apartment (apartment)
- Building type
- Resale property
- Year of construction
- 1749
- Specific
- Protected townscape or village view (permit needed for alterations), double occupancy possible, listed building (national monument) and monumental building
- Type of roof
- Flat roof covered with asphalt roofing
Surface areas and volume
- Areas
- Living area
- 138 m²
- Other space inside the building
- 1 m²
- Volume in cubic meters
- 511 m³
Layout
- Number of rooms
- 6 rooms (3 bedrooms)
- Number of bath rooms
- 2 bathrooms and 2 separate toilets
- Bathroom facilities
- 2 double sinks, 2 walk-in showers, and 2 toilets
- Number of stories
- 3 stories
- Located at
- Ground floor
- Facilities
- Mechanical ventilation
Energy
- Energy label
- Not required
- Heating
- CH boiler
- Hot water
- CH boiler
- CH boiler
- Gas-fired combination boiler from 2017, in ownership
Cadastral data
- AMSTERDAM F 7585
- Cadastral map
- Ownership situation
- Full ownership
Parking
- Type of parking facilities
- Public parking and resident's parking permits
VVE (Owners Association) checklist
- Registration with KvK
- Yes
- Annual meeting
- No
- Periodic contribution
- Yes (€ 360.00 per month)
- Reserve fund present
- Yes
- Maintenance plan
- No
- Building insurance
- Yes
Photos 37
Floorplans 3
© 2001-2025 funda







































