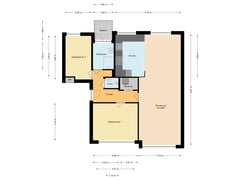Sinjeur Semeynsstraat 66-11061 GL AmsterdamKolenkitbuurt-Noord
- 81 m²
- 2
€ 395,000 k.k.
Eye-catcherInstapklaar driekamerappartement met een zonnig balkon op het westen!
Description
TURNKEY 3-ROOM APARTMENT WITH WEST-FACING BALCONY!
This well-maintained apartment (built in 1961) offers you a fantastic opportunity to live maintenance-free and spaciously in a super central location in Amsterdam. The proximity to the metro (Burg. de Vugtlaan station) means you’re just 15 minutes from Amsterdam Central Station or the Zuidas, and 20 minutes from Schiphol. With the location near the A10, you can also be on your way by car in no time, while the extra thick HR++ glazing helps you forget that you live by the ring road. It's surprisingly quiet here, and from the balcony at the back, you have a lovely view of greenery!
The 80 m² apartment is modern, and with 2 spacious bedrooms, there’s plenty of room for a separate nursery or home office.
If modern living comfort in a central Amsterdam location is exactly what you’re looking for, then this apartment might just be your dream home!
About the Location and Neighborhood: The apartment complex is located in Amsterdam West, on the A10 ring road, just a 10-minute walk from the Burg. de Vugtlaan metro station and close to various bus and tram stops. For daily necessities, it’s a short walk to the newly renovated Bos en Lommerplein, where you’ll find several supermarkets, shops, restaurants, and gyms. In just over 10 minutes, you can bike to the Jordaan, and further along, you’ll reach the heart of the city. Within 5 minutes by bike, there are several beautiful parks for exercising or walking your dog.
Layout of the Apartment:
Ground Floor:
Common entrance with bell/intercom, stairwell, and elevator.
Apartment on the First Floor:
Behind the front door, you’ll find the elongated entrance hall that provides access to all rooms in the apartment.
The spacious (through) living room with open kitchen gives the home a cozy atmosphere. Large windows on both sides of the room ensure plenty of natural light throughout the day.
The modern, spacious kitchen is equipped with a 6-burner gas stove with double oven (Bertazzoni), Quooker tap, refrigerator-freezer combination (Bosch), and a dishwasher.
The apartment features 2 generously sized bedrooms, and there is also a separate laundry room/storage space.
The luxurious bathroom is equipped with recessed lighting, a sink, and a walk-in rain shower. The toilet with a small sink is in a separate space.
From the bathroom, you can access the cozy west-facing balcony, which overlooks greenery and enjoys the afternoon and evening sun.
The entire apartment is in perfect condition and finished with a wooden floor.
Parking and Storage:
The property includes its own (bicycle) storage room. Street parking is paid, and there is a parking permit system in place.
Property Features:
- Turnkey and spacious apartment with 2 bedrooms
- Modern finish with high-quality materials (luxury kitchen, bathroom, and wooden floor)
- Extra thick HR++ glazing ensures minimal noise from the A10 ring road
- Sunny balcony (west-facing) at the quiet back of the complex, with views over greenery
- Located in the rapidly developing Bos en Lommer area in Amsterdam West, close to all amenities and the metro
- Energy label C
- The purchase agreement will include the following clauses: Measurements, contamination clause, buyer's due diligence, age clause, and asbestos clause
- The leasehold is €105.04 for the period from September 1, 2024, to August 31, 2025, and is based on annual indexing. An application has been made for the favorable opt-out scheme.
- The homeowners' association is professionally managed, and the contribution is €345 per month; part of the contribution is a temporary loan, which will decrease after the loan is repaid.
- Delivery by mutual agreement.
Features
Transfer of ownership
- Asking price
- € 395,000 kosten koper
- Asking price per m²
- € 4,877
- Listed since
- Status
- Available
- Acceptance
- Available in consultation
- VVE (Owners Association) contribution
- € 345.00 per month
Construction
- Type apartment
- Upstairs apartment (apartment)
- Building type
- Resale property
- Year of construction
- 1961
- Type of roof
- Flat roof covered with asphalt roofing
Surface areas and volume
- Areas
- Living area
- 81 m²
- Exterior space attached to the building
- 6 m²
- External storage space
- 35 m²
- Volume in cubic meters
- 261 m³
Layout
- Number of rooms
- 3 rooms (2 bedrooms)
- Number of bath rooms
- 1 bathroom and 1 separate toilet
- Number of stories
- 1 story
- Located at
- 1st floor
- Facilities
- Passive ventilation system and solar panels
Energy
- Energy label
- Insulation
- Energy efficient window
- Heating
- CH boiler
- Hot water
- CH boiler
- CH boiler
- Intergas kompakt HRE (gas-fired combination boiler from 2017, in ownership)
Cadastral data
- AMSTERDAM N 707
- Cadastral map
- Ownership situation
- Municipal ownership encumbered with long-term leaset
- Fees
- € 105.04 per year with option to purchase
Exterior space
- Location
- Alongside busy road, in centre and in residential district
- Balcony/roof terrace
- Balcony present
Storage space
- Shed / storage
- Storage box
- Facilities
- Electricity
Parking
- Type of parking facilities
- Paid parking and resident's parking permits
VVE (Owners Association) checklist
- Registration with KvK
- Yes
- Annual meeting
- Yes
- Periodic contribution
- Yes (€ 345.00 per month)
- Reserve fund present
- Yes
- Maintenance plan
- Yes
- Building insurance
- Yes
Want to be informed about changes immediately?
Save this house as a favourite and receive an email if the price or status changes.
Popularity
0x
Viewed
0x
Saved
02/01/2025
On funda







