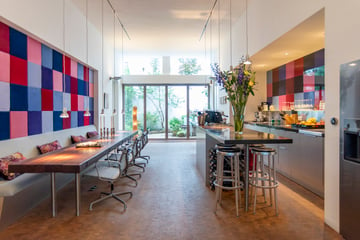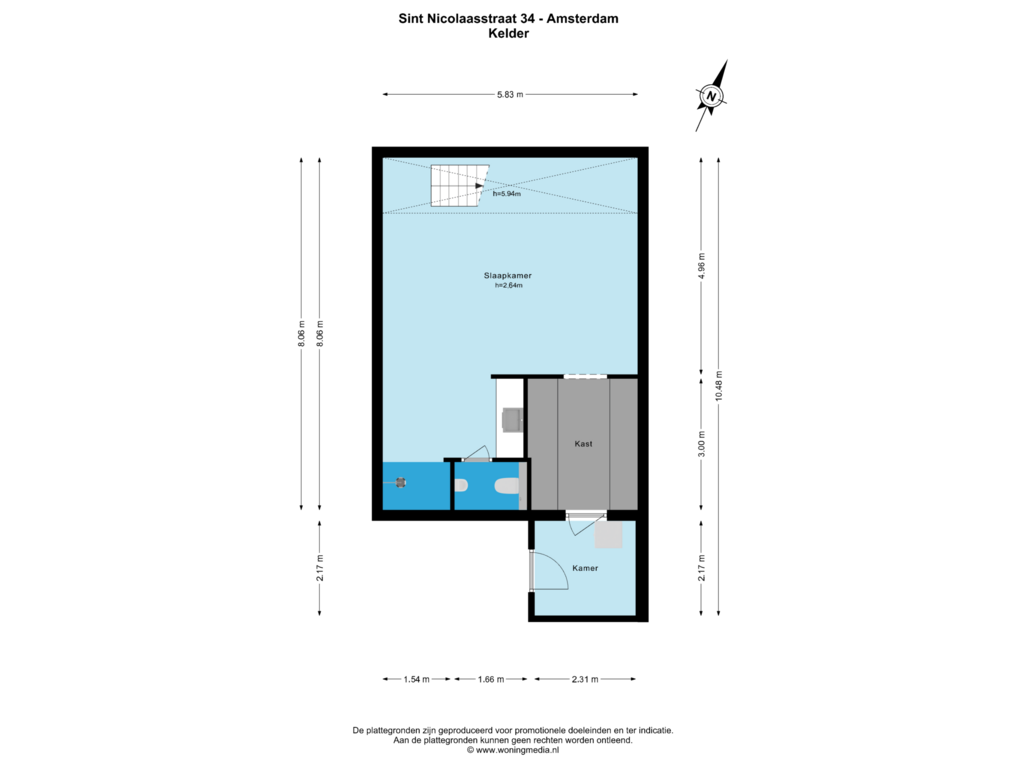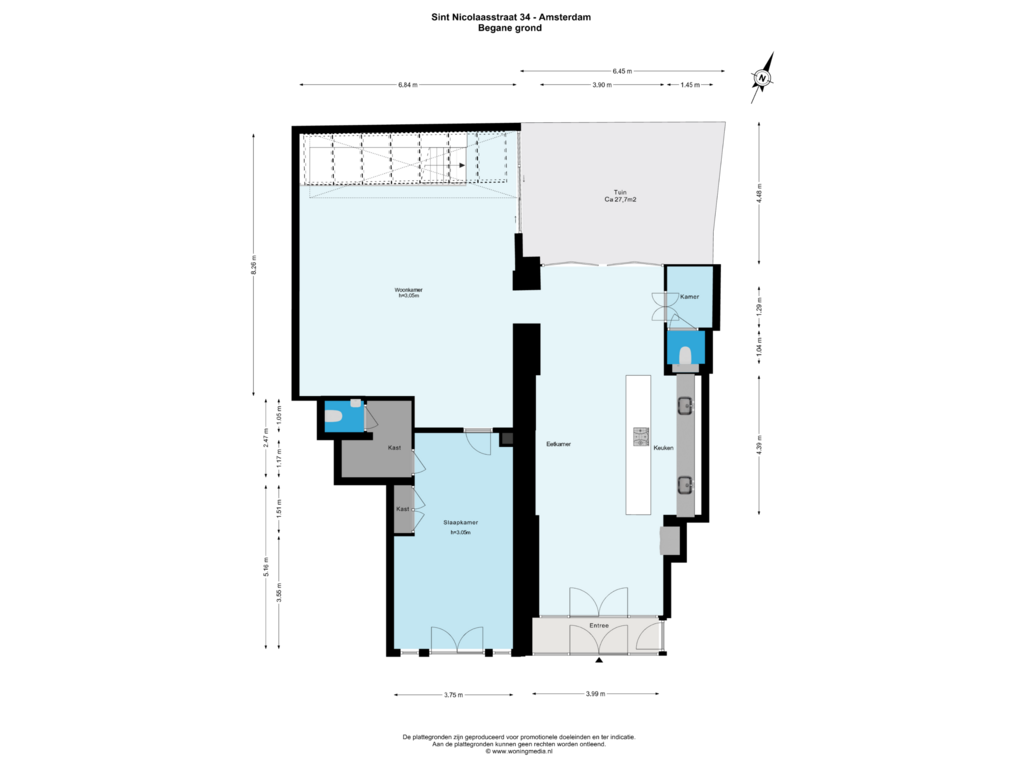
Sint Nicolaasstraat 341012 NK AmsterdamNieuwe Kerk e.o.
€ 1,550,000 k.k.
Eye-catcherEen oase van rust en luxe in het historische hart van Amsterdam
Description
An oasis of peace and luxury in the historic heart of Amsterdam. This lovely two-story ground floor house of 190 sqm offers a perfect balance between work, relaxation, and facilities, everything you need for comfortable living in one of the most beautiful neighborhoods in Amsterdam. A house with energy label A+ and a completely new foundation.
Experience for yourself the unique combination of history and contemporary luxury that this house has to offer.
Want to see more quickly? Come in!
Location:
Sint Nicolaasstraat is one of the oldest streets in Amsterdam. A place where one can rightly speak of a "neighborhood feeling", where everyone knows each other in the middle of the vibrant heart of the city. A street with lots of greenery, in the center and yet very quiet. It is located around the corner from Dam Square and between the Nieuwezijds Voorburgwal and the Nieuwendijk; it is a special place. There are many nice bars and restaurants in the area. All necessary shops for daily shopping and non-daily shopping (Bijenkort) are also a very short distance from the house. Furthermore, the public transport connections are very good, you can reach Central Station within a five-minute walk. Various trams and the North-South line take you quickly to all corners of the city and the country. The travel time to Schilhol, for example, is 20 minutes.
Layout:
Upon entering, you enter the spacious entrance that provides access to the impressive dining room with an open kitchen. This spacious kitchen has a sleek design and is fully equipped, including a cooking island with a Gaggenau stove, and other modern appliances. The long table functions as a work and meeting place during the day and is the perfect place for cozy dinners with friends in the evening.
The floor of robust end-grain oak and the French doors to the terrace give the apartment a warm, inviting atmosphere and an abundance of natural light. The patio garden of approximately 28 sqm is a wonderfully relaxing place in the house where you can enjoy the greenery.
Adjacent to the kitchen, two steps lower, is the spacious living room. This room is spacious, not only in terms of surface area but also gives a surprisingly light atmosphere due to its height of no less than 3.05 meters and the incidence of light. It's a fantastic place to relax in the evening. In addition, this entire room has underfloor heating, wonderful!
There is also a bedroom on the ground floor, this space can also be used perfectly for those who work from home or need a quiet place for studying or hobbies. There is also a separate room with a toilet and pantry. The pantry can easily be converted into a shower or cupboard space.
Via the stairs, you reach the basement, where there is a spacious bedroom. Again equipped with underfloor heating. This room offers plenty of space and comfort and is ideal as a master bedroom. Through the walk-in closet, you enter the second room on this floor, which currently serves as a laundry room and storage room. You will also find the open bathroom in the basement, complete with sink, washbasin furniture, shower, and separate toilet with urinal.
Home owners Association;
This concerns an association founded in 2018, where the monthly contribution is set at €239.60.
Ownership situation:
The house is located on private land.
Details:
- Located in a quiet street in the bustling city center!
- Built under architecture;
- Living area of ??190 sqm (NEN measured);
- Gross floor area 225 sqm;
- Largely new construction, including foundation (completion 2019);
- Mixed destination;
- 2 bedrooms;
- Own land;
- Energy label A+;
- Garden of approx. 28 sqm;
- Service costs VvE € 239.60 per month;
- Parking via a permit system, parking in the immediate vicinity;
- Delivery in consultation;
- There is only an agreement when the deed of sale has been signed;
- The purchase deed is drawn up by a notary in Amsterdam.
DISCLAIMER
This information has been compiled by us with due care. However, no liability is accepted on our part for any incompleteness, inaccuracy or otherwise, or the consequences thereof. All specified sizes and surfaces are indicative. The buyer has his own obligation to investigate all matters that are important to him or her. With regard to this property, the broker is the seller's advisor. We advise you to engage an expert (NVM) real estate agent to guide you through the purchasing process. If you have specific wishes regarding the property, we advise you to make these known to your purchasing agent in a timely manner and to have them independently investigated. If you do not engage an expert representative, you consider yourself an expert enough by law to be able to oversee all matters that are important. The NVM conditions apply.
Features
Transfer of ownership
- Asking price
- € 1,550,000 kosten koper
- Asking price per m²
- € 8,158
- Listed since
- Status
- Available
- Acceptance
- Available in consultation
- VVE (Owners Association) contribution
- € 239.60 per month
Construction
- Type apartment
- Ground-floor apartment (apartment)
- Building type
- Resale property
- Year of construction
- 2018
Surface areas and volume
- Areas
- Living area
- 190 m²
- Other space inside the building
- 5 m²
- Volume in cubic meters
- 786 m³
Layout
- Number of rooms
- 5 rooms (2 bedrooms)
- Number of bath rooms
- 1 bathroom and 1 separate toilet
- Bathroom facilities
- Shower, toilet, urinal, sink, and washstand
- Number of stories
- 2 stories
- Located at
- Ground floor
- Facilities
- Sliding door and TV via cable
Energy
- Energy label
- Heating
- CH boiler
- Hot water
- CH boiler
Cadastral data
- AMSTERDAM F 2512
- Cadastral map
- Ownership situation
- Full ownership
Exterior space
- Location
- Alongside a quiet road and in centre
- Garden
- Back garden
VVE (Owners Association) checklist
- Registration with KvK
- Yes
- Annual meeting
- Yes
- Periodic contribution
- Yes (€ 239.60 per month)
- Reserve fund present
- Yes
- Maintenance plan
- Yes
- Building insurance
- Yes
Photos 31
Floorplans 2
© 2001-2024 funda
































