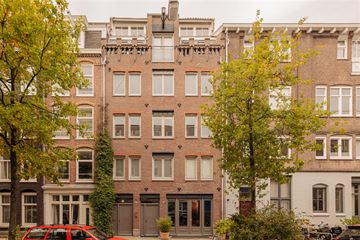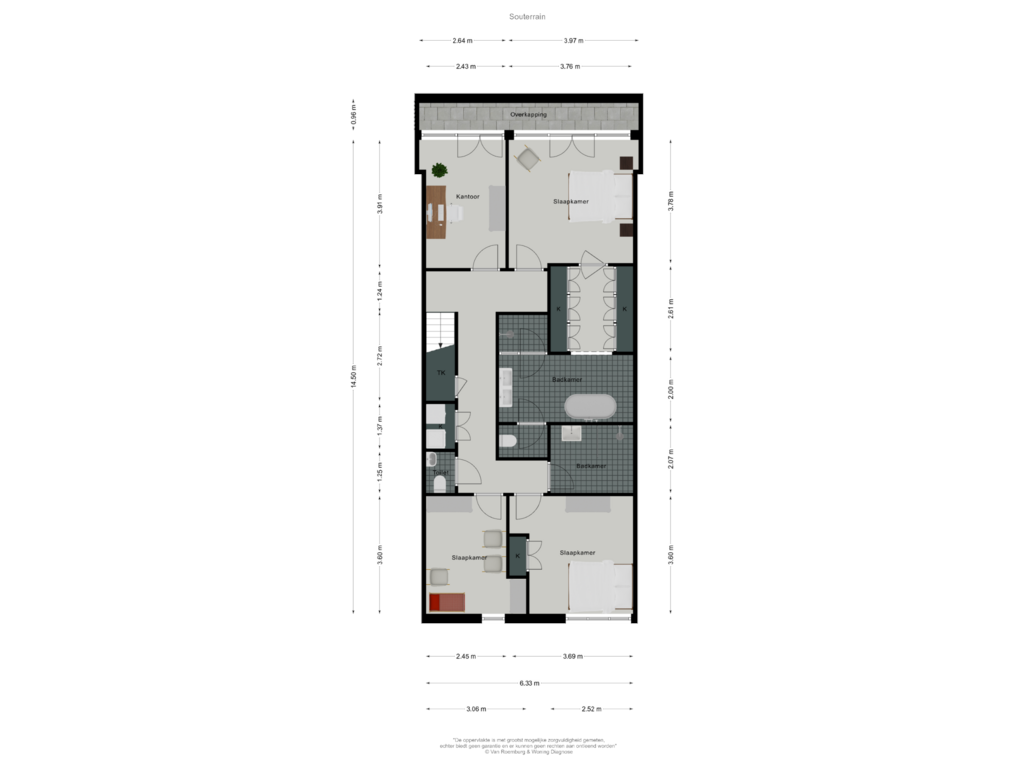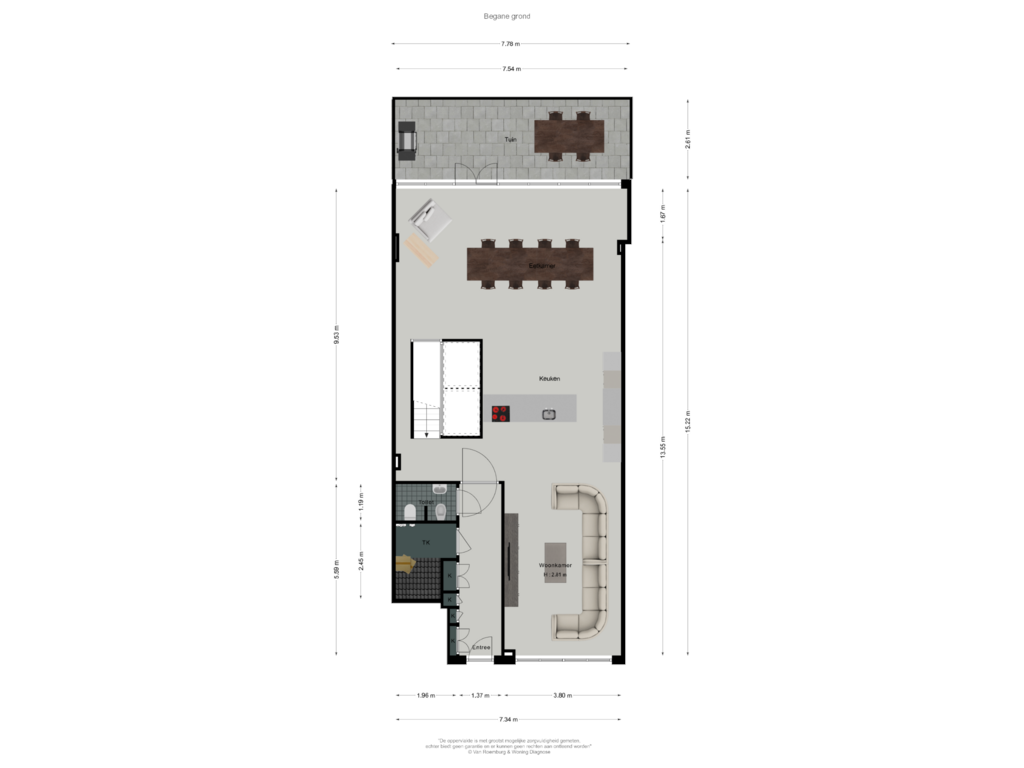
Sint Willibrordusstraat 141074 XL AmsterdamWillibrordusbuurt
€ 1,950,000 k.k.
Eye-catcherHigh-end dub. benedenhuis, 4 sl.kamers, nieuwe fundering, eigen grond
Description
Stunningly stylish and comfortable family home, with a floor surface area of some 200m², and located on the ground floor and basement. What is immediately noticeable is the width of the building - at the rear it is almost eight metres - and that is something you can sense wherever you are in the property. It has a good practical layout, including a sizeable living room with windows at both ends, therefore making it very bright, an open kitchen, a pleasant garden of around 20m², and, on the basement floor, four bedrooms and two bathrooms.
The property was completely renovated in 2022, including the placing of new foundations. The house has been very well maintained and is in an outstanding condition. The building is situated on freehold land.
It is in a fantastic position, in a lovely part of Sint Willibrordusstraat, just around the corner from the River Amstel, Sarphatipark, and the Albert Cuypmarkt (market).
The property has Energy Label A, entirely in keeping with the sustainability measures that were taken during the programme of renovation, and which will be a favourable factor for those wishing to apply for a mortgage (increased loan capacity for a lower rate of interest).
LAY OUT
The house has its own private street entrance. Large entrance hall with a storage cupboard under the stairs, a coat wardrobe, and a toilet and sink. Access to the spacious living room, which has a good-height ceiling, and is enhanced by the natural light that comes in. The cosy seating area at the front can be opened out onto the street with the help of French windows. The roomy and luxurious kitchen is equipped with a range of built-in appliances, such as an induction hob and extractor, a dishwasher, an oven, an oven with microwave, a warming drawer, a wine fridge, and plenty of cupboard space. At the rear is the dining area, with direct access to the garden through concertinaed floor-to-ceiling windows that extend across the entire width of the house.
The garden is at the same level as the living room, the one flowing smoothly into the other. The garden is around 20m² in area and immediately adjacent to the house. It is a delightful and notably peaceful spot in which to sit and relax.
There are four bedrooms in the basement, of varying sizes. The master bedroom at the rear is spacious and comes with a walk-in closet and an ensuite bathroom, with a walk-in shower, steam cabin, bath, towel radiator, two-person sink, and toilet. Alongside is the second bedroom, which would make an ideal nursery or office. Both bedrooms at the rear enjoy plenty of sunlight, thanks to the saut-de-loup. The two rooms both have doors that open towards the saut-de-loup. At the front are two large bedrooms (approx. 9m² and 13m²) with natural light from the street. This second bathroom features a walk-in shower and a sink. There is a second toilet and a large storage space on the landing, with room for a washing machine and dryer. More storage space can be found beneath the stairs.
A unique ground-floor house of exceptional class, finished to an outstanding level of quality.
LOCATION
The De Pijp district is among the most sought-after anywhere in Amsterdam. The world is at your feet here, with everything within easy reach.
The daily Albert Cuypmarkt around the corner, numerous quirky shops, and when it comes to your day-to-day shopping needs, you really are spoilt for choice. And let’s not forget Sarphatipark - ideal for a stroll, walking the dog, or simply relishing being out and about among the greenery. There are also plenty of great restaurants and bars nearby.
The local public transport connections are excellent, providing quick access to every part of the city and beyond. These include the North-South Line, and tram routes 3, 4, and 12.
The house is also very easy to reach by car, from the RAI turn-off on the A10 Ring Road and from the A2 motorway, via Rijnstraat.
OWNERS’ ASSOCIATION
The owners’ association has five members and is registered with the Chamber of Commerce.
FREEHOLD
The property is on freehold land.
PARTICULARS
- Floor surface area of around 200m²
- Renovated to a very high standard, and with a good layout
- Exceptionally wide - almost eight metres
- Family home with four good-size bedrooms and two bathrooms
- Completely renovated in 2022, including the foundations
- Underfloor heating on both floors
- Owners’ association of five members, service charges of €143 per month
- Situated on freehold land
- Energy Label A
- Transfer by agreement.
This information has been compiled with the greatest possible care. However, we accept no liability for any inaccuracies or deficiencies in that information or for any consequences arising therefrom. It is the duty of the purchaser to investigate all matters of importance to him or her. With regard to this property, we act solely in an advisory capacity as the estate agents of the vendor. We advise you to engage the services of an NVM estate agent to assist you with the purchasing process. If you have any specific wishes regarding the property, you are advised to notify your purchasing estate agent as soon as possible and to conduct any investigations yourself, or to arrange to have them conducted. If you do not engage the services of a qualified representative, you are deemed by law to have a sufficient understanding and awareness of everything that is or could be of importance to you. NVM terms and conditions apply.
Features
Transfer of ownership
- Asking price
- € 1,950,000 kosten koper
- Asking price per m²
- € 9,750
- Listed since
- Status
- Available
- Acceptance
- Available in consultation
- VVE (Owners Association) contribution
- € 143.00 per month
Construction
- Type apartment
- Double ground-floor apartment (apartment)
- Building type
- Resale property
- Year of construction
- 1900
- Type of roof
- Combination roof covered with asphalt roofing
Surface areas and volume
- Areas
- Living area
- 200 m²
- Exterior space attached to the building
- 7 m²
- Volume in cubic meters
- 641 m³
Layout
- Number of rooms
- 5 rooms (4 bedrooms)
- Number of bath rooms
- 2 bathrooms and 2 separate toilets
- Bathroom facilities
- Double sink, 2 walk-in showers, bath, toilet, 2 washstands, and sink
- Number of stories
- 2 stories
- Located at
- 1st floor
Energy
- Energy label
- Heating
- CH boiler
- Hot water
- CH boiler
- CH boiler
- Remeha (gas-fired combination boiler from 2022, in ownership)
Cadastral data
- AMSTERDAM R 6137
- Cadastral map
- Ownership situation
- Full ownership
Exterior space
- Location
- Alongside a quiet road and in residential district
- Garden
- Back garden
- Back garden
- 20 m² (0.03 metre deep and 0.08 metre wide)
- Garden location
- Located at the northwest
Storage space
- Shed / storage
- Built-in
Parking
- Type of parking facilities
- Paid parking, public parking and resident's parking permits
VVE (Owners Association) checklist
- Registration with KvK
- Yes
- Annual meeting
- Yes
- Periodic contribution
- Yes (€ 143.00 per month)
- Reserve fund present
- Yes
- Maintenance plan
- No
- Building insurance
- Yes
Commercial property
- Commercial property
- Not yet present but possible (built-in)
Photos 39
Floorplans 2
© 2001-2024 funda








































