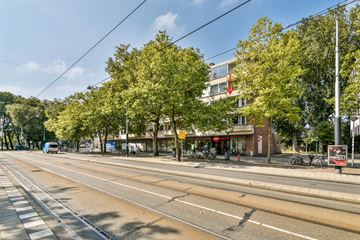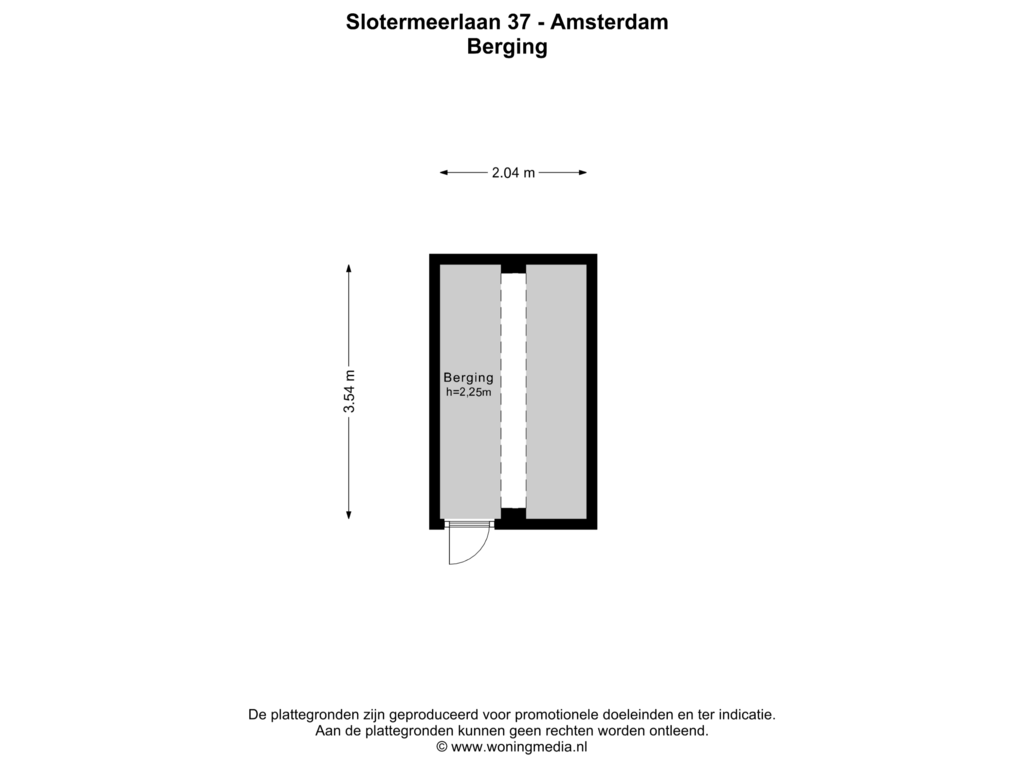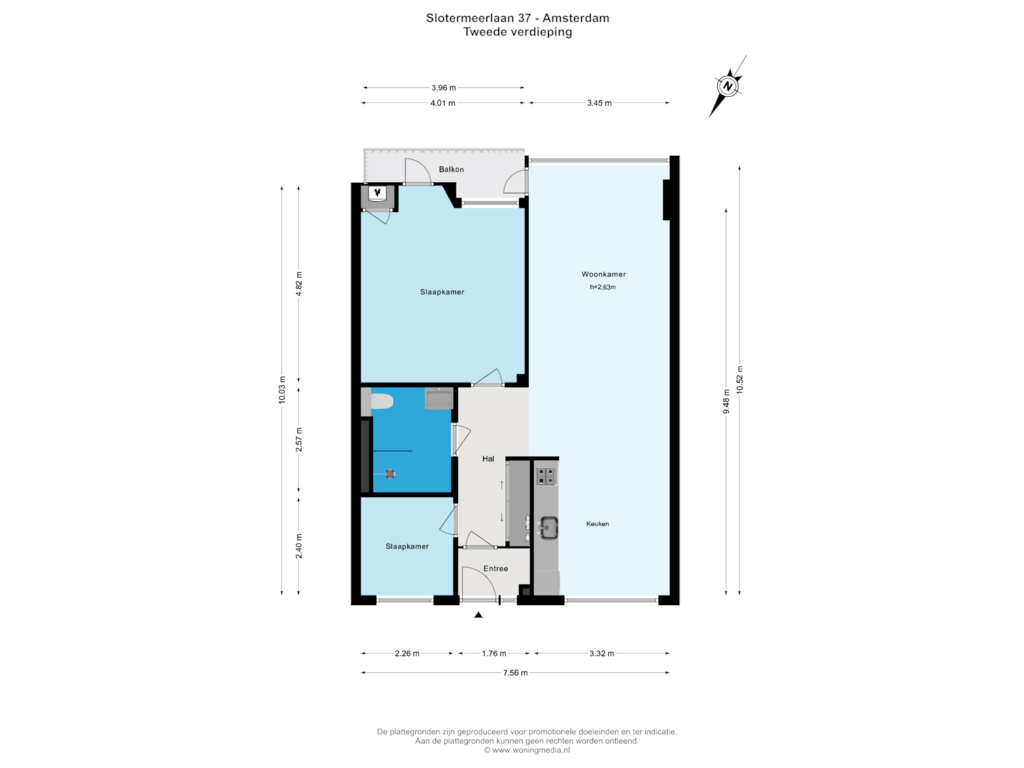
Eye-catcherOnlangs geheel gerenoveerd appartement met 2 slaapkamers!
Description
This recently renovated three-room apartment (76m² GO) is located in the Slotermeer district. The complex was built in 1956 and contains, in addition to the homes, a supermarket on the ground floor. Slotermeer contains everything you need for daily life. In addition to the supermarket on the ground floor, "Plein '40-'45" with catering, various shops and the daily market is within walking distance. For relaxation, the Sloterpark/Sloterplas and the sports park "Ookmeer" are nearby. Excellent accessibility with highways ring A10, N200. Various public transport stops in front of the door.
Layout
The communal entrance is located on the side of the building. The second floor where the apartment is located can be reached by both stairs and elevator. The apartment in question is the last of the gallery.
The vestibule behind the front door offers space for the wardrobe. The first bedroom is located on the gallery side. Opposite are fixed cupboards with space for the washing machine/dryer and the technical cupboard with the electricity and gas meter, fuse box and a safe. The second bedroom is adjacent to the balcony on the street side with the bathroom between the two bedrooms. The spacious and bright living room with open kitchen extends over the entire depth of the house.
Storage in the basement of the complex.
Owners' Association.
The VvE consists of a main and a sub-association. The main association consists of 2 parts, namely the shop and the upper houses. In the subdivision, the houses are further divided. The service costs amount to € 264.10 per month. Additional reserves are currently being made for maintenance of the balconies.
Leasehold
The land on which this complex is located is subject to municipal leasehold. The leasehold conditions AB2016 of the municipality of Amsterdam apply. The canon has been bought off in perpetuity in 2022. There are no more financial consequences to the leasehold.
Features
Transfer of ownership
- Asking price
- € 375,000 kosten koper
- Asking price per m²
- € 4,934
- Listed since
- Status
- Sold under reservation
- Acceptance
- Available immediately
- VVE (Owners Association) contribution
- € 264.10 per month
Construction
- Type apartment
- Mezzanine (apartment)
- Building type
- Resale property
- Year of construction
- 1956
- Type of roof
- Flat roof covered with asphalt roofing
Surface areas and volume
- Areas
- Living area
- 76 m²
- Exterior space attached to the building
- 4 m²
- External storage space
- 7 m²
- Volume in cubic meters
- 243 m³
Layout
- Number of rooms
- 3 rooms (2 bedrooms)
- Number of bath rooms
- 1 bathroom
- Bathroom facilities
- Walk-in shower, toilet, underfloor heating, and washstand
- Number of stories
- 1 story
- Located at
- 2nd floor
- Facilities
- Air conditioning, elevator, mechanical ventilation, and TV via cable
Energy
- Energy label
- Insulation
- Double glazing
- Heating
- CH boiler
- Hot water
- CH boiler
- CH boiler
- Remeha (gas-fired combination boiler, in ownership)
Cadastral data
- SLOTEN NH D 6727
- Cadastral map
- Ownership situation
- Municipal long-term lease
- Fees
- Bought off for eternity
Exterior space
- Location
- In residential district
- Balcony/roof terrace
- Balcony present
Storage space
- Shed / storage
- Built-in
Parking
- Type of parking facilities
- Public parking
VVE (Owners Association) checklist
- Registration with KvK
- Yes
- Annual meeting
- Yes
- Periodic contribution
- Yes (€ 264.10 per month)
- Reserve fund present
- Yes
- Maintenance plan
- Yes
- Building insurance
- Yes
Photos 25
Floorplans 2
© 2001-2024 funda


























