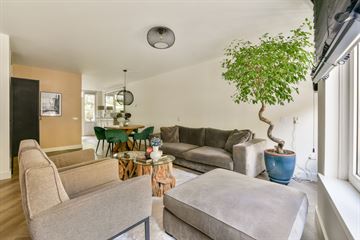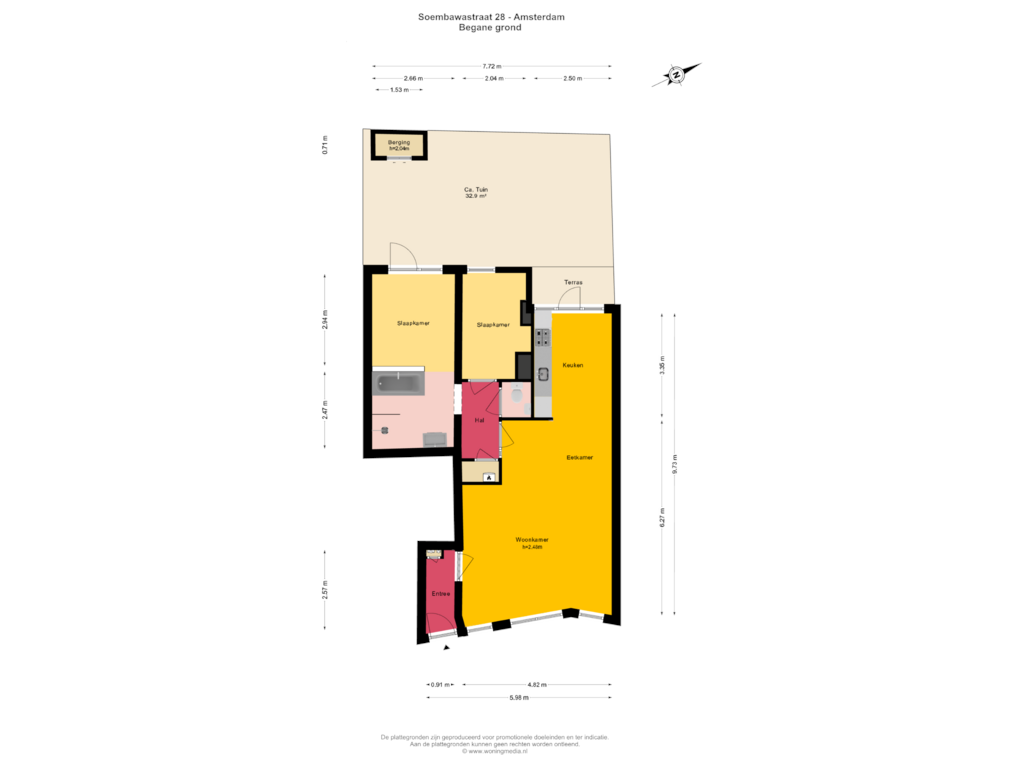
Soembawastraat 281095 XB AmsterdamMakassarpleinbuurt
€ 550,000 k.k.
Description
This beautiful ground floor apartment in the vibrant Indische Buurt offers the perfect balance between modern comfort and city living. The property was completely renovated just 4 months ago by a certified contractor and boasts a modern, luxurious look with the following unique features:
Underfloor heating: The entire apartment is equipped with new underfloor heating for optimal comfort.
Plastered walls and ceilings: Both the walls and ceilings have been newly plastered for a sleek finish.
Luxury ensuite bathroom: This brand-new bathroom features a walk-in shower, bathtub, and sink, creating a true spa experience at home.
Two bedrooms: The second bedroom was recently added, featuring a new window frame with HR++ glass, making it perfect as a children’s room, guest room, or home office.
Access to the garden: Both the kitchen and the bedroom provide direct access to the fully enclosed and private back garden.
Garden: The garden is a peaceful oasis in the heart of the city, perfect for relaxing moments.
Sustainability:
This home has an energy label B and is fully equipped with underfloor heating, ensuring a comfortable indoor climate and energy savings. In addition, there are future plans within the HOA for improvements, such as floor insulation.
Layout:
Entrance, hallway, living room, kitchen with access to the garden, hallway, separate toilet, two bedrooms, ensuite bathroom (master bedroom) with bathtub, walk-in shower, and vanity unit. Lovely west-facing garden.
Location:
Situated in the Indische Buurt of Amsterdam Oost, this apartment offers the perfect balance between city life and tranquility. Just a stone's throw away, you’ll find the newly renovated Makassarplein and the popular Javastraat, with a wide range of shops, restaurants, and cafés.
Good to know:
New underfloor heating and newly plastered walls/ceilings throughout the apartment
Brand-new ensuite bathroom with luxury features
Two bedrooms, ideal for families or home working
Direct access to the garden from the kitchen and bedroom
Fully enclosed and private back garden
Service charges €171 per month
Leasehold paid off until 2034
Delivery in consultation
Features
Transfer of ownership
- Asking price
- € 550,000 kosten koper
- Asking price per m²
- € 7,971
- Service charges
- € 171 per month
- Listed since
- Status
- Available
- Acceptance
- Available on 1/2/2025
Construction
- Type apartment
- Ground-floor apartment (apartment)
- Building type
- Resale property
- Year of construction
- 1983
- Type of roof
- Combination roof covered with asphalt roofing and roof tiles
Surface areas and volume
- Areas
- Living area
- 69 m²
- Exterior space attached to the building
- 3 m²
- External storage space
- 1 m²
- Volume in cubic meters
- 248 m³
Layout
- Number of rooms
- 3 rooms (2 bedrooms)
- Number of bath rooms
- 1 bathroom and 1 separate toilet
- Bathroom facilities
- Walk-in shower, bath, and sink
- Number of stories
- 1 story
- Located at
- Ground floor
- Facilities
- Passive ventilation system and TV via cable
Energy
- Energy label
- Insulation
- Double glazing
- Heating
- CH boiler and complete floor heating
- Hot water
- CH boiler
- CH boiler
- Intergas (gas-fired combination boiler from 2010, in ownership)
Cadastral data
- AMSTERDAM W 8166
- Cadastral map
- Ownership situation
- Municipal ownership encumbered with long-term leaset (end date of long-term lease: 15-10-2035)
- Fees
- Paid until 15-10-2034
Exterior space
- Location
- Alongside a quiet road and in residential district
- Garden
- Back garden
- Back garden
- 33 m² (4.25 metre deep and 7.72 metre wide)
- Garden location
- Located at the west
Storage space
- Shed / storage
- Detached wooden storage
Parking
- Type of parking facilities
- Paid parking and resident's parking permits
VVE (Owners Association) checklist
- Registration with KvK
- Yes
- Annual meeting
- Yes
- Periodic contribution
- Yes
- Reserve fund present
- Yes
- Maintenance plan
- Yes
- Building insurance
- Yes
Photos 21
Floorplans
© 2001-2024 funda





















