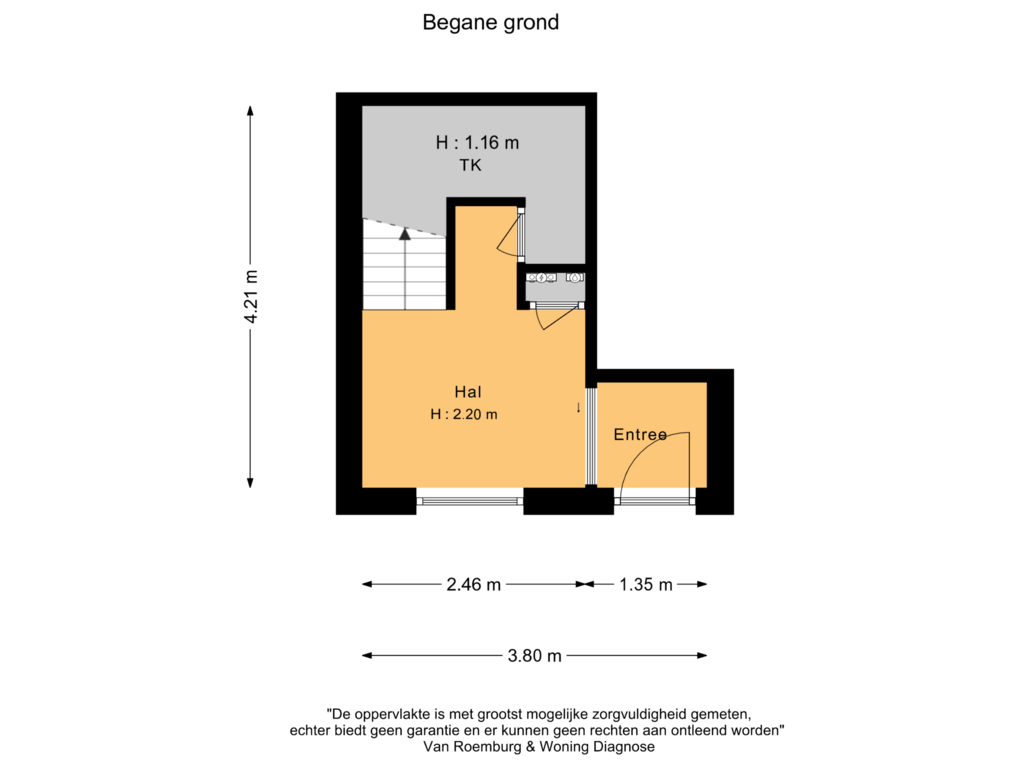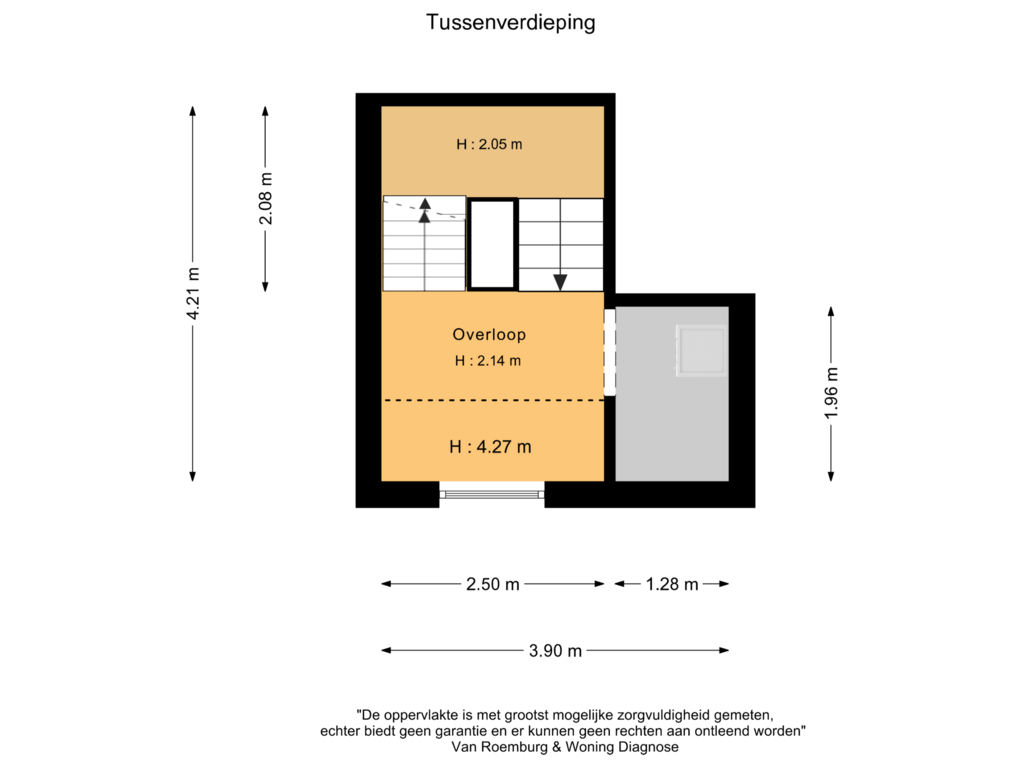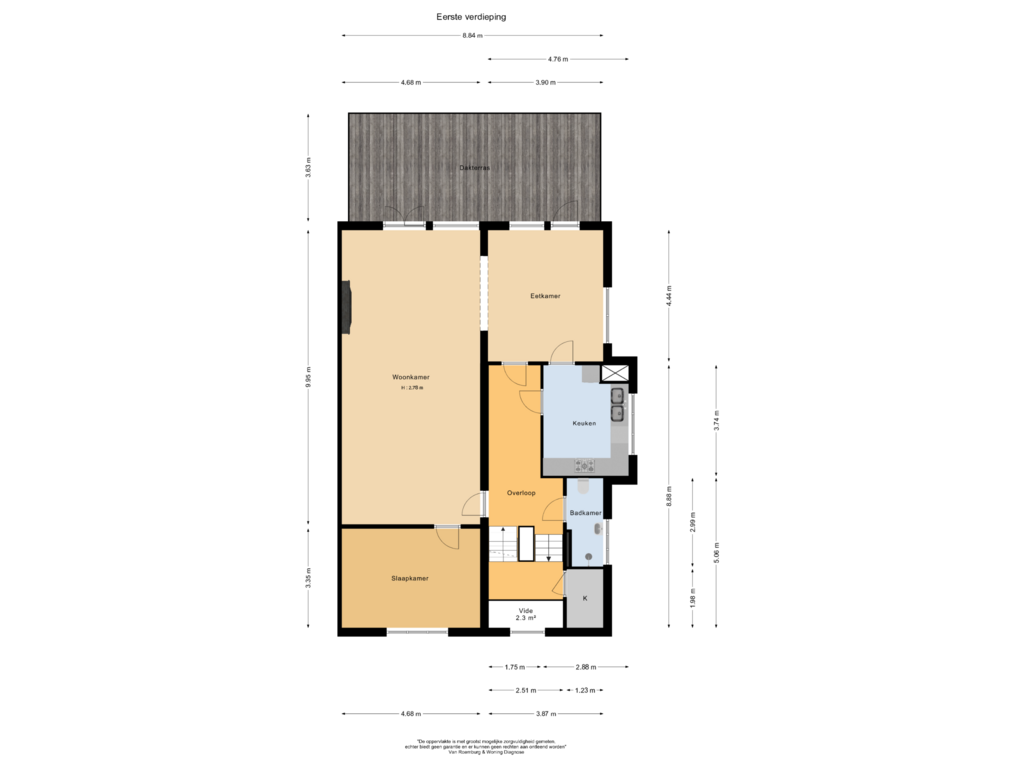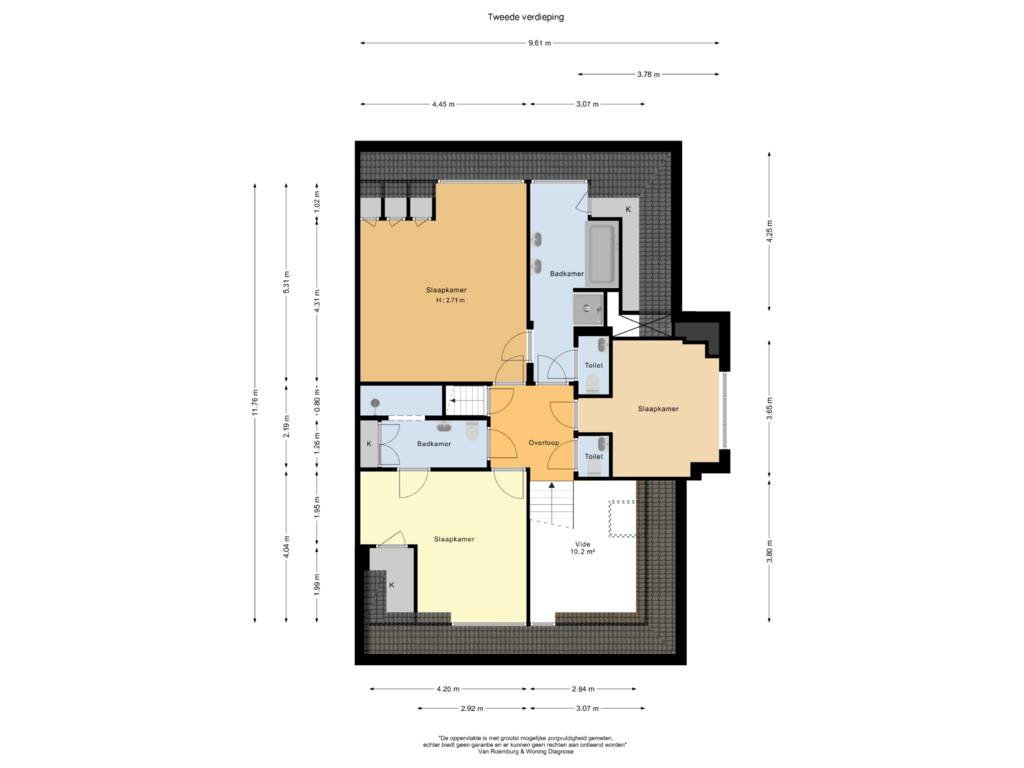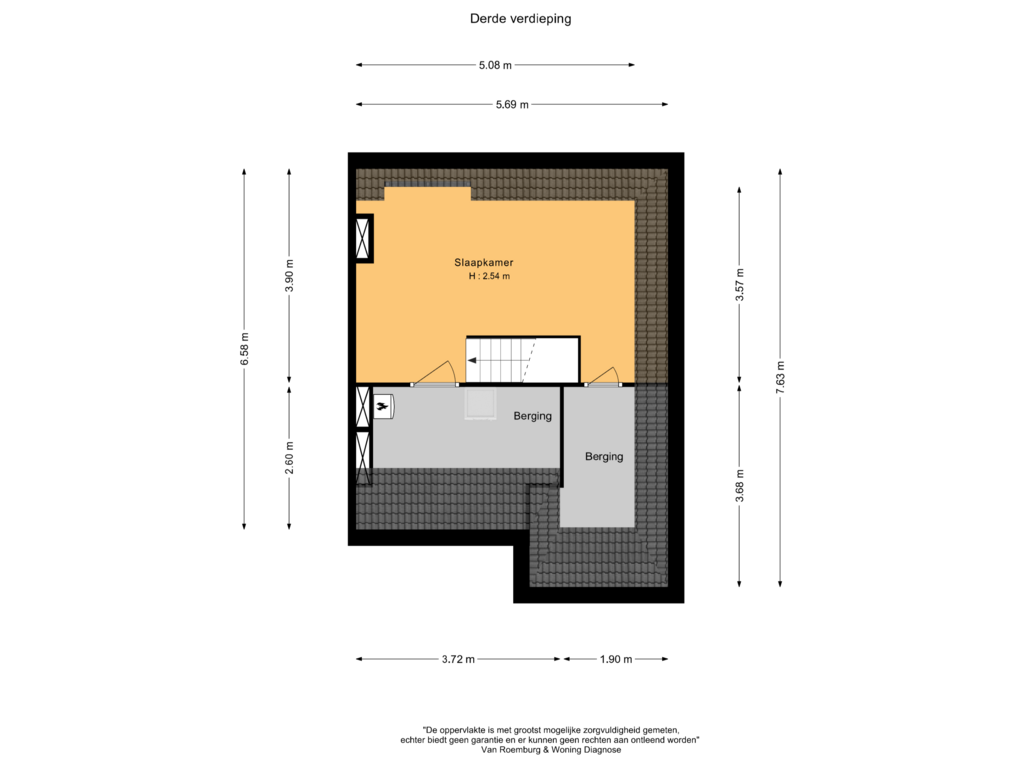This house on funda: https://www.funda.nl/en/detail/koop/amsterdam/appartement-sophialaan-2-b/43746885/
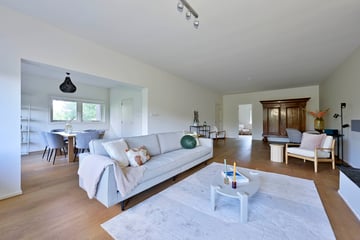
Sophialaan 2-B1075 BR AmsterdamWillemsparkbuurt-Noord
€ 2,500,000 k.k.
Description
Beautifully located three- floor upper house with fantastic large living room adjoining a lovely sunny terrace of approx. 33 m2 overlooking greenery with a nice quiet pond behind it ( extension of the Vondelvijver). Total living area approx 249 m2, five bedrooms and private entrance on the ground floor. The apartement is part of a ‘Three-family villa’ built in 1923 on the stately Sophialaan, almost directly on the Vondelpark. Own land.
THE HOUSE
Ground floor
- Private entrance on the ground floor with architecturally beautiful staircase. Both on the ground floor and next to the staircase landing there is space for a cloakroom.
First floor
- The L-shaped living room with fireplace, chimney and wooden floor is fantastically spacious with plenty of room for multiple functions.
- The terrace of about 33 m2 adjacent to the living room is an idyllic spot with beautiful views into the greenery and over the pond behind.
- The kitchen area is right next to the living room and has a modern corner kitchen with plenty of workspace and appliances such as fridge, large gas cooker with double oven, extractor hood and dishwasher. There is a nice view over the Vondelvijver from the kitchen.
- Behind the living room is a large room that can serve as a bedroom or workspace.
- The first floor has a private bathroom with shower, toilet and washbasin.
- Also on this floor a spacious hallway and storage space on the landing to the second floor.
Second floor
- At the rear is a large bedroom very suitable as a master bedroom.
- The other two bedrooms on this floor are of good size and very suitable as a children's room, guest room or work space. An extra storage room has been created in one of these rooms.
- There are two bathrooms, one with bathtub, separate shower, double sink and separate toilet and one with sink and shower.
- There is another separate toilet in the hallway.
Third floor.
- Large bedroom with two storage rooms behind it.
LOCATION
In the most beautiful neighbourhood of Oud-Zuid with stately villas and wide avenues; almost directly on the Vondelpark. Quiet, yet very close to city conviviality. Within walking distance, you will find everything you need to make life more pleasant: restaurants, terraces and an extensive range of shops offering good specialist shops in, among others, Cornelis Schuytstraat, Koninginneweg, Van Baerlestraat and PC Hooftstraat.
Public transport offers several good connections (various tram lines and bus connection Schiphol), both in and out of town; Zuidas and Station-Zuid are close by. By car, various highways can be reached within minutes.
DETAILS
- Total living area approx. 249 m².
- Lovely terrace of approx. 33 m2.
- Own land.
- Built in 1923.
- Monthly service costs € 383,--.
Features
Transfer of ownership
- Asking price
- € 2,500,000 kosten koper
- Asking price per m²
- € 10,040
- Service charges
- € 383 per month
- Listed since
- Status
- Available
- Acceptance
- Available in consultation
- VVE (Owners Association) contribution
- € 383.00 per month
Construction
- Type apartment
- Upstairs apartment
- Building type
- Resale property
- Year of construction
- 1923
Surface areas and volume
- Areas
- Living area
- 249 m²
- Exterior space attached to the building
- 33 m²
- Volume in cubic meters
- 682 m³
Layout
- Number of rooms
- 6 rooms (5 bedrooms)
- Number of bath rooms
- 3 bathrooms and 1 separate toilet
- Bathroom facilities
- 3 showers, 2 toilets, 2 sinks, double sink, and bath
- Number of stories
- 3 stories
Energy
- Energy label
Cadastral data
- AMSTERDAM U 8862
- Cadastral map
- Ownership situation
- Full ownership
Exterior space
- Balcony/roof terrace
- Roof terrace present
VVE (Owners Association) checklist
- Registration with KvK
- Yes
- Annual meeting
- No
- Periodic contribution
- Yes (€ 383.00 per month)
- Reserve fund present
- Yes
- Maintenance plan
- No
- Building insurance
- No
Photos 36
Floorplans 5
© 2001-2025 funda




































