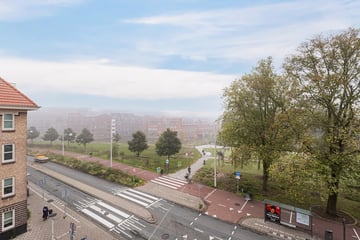
Description
Welcome to Spaarndammerdijk 21-3. This two-room apartment has a spacious and very bright layout with two good balconies. Located in a prime location between the Houthavens and the Spaarndammerbuurt, you can create your own little palace here.
The apartment is centrally located, next to the Houthavens, in the charming and cozy Spaarndammerbuurt. Just around the corner is Spaarndammerstraat, a lively street with numerous shops for daily groceries and atmospheric cafés and restaurants, such as Compartir, De Pizzabakkers, and Café De Walvis. Westerpark with the cultural park Westergasfabriek, the bustling Haarlemmerstraat, and the Jordaan are all within easy reach.
Within walking distance, you will find bus and tram stops. Central Station is quickly accessible; you can reach it within 8 minutes by bike or bus. Buses 48 and 22 to Amsterdam East and Station Sloterdijk stop on Spaarndammerstraat. The ferry to Amsterdam North departs next to the Pontsteiger, just 200 meters away. The apartment is also easily accessible by car; via the S102, you can reach the A10 in just 6 minutes. Parking is available through paid parking on public roads. For more information about parking permits and wait times, you can visit to know
- Living area: approximately 53 m² (NVM measurement report available)
- Two balconies
- Energy label B
- Former rental property from De Key
- Fixed project notary: Spier en Hazenberg Notarissen
- For sale exclusively for owner-occupancy (or parents for children)
- 2-year anti-speculation clause applies
- Purchase protection by the municipality of Amsterdam applies
- Homeowners' association (VvE); monthly contribution €141.22
- Leasehold paid off until 31-03-2060, no application made for perpetual buyout
- Available immediately
The apartment
When you enter through the communal entrance, a staircase leads you to the entrance of the apartment on the third and top floor. Once inside, you are welcomed by the hallway, which provides access to all rooms. At the front of the apartment is the living room, a delightful open space with access to one of the two balconies. The large windows allow for plenty of natural light, creating a fresh and vibrant atmosphere.
At the rear, you'll find the kitchen, which can be designed entirely to your taste. The bedroom is located at the back, offering access to the second balcony, which overlooks a green courtyard. Here, you can completely unwind and enjoy a peaceful night's sleep. The bathroom features a walk-in shower, a sink, and a toilet.
The property can be finished according to your own preferences, as the flooring and kitchen need to be installed by you, allowing you to create your own dream home.
Features
Transfer of ownership
- Last asking price
- € 425,000 kosten koper
- Asking price per m²
- € 8,019
- Status
- Sold
- VVE (Owners Association) contribution
- € 141.22 per month
Construction
- Type apartment
- Upstairs apartment (apartment)
- Building type
- Resale property
- Year of construction
- 1924
- Type of roof
- Flat roof
Surface areas and volume
- Areas
- Living area
- 53 m²
- Exterior space attached to the building
- 6 m²
- Volume in cubic meters
- 177 m³
Layout
- Number of rooms
- 2 rooms (1 bedroom)
- Number of bath rooms
- 1 bathroom
- Bathroom facilities
- Walk-in shower, toilet, and sink
- Number of stories
- 1 story
- Located at
- 3rd floor
- Facilities
- Mechanical ventilation, passive ventilation system, and TV via cable
Energy
- Energy label
- Insulation
- Double glazing
- Heating
- CH boiler
- Hot water
- CH boiler
- CH boiler
- Kombi Kompakt HRE (gas-fired from 2024, in ownership)
Cadastral data
- AMSTERDAM X 2293
- Cadastral map
- Ownership situation
- Municipal ownership encumbered with long-term leaset
- Fees
- Paid until 31-03-2060
Exterior space
- Location
- In residential district and unobstructed view
- Balcony/roof terrace
- Balcony present
Parking
- Type of parking facilities
- Paid parking and resident's parking permits
VVE (Owners Association) checklist
- Registration with KvK
- Yes
- Annual meeting
- Yes
- Periodic contribution
- Yes (€ 141.22 per month)
- Reserve fund present
- Yes
- Maintenance plan
- Yes
- Building insurance
- Yes
Photos 31
© 2001-2025 funda






























