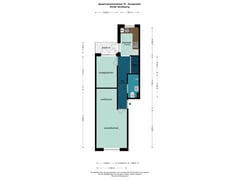Spaarndammerstraat 18-H1013 SV AmsterdamSpaarndammerbuurt-Zuidoost
- 38 m²
- 1
€ 350,000 k.k.
Description
Practically laid out and well-maintained 2-room apartment of 38 m². Situated in a prime location in the Spaarndammerbuurt and of which the leasehold has been bought off in perpetuity.
Layout: The entrance to the house is on the third floor. At the front of the apartment is the bright living room with dining area, which offers a beautiful unobstructed view. The hall gives access to the bathroom, equipped with a shower, sink and toilet. At the rear you will find the kitchen with built-in appliances. There is also a spacious built-in closet with washing machine connection in the hall. The bedroom, also at the rear, has patio doors to the balcony. In addition, the apartment has a storage room of approximately 6m² on the fourth floor.
Location: The apartment is located on the bustling Spaarndammerstraat and a stone's throw away from cozy catering establishments. Almost all conceivable city facilities such as cafes, restaurants, public transport, schools and even a library are within walking distance. Via the Spaarndammerdijk you can reach the ring West (s102) very quickly. Bus 22 stops practically in front of the door and takes you to Central Station in 9 minutes and to Sloterdijk in 15 minutes. Westerpark and Westergasfabriek: With the trendy Westerpark around the corner (300 meters) you will never be bored. You will find various facilities such as a cinema, various catering establishments and when the sun shines there is enough space to relax on the grass. The Westergasfabriek regularly creates a buzz in the neighborhood as a creative breeding ground, for example with events such as the Rollende Keukens. The always pleasant Jordaan and Haarlemmerdijk can be reached by bike within a few minutes. Finally, there is also cooling down during these hot summer days. You can go for a lovely swim at the Houthavens. The Houthavens is also a great place to have a drink.
Ownership situation: The leasehold for this property has been bought off in perpetuity. The General Terms and Conditions of 2016 apply to this leasehold. For more information, visit the website of the municipality of Amsterdam.
Details:
- Living area 38m2
- Year of construction 1909
- Service costs € 149,-
- Leasehold bought off in perpetuity
- Storage room on the fourth floor
- Painting at the back of the house has been done recently
- Balcony floors are recently replaced
- Non-self-occupancy clause and age clause applicable
- Delivery can be quick
We do not guarantee the completeness, correctness and dating of the data used on this website and advise you to contact us if you are interested in one of the homes or to have your own NVM broker assist you.
The non-binding information shown on this website has been compiled by us (with care) based on data from the seller (and/or third parties). We do not guarantee its correctness or completeness. We advise you and/or your broker to contact us if you are interested in one of our homes.
We are not responsible for the content of the websites referred to.
Features
Transfer of ownership
- Asking price
- € 350,000 kosten koper
- Asking price per m²
- € 9,211
- Listed since
- Status
- Available
- Acceptance
- Available in consultation
- VVE (Owners Association) contribution
- € 149.00 per month
Construction
- Type apartment
- Upstairs apartment (apartment)
- Building type
- Resale property
- Year of construction
- 1909
- Type of roof
- Gable roof covered with roof tiles
Surface areas and volume
- Areas
- Living area
- 38 m²
- Exterior space attached to the building
- 3 m²
- External storage space
- 6 m²
- Volume in cubic meters
- 123 m³
Layout
- Number of rooms
- 2 rooms (1 bedroom)
- Number of bath rooms
- 1 bathroom
- Bathroom facilities
- Shower, toilet, and sink
- Number of stories
- 1 story
- Located at
- 4th floor
Energy
- Energy label
- Insulation
- Double glazing
- Heating
- CH boiler
- Hot water
- CH boiler
- CH boiler
- Intergas (gas-fired combination boiler, in ownership)
Cadastral data
- AMSTERDAM X 2198
- Cadastral map
- Ownership situation
- Ownership encumbered with long-term leaset
- Fees
- Bought off for eternity
Exterior space
- Location
- Alongside park, in residential district and unobstructed view
- Balcony/roof terrace
- Balcony present
Storage space
- Shed / storage
- Storage box
Parking
- Type of parking facilities
- Paid parking and public parking
VVE (Owners Association) checklist
- Registration with KvK
- Yes
- Annual meeting
- Yes
- Periodic contribution
- Yes (€ 149.00 per month)
- Reserve fund present
- Yes
- Maintenance plan
- Yes
- Building insurance
- Yes
Want to be informed about changes immediately?
Save this house as a favourite and receive an email if the price or status changes.
Popularity
0x
Viewed
0x
Saved
29/11/2024
On funda







