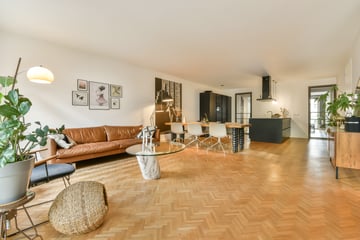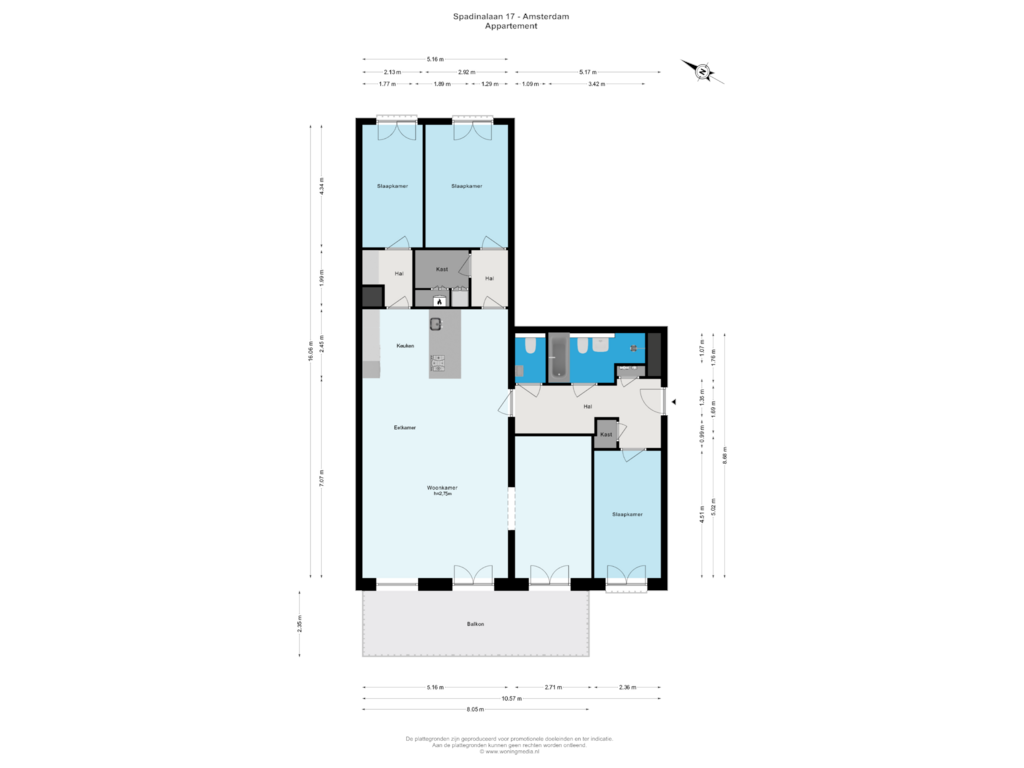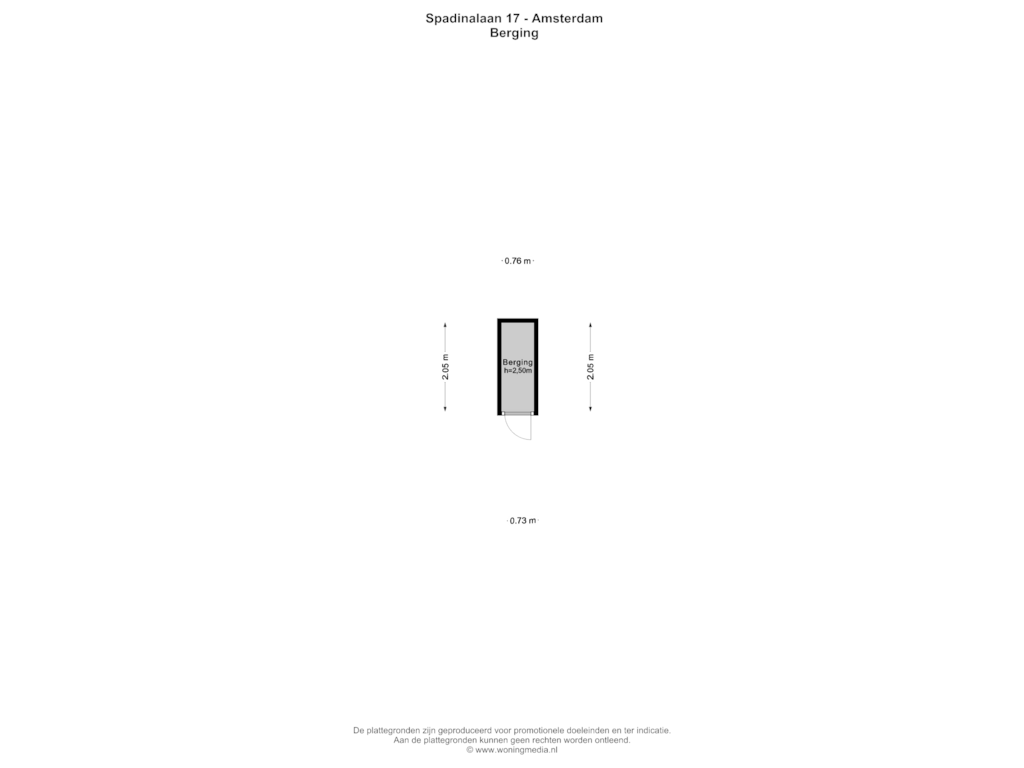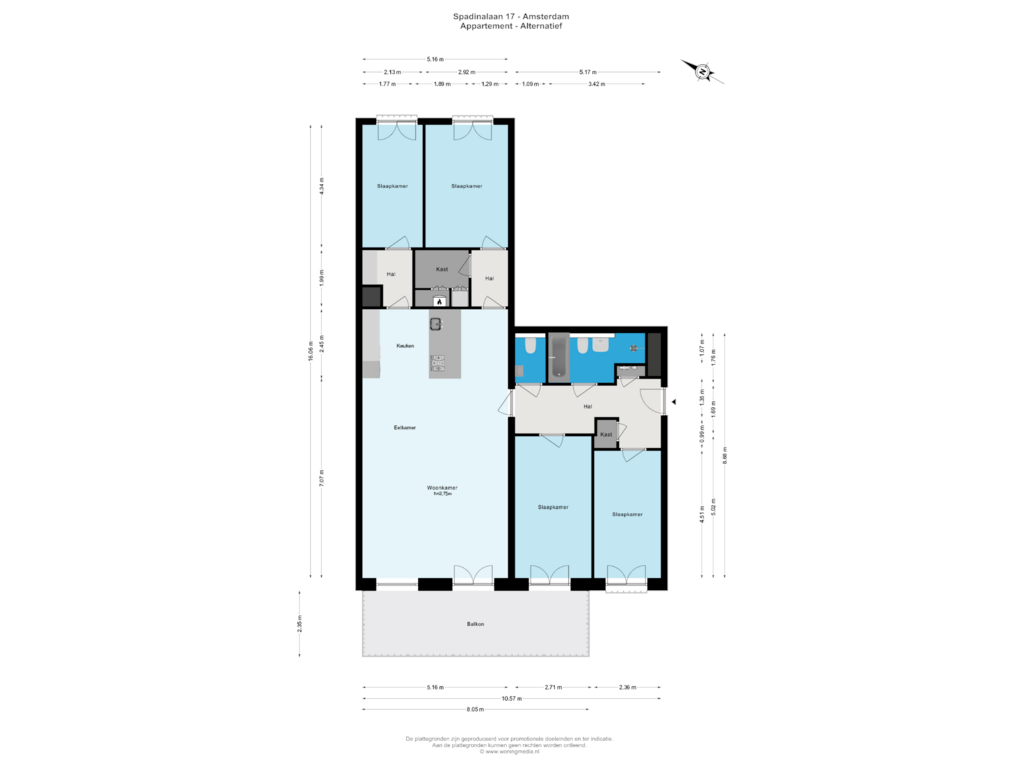This house on funda: https://www.funda.nl/en/detail/koop/amsterdam/appartement-spadinalaan-17/43725791/

Spadinalaan 171031 KB AmsterdamOverhoeks
€ 975,000 k.k.
Eye-catcherSchitterend design, 4/5-kamers, Overhoeks nabij het IJ! Incl. Parking
Description
UNIQUE! STUNNING AND VERY SPACIOUS 4/5-ROOM DESIGN APARTMENT OF APPROX. 130 M² WITH A LARGE BALCONY OF APPROX. 19 M², SEPARATE STORAGE ROOM, PRIVATE BICYCLE SPACE, AND INCLUDES A PRIVATE PARKING SPACE (INCLUDED IN THE ASKING PRICE!). LOCATED ON THE FIRST FLOOR OF THE BEAUTIFUL BUILDING “DE PRINSENDAM.”
BEAUTIFULLY LOCATED IN THE HIGHLY DESIRABLE OVERHOEKS DISTRICT ON THE IJ RIVER!
SURROUNDED BY GREENERY AND WATER, WITH THE CITY CENTER LITERALLY AT YOUR DOORSTEP!
HIGHLIGHTS
-A unique property website is available for this home. Download the brochure for the link to the website with all property details.
-Exceptionally quiet car-free location in the beautiful Overhoeks neighborhood, around the corner from the Oeverpark on the IJ River!
-Gorgeous “De Prinsendam” building from 2010, with 74 privately owned apartments, designed by British architect Tony. Features a stunning natural stone facade made from “Altenberger Travertin.”
-Energy Label A+!
-Equipped with underfloor heating and cooling via a thermal energy storage (WKO) system.
-Sustainable living! In addition to the above, the district is supplied with district heating via heat pumps, and the building features communal solar panels.
-Situated on the first floor, with elevator access.
-Beautiful, large balcony (approx. 19 m²) with sun exposure from approximately 12:00–18:00 in summer.
-Overlooks a green courtyard garden, in a very quiet, car-free location.
-Currently configured with 3 spacious bedrooms and a large side room, which can easily be converted into a 4th bedroom (see alternative floor plan).
-High ceilings of approximately 2.75 meters.
-Completely design-oriented with exquisite finishes!
-Elegant oak floors throughout.
-Stylish steel and glass doors.
-Sleek kitchen with cooking island, dishwasher, combi oven, fridge-freezer combination, and induction hob.
-Modern bathroom with bathtub, shower, and second toilet.
-A spacious storage room is located in the basement of the building.
-Private bicycle space in the communal bike storage area.
-Asking price includes a private parking space, located in the underground garage.
-The building is surrounded by greenery and has excellent playgrounds for children. Nearby, the stunning Oeverpark stretches along the IJ River!
-Short walking distance to ferry connections to Central Station, operating 24/7. You can literally walk or bike straight into the city center!
ADDITIONAL DETAILS
-Beautifully constructed in 2010, the building is exquisitely finished and highly insulated.
-Equipped with an elevator.
-Part of active Homeowners’ Associations (HOAs) for the residence and parking space, both professionally managed. Includes a multi-year maintenance plan (MJOP) and solid financial reserves.
-Service charges: €223.55 per month for the apartment and €50 per month for the parking space.
-Leasehold paid off until April 30, 2057. Current owners recently applied (2024) for conversion to perpetual leasehold.
LOCATION: OVERHOEKS, A HIGHLY DESIRABLE NEIGHBORHOOD ON THE IJ WITH AMSTERDAM CITY CENTER AT YOUR DOORSTEP!
The "De Prinsendam" apartment complex is located in the popular Overhoeks district, just 250 meters from the A'DAM Tower and the EYE Film Museum. It’s a 7-minute walk to the Buiksloterweg ferry, which takes you to Central Station in just 3 minutes and operates 24/7. From Central Station, you can reach Schiphol Airport by train in 15 minutes.
A 10-minute bike ride or 30-minute walk takes you to the vibrant NDSM wharf, known for year-round festivals and diverse dining options. To the east, in the Hamerkwartier near Sixhaven, you'll find excellent restaurants such as Stork, Goudfazant, and Hangar. Closer to home, the Van der Pekplein area offers cozy spots like Café Modern.
Nature lovers will appreciate the proximity to Het Twiske and the Waterland countryside, both accessible by bike in just 15 minutes. These areas offer tranquility and stunning natural beauty. In Amsterdam North, you truly enjoy the best of both worlds!
DISCLAIMER
This information has been compiled with care. However, we accept no liability for any inaccuracies, omissions, or other issues, nor for the consequences thereof. Buyers are advised to conduct their own investigation into matters of importance to them. The selling agent represents the seller in this transaction. We recommend engaging a professional (NVM) agent to assist you in the purchasing process. If you have specific wishes regarding the property, we advise communicating these to your purchasing agent promptly and conducting independent research. Should you choose not to engage an expert representative, you are deemed competent enough to evaluate all relevant matters independently under the law. NVM terms and conditions apply.
MEASUREMENT/NEN CLAUSE
The usable area has been measured in accordance with industry standards based on the NEN2580 measurement guidelines. As a result, the stated area may differ from comparable properties or older references due to this (new) calculation method. Buyers acknowledge being adequately informed about these standards. The seller and their agent strive to provide accurate measurements, supported by floor plans with dimensions where possible. If measurements deviate from these standards, buyers accept this. Buyers are afforded sufficient opportunity to verify the measurements independently. Any discrepancies in stated dimensions and sizes do not entitle either party to compensation or price adjustment. The seller and their agent accept no liability in this regard.
Features
Transfer of ownership
- Asking price
- € 975,000 kosten koper
- Asking price per m²
- € 7,500
- Listed since
- Status
- Available
- Acceptance
- Available in consultation
- VVE (Owners Association) contribution
- € 273.55 per month
Construction
- Type apartment
- Upstairs apartment (apartment)
- Building type
- Resale property
- Year of construction
- 2010
- Type of roof
- Flat roof covered with asphalt roofing
Surface areas and volume
- Areas
- Living area
- 130 m²
- Exterior space attached to the building
- 19 m²
- External storage space
- 2 m²
- Volume in cubic meters
- 431 m³
Layout
- Number of rooms
- 5 rooms (4 bedrooms)
- Number of bath rooms
- 1 bathroom and 1 separate toilet
- Bathroom facilities
- Shower, bath, toilet, and sink
- Number of stories
- 1 story
- Located at
- 1st floor
- Facilities
- Elevator and mechanical ventilation
Energy
- Energy label
- Insulation
- Double glazing, energy efficient window and completely insulated
- Heating
- Complete floor heating
- Hot water
- Central facility
Cadastral data
- AMSTERDAM K 9026
- Cadastral map
- Ownership situation
- Municipal long-term lease (end date of long-term lease: 30-04-2057)
- Fees
- Paid until 30-04-2057
Exterior space
- Location
- Alongside a quiet road, in residential district and unobstructed view
- Balcony/roof terrace
- Balcony present
Storage space
- Shed / storage
- Storage box
Garage
- Type of garage
- Built-in and parking place
- Capacity
- 1 car
- Facilities
- Electrical door
Parking
- Type of parking facilities
- Parking on gated property
VVE (Owners Association) checklist
- Registration with KvK
- Yes
- Annual meeting
- Yes
- Periodic contribution
- Yes (€ 273.55 per month)
- Reserve fund present
- Yes
- Maintenance plan
- Yes
- Building insurance
- Yes
Photos 43
Floorplans 3
© 2001-2024 funda













































