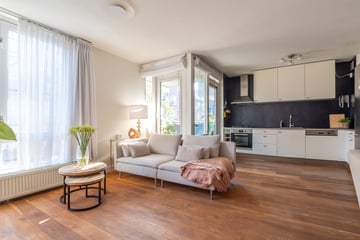This house on funda: https://www.funda.nl/en/detail/koop/amsterdam/appartement-sparrenweg-60/89138558/

Description
Fantastic starter home in a bright and well-maintained apartment complex, just around the corner from Oosterpark and Beukenplein, with the ground rent paid off in perpetuity – carefree living in an ideal location!
Layout
Through the tightly maintained and spacious communal staircase, you reach the entrance of this fine residence on the second floor.
The hall provides access to all rooms of the apartment. At the front is the spacious living room of approximately 28m², with an open kitchen equipped with all the necessary built-in appliances. The living room is the heart of the apartment and is the ideal place to relax or receive guests.
From the living room, you have access to the sunny balcony of approximately 7m² located on the southeast. Here you can enjoy the first rays of the sun from as early as the morning and have sunshine until the late afternoon hours. At the rear of the house is the spacious bedroom of approximately 15m², which offers plenty of privacy and comfort. The modern bathroom is equipped with a luxurious rain shower, a sleek bathroom cabinet, washing machine and connection for a washer and dryer. Separate toilet with hand basin.
In addition, the apartment has an external storage room of approximately 5m², including a bicycle rack.
The building also features a communal, green courtyard garden - a peaceful oasis in the middle of the city. Among other things, it offers a herb garden, with several cosy seating areas spread throughout the garden, allowing you to fully enjoy the outdoor space.
Location
This apartment is located in Amsterdam-Oost, one of the city's most lively and popular neighbourhoods. It is known for its attractive streets, green parks, sports facilities and a wide range of eateries and cosy cafés. The beautiful Oosterpark is within walking distance and is a popular place to walk, run or relax. The famous Dappermarkt, where you can go for all your daily shopping, is also nearby.
Its central location in the heart of the Oosterpark neighbourhood means you are in no time in other popular city neighbourhoods such as De Pijp, the Plantage neighbourhood, the Watergraafsmeer and the Rivierenbuurt. Travelling around the city is easy by public transport. There are several tram, metro and bus stops around the corner, and Amsterdam Muiderpoort station is within walking distance, giving you quick connections to destinations outside Amsterdam. The proximity to the A10 ring road also makes the property easily accessible for commuters.
A fantastic opportunity to live quietly in a vibrant neighbourhood with all amenities within easy reach!
Highlights:
- Perpetually bought-off leasehold
- Living area of approximately 55 m²
- South-east facing terrace of approx. 6.3 m²
- Energy label C
- MJOP Present
- Professionally managed with 27 members
- Service costs of €138,35
- Shared courtyard garden
- External storage
- Year of construction: 1983
- Delivery in consultation
Features
Transfer of ownership
- Asking price
- € 435,000 kosten koper
- Asking price per m²
- € 7,909
- Listed since
- Status
- Sold under reservation
- Acceptance
- Available in consultation
- VVE (Owners Association) contribution
- € 138.35 per month
Construction
- Type apartment
- Mezzanine (apartment)
- Building type
- Resale property
- Year of construction
- 1983
- Specific
- With carpets and curtains
Surface areas and volume
- Areas
- Living area
- 55 m²
- External storage space
- 5 m²
- Volume in cubic meters
- 181 m³
Layout
- Number of rooms
- 2 rooms (1 bedroom)
- Number of bath rooms
- 1 bathroom and 1 separate toilet
- Bathroom facilities
- Shower, sink, and washstand
- Number of stories
- 1 story
- Located at
- 1st floor
- Facilities
- Optical fibre and mechanical ventilation
Energy
- Energy label
- Insulation
- Double glazing
- Heating
- CH boiler
- Hot water
- CH boiler
- CH boiler
- HRE 28/24 CW4 (gas-fired combination boiler from 2024, in ownership)
Exterior space
- Location
- Alongside a quiet road and in residential district
- Balcony/roof terrace
- Balcony present
Parking
- Type of parking facilities
- Resident's parking permits
VVE (Owners Association) checklist
- Registration with KvK
- Yes
- Annual meeting
- Yes
- Periodic contribution
- Yes (€ 138.35 per month)
- Reserve fund present
- Yes
- Maintenance plan
- Yes
- Building insurance
- Yes
Photos 45
© 2001-2024 funda












































