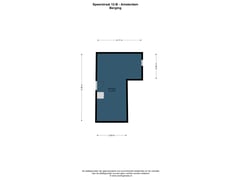Sold under reservation
Speerstraat 12-B1076 XN AmsterdamMarathonbuurt-Oost
- 93 m²
- 3
€ 750,000 k.k.
Description
Wonderfully light and spacious 3-bedroom corner apartment in the Stadion neighbourhood! The property was renovated in 2018 and offers a spacious layout of around 93 m2 plus an external storeroom of 21 m2. Thanks to its corner position, the living room is exceptionally light and airy. On top of that, the leasehold is bought off into perpetuity!
LAYOUT
The well-maintained communal stairwell brings you to the apartment on the second floor. Inside, the hallway gives access to all other rooms. The bright and spacious living room, at the end of the hallway, has large windows letting in lots of natural light. The modern open-plan kitchen (2018) is fully equipped with a range of built-in appliances. The three bedrooms are all of a generous size. The bathroom, also redone in 2018, features an elegant walk-in shower and a washbasin. The separate toilet includes a washstand. And lastly, the white goods connections are in a practical laundry closet.
The entire apartment is finished with beautiful parquet flooring.
Additionally, the apartment comes with an external storeroom of approx. 21 m2 on the top floor.
LOCATION
The apartment is located in the popular “Stadionbuurt” in Amsterdam-Zuid, known as a tranquil residential area. The nearby Marathonweg, Olympiaplein and Stadionplein offer a diverse range of shops for your daily groceries, cafés, and restaurants. Weekly markets selling fresh produce and local delicacies are on the Marathonweg and the redeveloped Stadionplein. From cosy coffee places to culinary hotspots – all within easy reach! The famous Vondelpark, Beatrixpark and the Amsterdam Forest are within easy walking or cycling distance and are great for all sorts of outdoor activities and sports. The apartment is very easy to reach, with several trams and buses going in all directions stopping on the Olympiaplein, Olympiaweg, and at the Haarlemmermeerstation. The A10 Ring and other motorways are just a few minutes’ drive.
SPECIFICATIONS
- Floor space: approx. 93 m2 (NEN2580 measurement report available);
- Large storeroom of approx. 21 m2 on the top floor;
- Leasehold bought off into perpetuity;
- Largely renovated in 2018;
- Active and professionally managed Homeowners’ Association (VvE);
- Outside paintwork done in 2024;
- Transfer date in consultation.
Features
Transfer of ownership
- Asking price
- € 750,000 kosten koper
- Asking price per m²
- € 8,065
- Listed since
- Status
- Sold under reservation
- Acceptance
- Available in consultation
- VVE (Owners Association) contribution
- € 266.62 per month
Construction
- Type apartment
- Upstairs apartment (apartment)
- Building type
- Resale property
- Year of construction
- 1931
Surface areas and volume
- Areas
- Living area
- 93 m²
- External storage space
- 21 m²
- Volume in cubic meters
- 299 m³
Layout
- Number of rooms
- 4 rooms (3 bedrooms)
- Number of bath rooms
- 1 bathroom and 1 separate toilet
- Number of stories
- 1 story
- Located at
- 2nd floor
- Facilities
- Mechanical ventilation and TV via cable
Energy
- Energy label
- Insulation
- Double glazing and floor insulation
- Heating
- CH boiler
- Hot water
- CH boiler
- CH boiler
- Intergas Kombi Kompakt HR (gas-fired combination boiler from 2000, in ownership)
Cadastral data
- AMSTERDAM AC 1335
- Cadastral map
- Ownership situation
- Municipal ownership encumbered with long-term leaset
- Fees
- Bought off for eternity
Exterior space
- Location
- Alongside a quiet road and in residential district
Parking
- Type of parking facilities
- Paid parking, public parking and resident's parking permits
VVE (Owners Association) checklist
- Registration with KvK
- Yes
- Annual meeting
- Yes
- Periodic contribution
- Yes (€ 266.62 per month)
- Reserve fund present
- Yes
- Maintenance plan
- Yes
- Building insurance
- Yes
Want to be informed about changes immediately?
Save this house as a favourite and receive an email if the price or status changes.
Popularity
0x
Viewed
0x
Saved
21/11/2024
On funda







