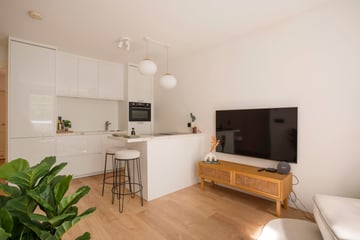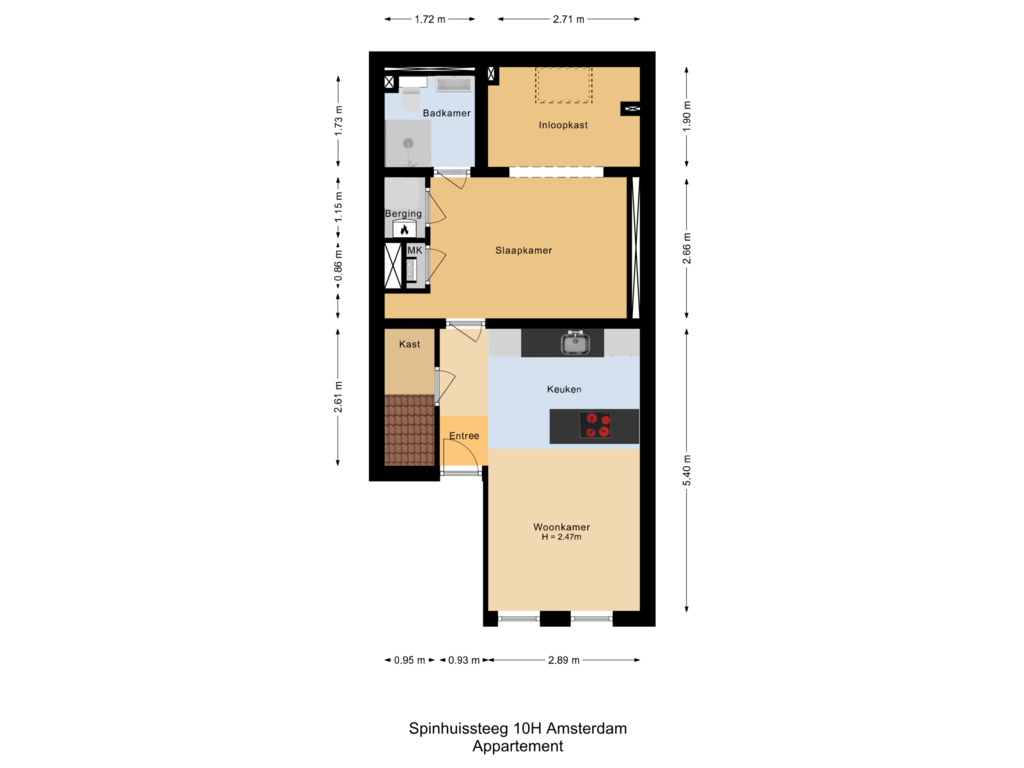
Description
This nice and well laid out 2-room ground floor apartment is located in a prime location in the old town. It has a living area of approximately 43 m² and the ground floor apartment is on private land. It is located in the historic center of Amsterdam, between the Oudezijds Achterburgwal and Kloveniersburgwal. The bedroom has a fantastic side room with a skylight that provides plenty of natural light. Right in the center, but very quiet, making the location sublime. In the immediate vicinity are many restaurants, shops, museums, but the University of Amsterdam is also around the corner.
Interested? Then be sure to take a look at this fine apartment.
Layout:
Through the communal entrance to your own front door. Upon entering you will find the living room with open kitchen and dining area. The new kitchen with island, has a induction hob, oven and fridge with freezer compartment and a diswasher. The living room has two wide windows at the front overlooking the Spinhuissteeg. Both windows can be opened. In the living room there is a stair cupboard where a lot can be stored. At the rear is the spacious bedroom with side room, there is a nice open hanging area where clothes can be hung and a closed storage cupboard where the washing machine and dryer connection is located. The side room has a fantastic light dome from which a lot of daylight comes, making it a nice space, for example it can be used as a workplace. From the bedroom you can enter the neat bathroom, which is equipped with a sink with furniture, mirror, toilet and shower. The bathroom is fully tiled with white and gray tiles.
Surroundings:
The apartment is located on Spinhuissteeg, around the corner from Oudezijds Achterburgwal and Kloveniersburgwal, within walking distance of Nieuwmarkt, Waterlooplein, Dam Square and Central Station. All conceivable amenities can be found nearby, such as cozy terraces, bars and restaurants. The well-known and large range of shops such as the Kalverstraat, Leidsestraat, the 9 streets and the cozy Jordaan can also be found in the immediate vicinity. The metro stop of the Rokin and Nieuwmarkt is a short walk away and the entire city is easily accessible from this place. The University of Amsterdam is very nearby, a three-minute walk away.
Accessibility:
The metro stop of the Rokin and Nieuwmarkt is a short walk away, the Central Station is only 3 minutes by bike, as is the Waterlooplein metro station. By car there is a connection to the Ring A10 via the exits S112, S116 and S100.
Particularities:
– Located on private land
– Living area approximately 43 m² (measurement report available)
– 2-room apartment on the ground floor
– Side room with a fantastic light dome
– Wooden frames with double glazing
– Heating and hot water through central heating boiler (Intergas type, built in 2021)
– Located in the heart of the center in a quiet alley
– Beautiful stately building
– Small VvE in-house at the 5 members
– VvE contribution €150,- per month
– Delivery can be quick
Features
Transfer of ownership
- Asking price
- € 375,000 kosten koper
- Asking price per m²
- € 8,721
- Listed since
- Status
- Sold under reservation
- Acceptance
- Available immediately
- VVE (Owners Association) contribution
- € 150.00 per month
Construction
- Type apartment
- Ground-floor apartment (apartment)
- Building type
- Resale property
- Year of construction
- 1755
- Specific
- Protected townscape or village view (permit needed for alterations)
Surface areas and volume
- Areas
- Living area
- 43 m²
- Volume in cubic meters
- 135 m³
Layout
- Number of rooms
- 2 rooms (1 bedroom)
- Number of bath rooms
- 1 bathroom
- Bathroom facilities
- Shower, toilet, and sink
- Number of stories
- 1 story
- Located at
- Ground floor
- Facilities
- Skylight
Energy
- Energy label
- Insulation
- Double glazing
- Heating
- CH boiler
- Hot water
- CH boiler
Cadastral data
- AMSTERDAM G 6462
- Cadastral map
- Ownership situation
- Full ownership
Exterior space
- Location
- In centre
Parking
- Type of parking facilities
- Paid parking and resident's parking permits
VVE (Owners Association) checklist
- Registration with KvK
- Yes
- Annual meeting
- Yes
- Periodic contribution
- Yes (€ 150.00 per month)
- Reserve fund present
- Yes
- Maintenance plan
- No
- Building insurance
- Yes
Photos 22
Floorplans
© 2001-2025 funda






















