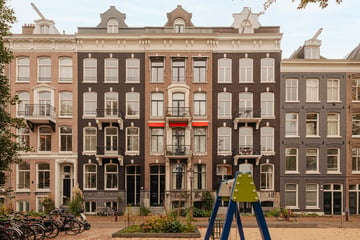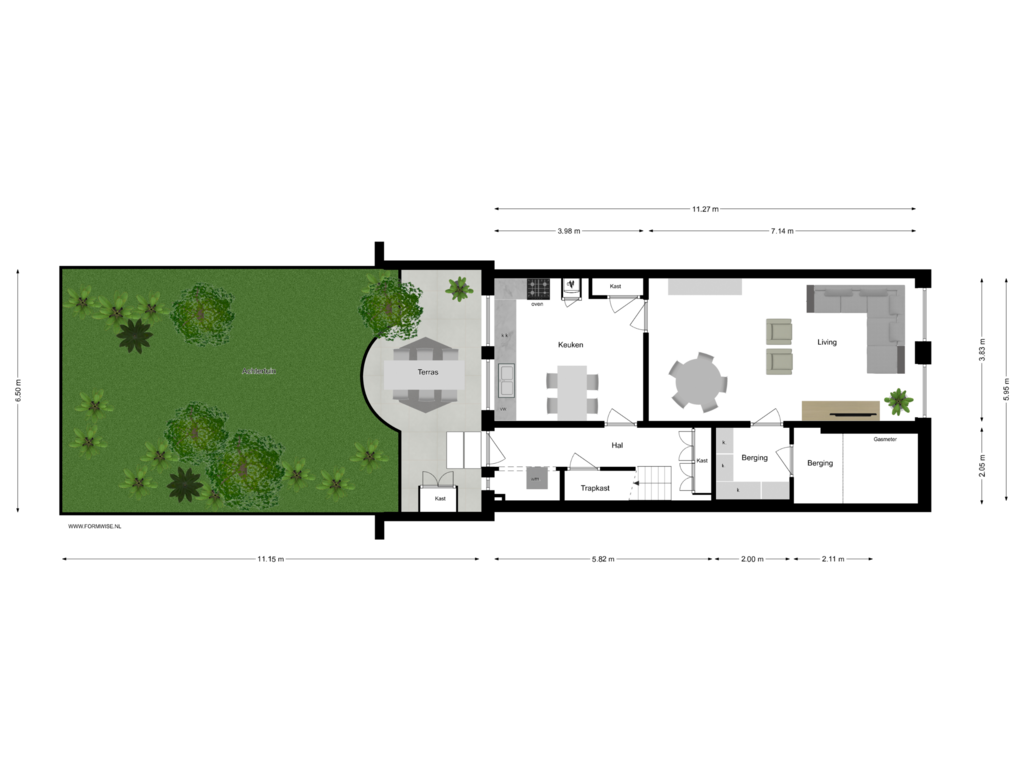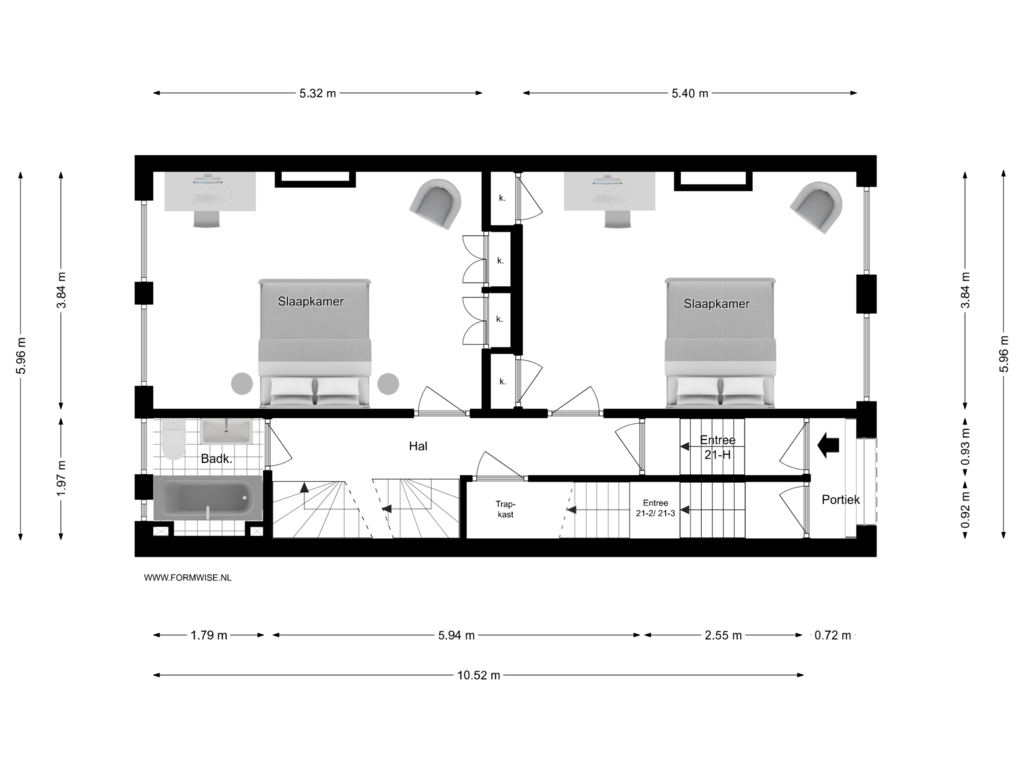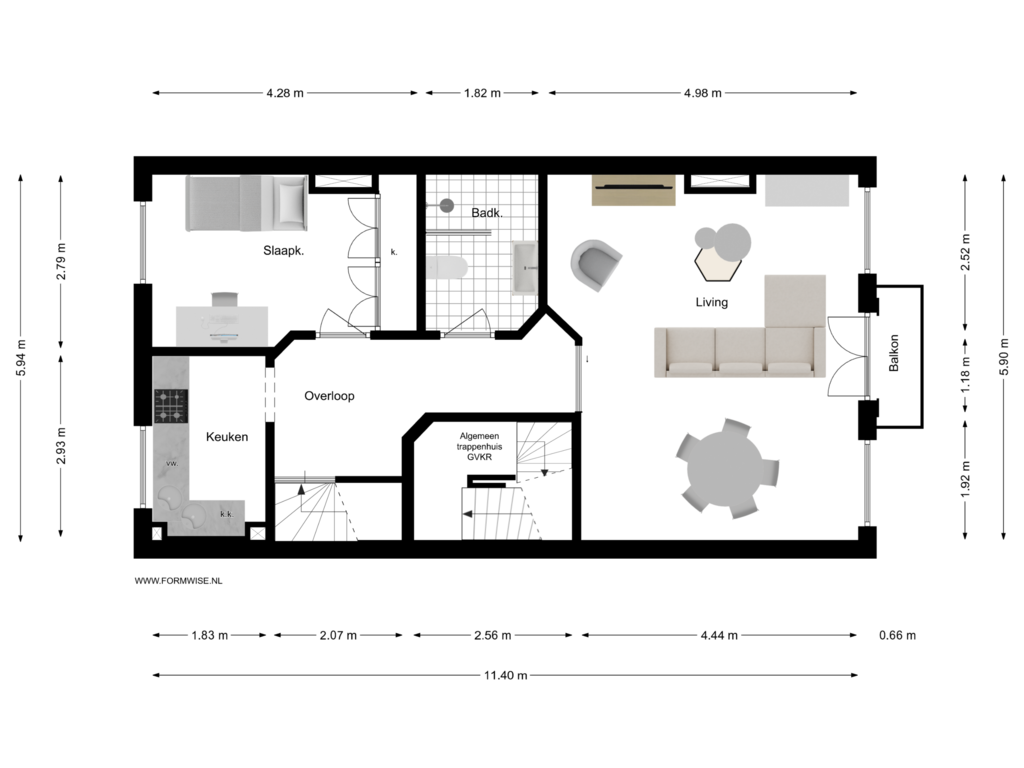
Eye-catcherCharmant benedenhuis met drie woonlagen
Description
Spinozastraat 21 H, Amsterdam
Charming ground-floor house with three levels, a garden, and an unobstructed view in the Weesperbuurt. This delightful residence of approximately 188 m² is situated in a characteristic building on freehold land. Located in a quiet, dead-end street in the popular Weesperbuurt, the property offers peace and privacy with limited traffic and a captivating view of the Singelgracht and a picturesque park with a cozy playground and tall, stately trees. All essential amenities are within walking distance.
Layout
Ground Floor (Beletage)
An elegant staircase leads to the main entrance on the beletage. At the front, you’ll find a beautiful room with original decorative ceilings and en-suite doors, currently used as an office. At the rear is a spacious bedroom, also featuring ornate ceiling details and a view of the garden. The front room offers stunning, open views of the park and water.
Basement
The basement, accessible via stairs, houses a cozy kitchen with built-in appliances, connected to the inviting living area. The hallway features built-in cupboards and a practical setup for a washer and dryer. From the basement, you have access to the deep northwest-facing garden of approximately 73 m², perfect for enjoying the outdoors.
First Floor
The spacious landing on the first floor leads to various rooms. At the front is a bright, generous living room with tall windows and a charming balcony. At the rear, there is a large bedroom overlooking the garden, alongside a separate kitchen with built-in appliances and a bathroom with a shower, vanity unit, and toilet.
This unique maisonette, with its classical elements, is ideally situated in one of the city’s most beautiful neighborhoods. A rare opportunity for those seeking space, tranquility, and character.
Location
Spinozastraat is a dead-end street with limited traffic, offering a serene living environment. Nearby, you'll find a variety of cafés and restaurants, as well as notable attractions such as Artis Zoo, the Royal Theater Carré, and Oosterpark. The apartment is easily accessible by both public transport (various tram and metro lines within walking distance) and car. A neighborhood gem is Hortus Botanicus, one of Europe’s oldest botanical gardens. Other nearby highlights include the Rembrandt House, the Jewish Historical Museum, and the Resistance Museum. The Plantage district is known for its charming terraces in unique locations, such as Restaurant Bloem in a 17th-century warehouse overlooking the Entrepotdok, and Café-Restaurant De Plantage. Public transport options are abundant from Weesperplein, with metro lines 51, 53, and 54, and tram lines 7 and 10. The A10 ring road is easily accessible via Wibautstraat.
Features
- Living area: 188 m² (NEN measured)
- Year of construction: 1801
- Freehold land
- Spacious northwest-facing garden of approx. 73 m²
- Small homeowners' association (VvE) with 3 members
- Long-term maintenance plan (MJOP)
- Pending permit application for a basement extension of 30 m² (subject to approval)
- Double glazing
- Energy label: C
- Parking by permit
- Quick delivery possible
- Buyer can choose the notary, provided the notary is based in Amsterdam and follows the model contract of the Royal Notarial Professional Organization (KNB) and the Ring Model purchase agreement.
Disclaimer:
This information has been carefully compiled by Engel & Völkers. No liability can be accepted by Engel & Völkers for the accuracy of the information provided, nor can any rights be derived from the information provided.
The measurement instruction is based on NEN 2580. The object has been measured by a professional organization and any discrepancies in the given measurements cannot be charged to Engel & Völkers. The buyer has been given the opportunity to take his own NEN 2580 measurement.
Features
Transfer of ownership
- Asking price
- € 1,450,000 kosten koper
- Asking price per m²
- € 7,713
- Listed since
- Status
- Under offer
- Acceptance
- Available in consultation
Construction
- Type apartment
- Ground-floor apartment (apartment)
- Building type
- Resale property
- Year of construction
- 1801
- Specific
- Protected townscape or village view (permit needed for alterations)
- Type of roof
- Combination roof
Surface areas and volume
- Areas
- Living area
- 188 m²
- Exterior space attached to the building
- 1 m²
- Volume in cubic meters
- 679 m³
Layout
- Number of rooms
- 6 rooms (3 bedrooms)
- Number of bath rooms
- 2 bathrooms
- Bathroom facilities
- Bath, 2 toilets, 2 sinks, and shower
- Number of stories
- 3 stories
- Located at
- Ground floor
- Facilities
- Passive ventilation system
Energy
- Energy label
- Insulation
- Roof insulation, energy efficient window and insulated walls
- Heating
- CH boiler
- Hot water
- CH boiler
- CH boiler
- In ownership
Cadastral data
- AMSTERDAM O 4217
- Cadastral map
- Ownership situation
- Full ownership
Exterior space
- Location
- Alongside a quiet road, alongside waterfront, in centre and unobstructed view
- Garden
- Back garden
- Back garden
- 0.11 metre deep and 0.07 metre wide
- Garden location
- Located at the northwest
Storage space
- Shed / storage
- Attached wooden storage
Parking
- Type of parking facilities
- Paid parking, public parking and resident's parking permits
VVE (Owners Association) checklist
- Registration with KvK
- Yes
- Annual meeting
- No
- Periodic contribution
- No
- Reserve fund present
- No
- Maintenance plan
- Yes
- Building insurance
- Yes
Photos 37
Floorplans 3
© 2001-2024 funda







































