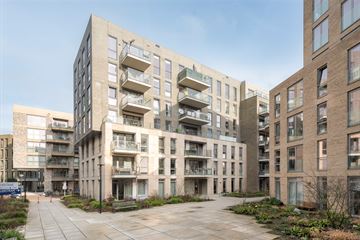
Description
*** this property is listed by a MVA Certified Expat Broker ***
Turn-key new build home! This property, completed in 2021, is fully move-in ready and offers all modern amenities. With an energy label A++, the property is naturally energy-efficient and equipped with underfloor heating and cooling, sustainability features, gas-free solutions, and an extremely comfortable living environment.
LOCATION & ACCESSIBILITY
Located on the stunning Entrepothaven, on the urban island of Cruquius, numerous impressive apartments and townhouses are rising. A new neighborhood where the rich history of the harbor area blends with modern luxury. The connection with the water is felt everywhere.
You'll find monumental industrial buildings and new office hubs, beautiful residential buildings, the forgotten wine silos of a former wine importer, a quaint building from our historic West Indies era (the Insulinde house), but also the raw factory buildings - like the former paint factory next to Cruquiuswerf, which has been transformed into a creative hotspot. This mixture of old industry and new elegant architecture is what makes the island so beautiful.
For daily groceries, you're within a 10-minute bike ride to the Dappermarkt. There are cozy cafes/restaurants in the area such as La Contessa, Brouwcafé Krux, Lunch & Bakery The Corner, Cruquius Local, and the Harbour club. Several sports/yoga studios are nearby, and soon, an Albert Heijn supermarket will open just around the corner. Shopping center Brazilië and Flevopark are a 5-minute bike ride away.
LAYOUT
The apartment is located on the fifth floor and accessible both by stairs and elevator. The spacious hall provides access to all rooms. On the left side are two bedrooms, one of which has a built-in wardrobe. On the right side, there's a separate toilet, a technical room, and ample storage space with connections for the washer and dryer. The bathroom features a double sink vanity, bath/shower, and a designer radiator. The spacious living room with an open kitchen is located at the front. The modern kitchen is equipped with various built-in appliances (Siemens and Pelgrim): oven, microwave, fridge/freezer combo, dishwasher, and induction cooktop with built-in ventilation system. From the living room, you have access to the southwest-facing balcony where you can enjoy the sun all day long.
The entire apartment features a beautiful parquet oak herringbone floor, and the bedrooms and living room are equipped with electric blinds.
Additionally, the complex offers a communal bicycle storage with three designated spots and a private parking space in the underground garage.
CADASTRAL DESIGNATION
The perpetual leasehold right, starting on the first of January two thousand nineteen, of the apartment right - owned by the Municipality of Amsterdam -, cadastral known municipality of Amsterdam, section A, complex designation 8402-A, apartment index 234, comprising: the sixty-second/one thousand eight hundred and fortieth (62/1,840th) undivided share in the community.
The perpetual leasehold right, starting on the first of January two thousand nineteen, of the apartment right - owned by the Municipality of Amsterdam -, cadastral known municipality of Amsterdam, section A, complex designation 8402-A, apartment index 439, comprising: the thirteenth/two thousand five hundred and eighty-seventh (13/2,587th) undivided share in the community.
LEASEHOLD
The apartment is on leasehold land of the Municipality of Amsterdam. The annual canon for the property is €1,750.15 for the period from January 1, 2019, to December 31, 2028, and for the parking space, it's €39.23 (for the period from January 1, 2019, to December 31, 2028). The leasehold is perpetual, and the current period runs until December 31, 2068. The General Provisions for Perpetual Leasehold 2000 apply.
OWNERS ASSOCIATION
The HOA is named 'VvE Cruquiuswerf Building I and VvE Cruquiuswerf parking garage' in Amsterdam and is managed by VvE Gemak. The monthly contribution is €140.42 (residence) and €32.39 (parking space). There is a maintenance plan available.
SUSTAINABILITY
This apartment has an energy label A++.
SPECIAL FEATURES
- Year of construction: 2021
- Apartment in a prime location in Amsterdam East
- Spacious southwest-facing balcony
- Energy label A++
- Sufficient storage space
- Elevator
- Includes 3 bicycle parking spots
- Includes private parking space in the basement
- Electric blinds in both bedrooms and living room
- Underfloor heating through a heat pump: cool in summer and cozy warm in winter. Gas-free, hence environmentally friendly
- HOA contribution is €140.42 (residence) and €32.39 (parking space) per month
Features
Transfer of ownership
- Last asking price
- € 475,000 kosten koper
- Asking price per m²
- € 7,661
- Status
- Sold
- VVE (Owners Association) contribution
- € 172.81 per month
Construction
- Type apartment
- Upstairs apartment (apartment)
- Building type
- Resale property
- Year of construction
- 2021
Surface areas and volume
- Areas
- Living area
- 62 m²
- Exterior space attached to the building
- 7 m²
- External storage space
- 13 m²
- Volume in cubic meters
- 209 m³
Layout
- Number of rooms
- 3 rooms (2 bedrooms)
- Number of bath rooms
- 1 separate toilet
- Number of stories
- 1 story
- Facilities
- Elevator, mechanical ventilation, and TV via cable
Energy
- Energy label
- Insulation
- Completely insulated
- Heating
- Complete floor heating and heat pump
- Hot water
- Central facility
Cadastral data
- AMSTERDAM A 8402
- Cadastral map
- Ownership situation
- Ownership encumbered with long-term leaset
- AMSTERDAM A 8402
- Cadastral map
- Ownership situation
- Long-term lease
Exterior space
- Location
- Alongside a quiet road and in residential district
- Balcony/roof terrace
- Balcony present
Parking
- Type of parking facilities
- Paid parking and resident's parking permits
VVE (Owners Association) checklist
- Registration with KvK
- Yes
- Annual meeting
- Yes
- Periodic contribution
- Yes (€ 172.81 per month)
- Reserve fund present
- Yes
- Maintenance plan
- Yes
- Building insurance
- Yes
Photos 39
© 2001-2025 funda






































