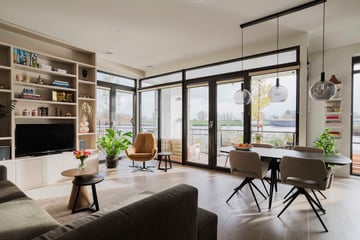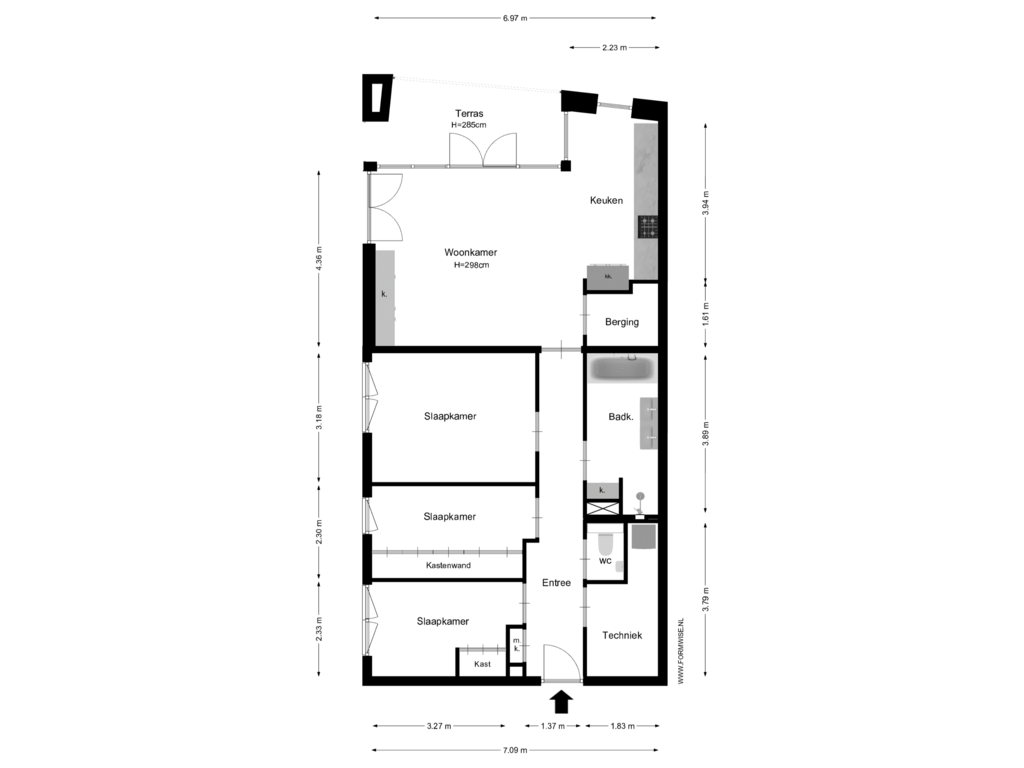
Description
Luxury Apartment with Waterfront Views and High-Quality Finishes.
This spacious ground floor apartment of approximately 91 m², is the epitome of modern luxury living. With 3 spacious bedrooms, high 3-metre ceilings and a beautiful waterfront terrace, this property combines contemporary design with unparalleled comfort and style.
The apartment is part of a newly built complex (2021), equipped with a lift and secure underground parking, ensuring convenience, privacy and security.
Location
Located on Cruquiuseiland in Amsterdam East, a bustling new district where the rich history of the port area meets modern architecture and luxury living comforts. Here you will find a unique mix of old industrial monuments, such as the iconic wine silos, and contemporary residential buildings.
The area combines the best of both worlds: peaceful surroundings and nature in the immediate vicinity and city facilities within easy reach. The Dappermarkt, the bustling Javastraat, and the Brazil Shopping Centre are all at cycling distance. Cosy cafés and restaurants, such as Can Canteen, La Contessa, and Brouwcafé Krux, are within walking distance.
Cruquiuseiland also has plenty of recreational opportunities thanks to its waterfront location, with direct access to the IJ and Amsterdam-Rhine Canal. It is a perfect location to live because of its green surroundings and excellent accessibility.
Layout
Step into this stunning home through its private entrance, leading to a spacious hallway that offers seamless access to all rooms. On the left, three spacious bedrooms, two of which are fitted with custom-made, luxury ceiling-high built-in wardrobes - a perfect blend of style and functionality.
On the right side you will find a modern separate toilet and a spacious and practical utility room with connections for washing machine and dryer, among other things.
The modern bathroom has a bathtub, a double washbasin, a walk-in shower with rain shower and a beautiful custom-made closet unit.
The bright living area is a real eye-catcher, with large windows offering great views of the water and passing ships. The clean open kitchen by Siematic combines design and convenience, with handle-less cabinets, a composite kitchen worktop, Quooker, wide induction hob, combination oven, dishwasher, fridge, freezer and extractor - all by Siemens. From the living room, you have direct access to the sunny terrace, where you can enjoy spectacular views over the water. There is also a useful and spacious indoor storage room.
This luxury apartement is finished with oak parquet flooring and has the comfort of underfloor heating and cooling. There is also a communal bicycle shed with 4 private spaces and the possibility of purchasing a private parking space in the secure underground parking garage.
Key Features
• Luxury new build apartment with high end finishes and beautiful water views.
• Living area: approx. 91 m² (NEN2580 certified).
• Terrace: approximately 12 m².
• Three spacious bedrooms.
• Luxury bathroom with walk-in shower, bath and double vanity.
• Modern kitchen with top of the range integrated appliances, induction hob and quooker.
• Equipped with underfloor heating and cooling and balanced ventilation with heat recovery (WTW).
• A+ energy rating with HR+++ glass.
• Solar panels for communal areas and parking.
• Ecodan air/water heat pump system.
• Built in 2021;
• Service charges: €175.50 for the apartment and €34.49 for the parking space.
• Ground lease: apartment: Annual canon of €3,057.89 until 31-12-2068, indexed annually, until 31 December 2068. Parking space: annual leasehold prepaid until 31 December 2068.
Application for conversion to perpetual leasehold under favorable conditions submitted on December 8, 2019.
• Asking price for the property : € 750,000 buyers’ costs.
• Asking price for parking space: € 65.000 buyers’ costs.
Features
Transfer of ownership
- Asking price
- € 750,000 kosten koper
- Asking price per m²
- € 8,242
- Listed since
- Status
- Sold under reservation
- Acceptance
- Available in consultation
- VVE (Owners Association) contribution
- € 209.99 per month
Construction
- Type apartment
- Ground-floor apartment (apartment)
- Building type
- Resale property
- Year of construction
- 2021
- Accessibility
- Accessible for the elderly
- Type of roof
- Flat roof covered with asphalt roofing
- Quality marks
- Energie Prestatie Advies
Surface areas and volume
- Areas
- Living area
- 91 m²
- Exterior space attached to the building
- 18 m²
- Volume in cubic meters
- 377 m³
Layout
- Number of rooms
- 4 rooms (3 bedrooms)
- Number of bath rooms
- 1 bathroom and 1 separate toilet
- Bathroom facilities
- Double sink, walk-in shower, bath, underfloor heating, and washstand
- Number of stories
- 1 story
- Located at
- Ground floor
- Facilities
- Balanced ventilation system
Energy
- Energy label
- Insulation
- Completely insulated
- Heating
- Electric heating, complete floor heating, heat recovery unit and heat pump
- Hot water
- Electrical boiler
Cadastral data
- AMSTERDAM A 8402
- Cadastral map
- Ownership situation
- Municipal ownership encumbered with long-term leaset (end date of long-term lease: 31-12-2068)
- Fees
- € 3,057.89 per year
- AMSTERDAM A 8402
- Cadastral map
- Ownership situation
- Municipal ownership encumbered with long-term leaset (end date of long-term lease: 31-12-2068)
- Fees
- Paid until 31-12-2068
Exterior space
- Location
- Along waterway, alongside waterfront, in residential district and unobstructed view
Storage space
- Shed / storage
- Built-in
- Facilities
- Electricity and heating
Garage
- Type of garage
- Underground parking
Parking
- Type of parking facilities
- Parking garage
VVE (Owners Association) checklist
- Registration with KvK
- Yes
- Annual meeting
- Yes
- Periodic contribution
- Yes (€ 209.99 per month)
- Reserve fund present
- Yes
- Maintenance plan
- Yes
- Building insurance
- Yes
Photos 30
Floorplans
© 2001-2025 funda






























