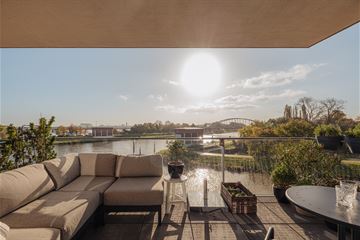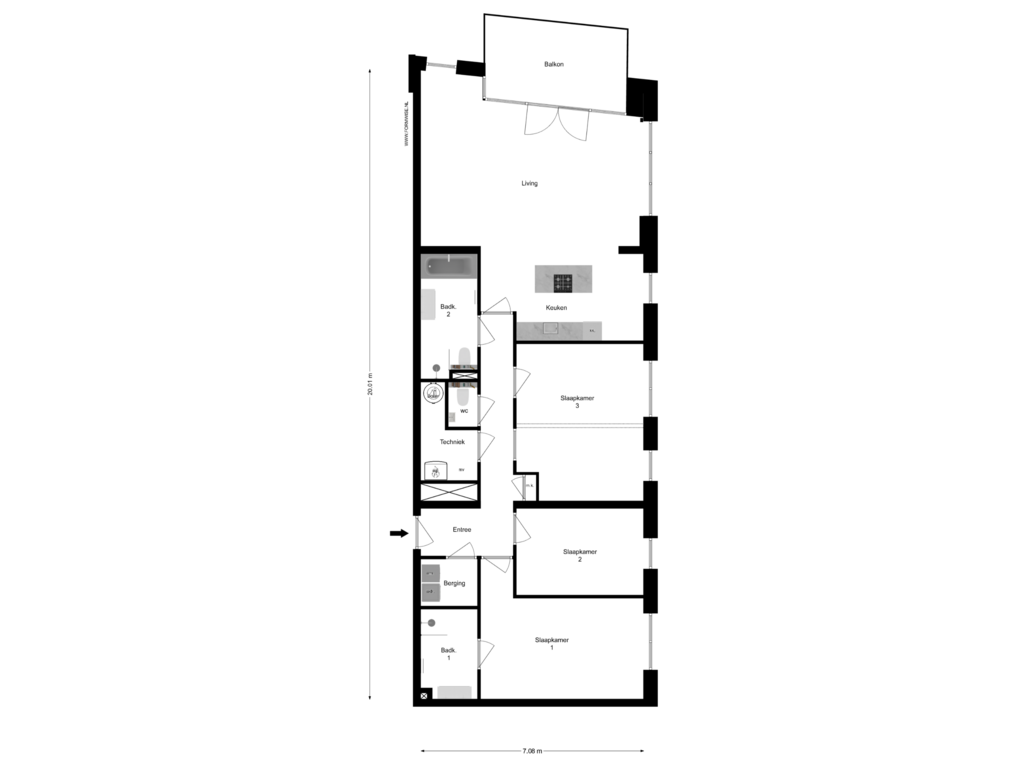
Description
A LUXURY APARTMENT WITH WATER VIEW – YOUR OASIS IN AMSTERDAM
This property is listed by an MVA Certified Expat Broker.
Luxury Apartment with Water Views and High-Quality Finishes
This spacious apartment of approximately 132 m² offers a breathtaking water view and exudes luxury in every detail. With a contemporary layout and premium amenities, this home combines ultimate comfort with style.
The apartment is part of a recently built complex, equipped with an elevator and a secure underground parking garage—ensuring extra convenience, privacy, and security.
Location:
Cruquiuseiland in Oost is a vibrant new urban district where the rich history of the port area merges with modern luxury. Here, you’ll find a unique mix of old industrial monuments, such as the iconic wine silos, and contemporary residential buildings. The area is perfect for those seeking both tranquility and city life, with the Dappermarkt, Javastraat and Shopping Center Brazilië within cycling distance.
Charming cafés and restaurants, such as Can Canteen, La Contessa and Brouwcafé Krux, offer a welcoming atmosphere and are at walking distance. The island has numerous amenities, including a new Albert Heijn, a primary school, and sports facilities. Situated on the water with access to the IJ and the Amsterdam-Rhine Canal, Cruquiuseiland provides ample recreational opportunities. Thanks to its accessibility and green surroundings, it is an ideal place to live.
Layout:
The modern apartment on Cruquiuseiland has a pleasant shared entrance with an elevator and a spacious stairwell that provides access to the third floor.
The apartment layout is optimal, focusing on light and space. From the entrance, you walk down a long hallway from which all rooms are accessible.
The spacious, bright living room offers a beautiful view over the water and the green surroundings. The open kitchen, featuring a cooking island and equipped with various built-in appliances such as a downdraft cooktop, refrigerator, freezer, built-in combi-oven, steam oven, and dishwasher, seamlessly connects with the living room, creating a cozy ambiance.
The apartment has four spacious bedrooms (currently three). The master bedroom features a large custom-made wardrobe and has an en-suite bathroom. This luxurious (second) bathroom includes a delightful walk-in rain shower and a double sink. The main bathroom is equipped with a double sink, toilet, walk-in rain shower, and a bathtub. Additionally, there is a separate toilet in the hallway.
For extra storage, there is an internal storage room that can be used as a walk-in closet and is equipped with connections for a washing machine and dryer. Furthermore, there is a second internal storage room where the boiler is located. On the ground floor, you’ll enjoy a shared bicycle storage area with space for up to six bicycles. The secured parking garage is accessible via the elevator and is equipped with power, lighting, and a cleaning service.
Key Features:
• Luxury apartment with a high level of finishing and beautiful water views from the spacious terrace;
• 132 m² on one floor;
• Terrace of approximately 12m²;
• 2 luxury bathrooms and 4 spacious bedrooms (currently 3);
• Modern kitchen with premium built-in appliances;
• Energy label A+;
• Air-to-water heat pump, meaning no gas heating;
• Built in 2021;
• Service charges: €257.40 for the apartment, €32.39 for the parking space;
• Apartment approximately 132 m² with a terrace of about 12 m²;
• Excellent accessibility in a quiet area;
• Secure underground parking with a private parking space and charging station;
• Ground lease: Annual canon of €3,724.09 until 31-12-2068, with adjustment every 10 years;
• In October 2024, switched to perpetual ground lease, and this canon has been fixed;
• Asking price for the property €1,030,000 excluding buyer costs;
• Asking price for parking space €65,000 excluding buyer costs.
Features
Transfer of ownership
- Asking price
- € 1,030,000 kosten koper
- Asking price per m²
- € 7,803
- Service charges
- € 292 per month
- Listed since
- Status
- Sold under reservation
- Acceptance
- Available in consultation
Construction
- Type apartment
- Mezzanine (apartment)
- Building type
- Resale property
- Year of construction
- 2021
- Accessibility
- Accessible for people with a disability and accessible for the elderly
- Type of roof
- Flat roof covered with asphalt roofing
- Quality marks
- Energie Prestatie Advies
Surface areas and volume
- Areas
- Living area
- 132 m²
- Exterior space attached to the building
- 12 m²
- Volume in cubic meters
- 350 m³
Layout
- Number of rooms
- 5 rooms (4 bedrooms)
- Number of bath rooms
- 2 bathrooms and 1 separate toilet
- Bathroom facilities
- 2 double sinks, 2 walk-in showers, bath, toilet, underfloor heating, and 2 washstands
- Number of stories
- 1 story
- Located at
- 4th floor
- Facilities
- Balanced ventilation system, optical fibre, elevator, and passive ventilation system
Energy
- Energy label
- Insulation
- Completely insulated
- Heating
- Electric heating, complete floor heating, heat recovery unit and heat pump
- Hot water
- Electrical boiler
Cadastral data
- AMSTERDAM A 8402
- Cadastral map
- Ownership situation
- Municipal ownership encumbered with long-term leaset (end date of long-term lease: 19-11-2068)
- Fees
- € 3,852.51 per year
- AMSTERDAM A 8402
- Cadastral map
- Ownership situation
- Municipal ownership encumbered with long-term leaset (end date of long-term lease: 19-11-2068)
- Fees
- € 39.23 per year
Exterior space
- Location
- Along waterway, alongside waterfront, in residential district and unobstructed view
- Balcony/roof terrace
- Balcony present
Storage space
- Shed / storage
- Built-in
- Facilities
- Electricity and heating
Garage
- Type of garage
- Underground parking
Parking
- Type of parking facilities
- Parking garage
VVE (Owners Association) checklist
- Registration with KvK
- Yes
- Annual meeting
- Yes
- Periodic contribution
- Yes
- Reserve fund present
- Yes
- Maintenance plan
- Yes
- Building insurance
- Yes
Photos 37
Floorplans
© 2001-2024 funda





































