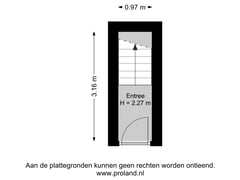Description
On a unique location in the heart of the center of Amsterdam, we offer you this unique house on a unique location. A house around the seventeenth century yet also fairly new construction. Around the beginning of this century the house has been renewed in almost every aspect. In 2004 the current owner said goodbye to his liquor store on the grond floor but also to this part of the property. As a result, we may now offer a multi-level apartment with its own entrance on the first floor.
The layout:
Staircase with access to the living room. On the floor is a tiled floor with underfloor heating. The kitchen is located at the rear and has many appliances. French doors provide access to the terrace. Even though the center is Amsterdam, here you can quietly enjoy a glass of wine and the tranquility. The living area is located at the front. Extra cozy is the gas fireplace. The front window here challenges you to sit in front of the window all day and enjoy that which makes Amsterdam so attractive. The meter cupboard is located in the living room. An open pine staircase leads to the second floor.
Arriving here, the landing provides access to a spacious toilet room with wall closet, sink and urinal. Next is a second small hallway that provides access to the full-width bedroom at the rear of the home. Again, classic woodwork takes pride of place in the styling of the home. At the front, a laundry room and bathroom in one has been chosen. The bathroom features a sink vanity, a bathtub and a walk-in shower. There is also electric floor heating here. A straight staircase on the landing provides access to the top floor.
At the rear, an attractive bedroom. At the front a similar room has a different function namely the hobby room of the owner. Here also hangs so central heating boiler of the brand Intergas with the year 2016 as the year of construction. Laminate is used as a floor finish on this floor. On either side of the hood is a small dormer for more light and space on the landing.
Details:
-116m2 living area
-Own land
-Energy label D
-Own outdoor space
-Own management, no service charges. Any costs in mutual agreement
-Intergas central heating boiler 2016
Features
Transfer of ownership
- Asking price
- € 1,150,000 kosten koper
- Asking price per m²
- € 9,914
- Listed since
- Status
- Available
- Acceptance
- Available in consultation
Construction
- Type apartment
- Upstairs apartment
- Building type
- Resale property
- Year of construction
- 1709
Surface areas and volume
- Areas
- Living area
- 116 m²
- Exterior space attached to the building
- 22 m²
- External storage space
- 2 m²
- Volume in cubic meters
- 371 m³
Layout
- Number of rooms
- 5 rooms (3 bedrooms)
- Number of bath rooms
- 1 bathroom and 1 separate toilet
- Bathroom facilities
- Shower, bath, and sink
- Number of stories
- 3 stories
- Located at
- 2nd floor
Energy
- Energy label
- Insulation
- Insulated walls and floor insulation
- Heating
- CH boiler
- Hot water
- CH boiler
- CH boiler
- Gas-fired combination boiler from 2016, in ownership
Cadastral data
- AMSTERDAM G 8693
- Cadastral map
- Ownership situation
- Full ownership
Exterior space
- Location
- In centre
- Garden
- Sun terrace
- Balcony/roof terrace
- Roof terrace present
Storage space
- Shed / storage
- Detached wooden storage
VVE (Owners Association) checklist
- Registration with KvK
- No
- Annual meeting
- No
- Periodic contribution
- No
- Reserve fund present
- No
- Maintenance plan
- No
- Building insurance
- Yes
Want to be informed about changes immediately?
Save this house as a favourite and receive an email if the price or status changes.
Popularity
0x
Viewed
0x
Saved
09/12/2024
On funda







