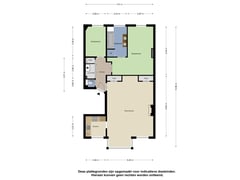Stadhouderskade 119-11073 BA AmsterdamSarphatiparkbuurt
- 90 m²
- 2
€ 757,000 k.k.
Eye-catcherKlassiek Amsterdams 3-kamer appartement, gelegen op geweldige locatie
Description
NEW PRICE!! CLASSIC AMSTERDAMS 3-ROOM APARTMENT (90m2) LOCATED BETWEEN THE DE PIJP NEIGHBORHOOD AND THE VIBRANT CITY CENTER.
It is a very spacious and bright three-room apartment on the first floor of a stately mansion with high ornamental ceilings and authentic details.
Located in a prime location, this beautiful apartment offers you a unique combination of space, light and classic charm. With high ornamental ceilings, attractive stained glass windows and an elegant herringbone parquet floor, this house radiates character. The spacious living room with large windows, two spacious bedrooms and a modern kitchen with the necessary built-in appliances make this a particularly comfortable place to live.
The neighborhood in which you live borders the lively Pijp and the bustling city center of Amsterdam. Within a few minutes' walk you can reach cozy boutiques, numerous catering establishments, and the Sarphatipark or Vondelpark for a relaxing walk. An Albert Heijn supermarket is practically around the corner, which is handy for daily shopping. Moreover, you can reach the A10 within 10 minutes and there is ample (paid) parking opposite the house. Heinekenplein parking garage offers secure parking, for which you can easily apply for a permit.
Ground floor
Entrance with staircase to the first floor.
Here you enter the hall, which is spacious and provides access to all rooms. The toilet and central heating room are also located here, where you will also find the white goods connections.
The living room is spacious and bathed in natural light thanks to the large windows with stained glass at the top. The high ceiling with ornaments, the herringbone parquet floor, characteristic double fitted wardrobes and the authentic fireplace add a charming ambiance. There is more than enough space here for both an attractive seating area and a comfortable large dining area. The kitchen, adjacent to the living room, is modernly furnished.
Both bedrooms are light and spacious, and the large windows with stained glass windows at the top create a pleasant atmosphere. The spacious master bedroom has an en suite bathroom; This has a modern finish with light wall tiles, a bath, a separate rain shower and a beautiful washbasin with double sinks and integrated taps.
Parking is no problem, with sufficient paid parking diagonally opposite the house. As a resident you can also use the secure Heinekenplein parking garage with a parking permit.
Details
- Year of construction: 1878
- 90 m2 living space
- Measurement report NEN2580 available
- Energy label G
- Ownership situation: Property not subject to leasehold
- Healthy homeowners' association
- Service costs: € 125.00 p.m.
- Beautiful apartment in a classic mansion with authentic details
- High ornamental ceilings and stained glass windows
- Herringbone parquet floor in the living room
- Modern corner kitchen
- Two bedrooms
- Bathroom with bath and rain shower
- Excellent location near De Pijp and the center
A unique opportunity to live in a prime location with character and comfort! Schedule a viewing quickly and come take a look for yourself!
Features
Transfer of ownership
- Asking price
- € 757,000 kosten koper
- Asking price per m²
- € 8,411
- Original asking price
- € 777,000 kosten koper
- Listed since
- Status
- Available
- Acceptance
- Available in consultation
- VVE (Owners Association) contribution
- € 125.00 per month
Construction
- Type apartment
- Upstairs apartment (apartment)
- Building type
- Resale property
- Year of construction
- 1878
- Specific
- With carpets and curtains
- Type of roof
- Gable roof covered with roof tiles
Surface areas and volume
- Areas
- Living area
- 90 m²
- Volume in cubic meters
- 296 m³
Layout
- Number of rooms
- 3 rooms (2 bedrooms)
- Number of bath rooms
- 1 bathroom and 1 separate toilet
- Bathroom facilities
- Shower, double sink, and bath
- Number of stories
- 4 stories
- Located at
- 1st floor
- Facilities
- Passive ventilation system and TV via cable
Energy
- Energy label
- Heating
- CH boiler
- Hot water
- CH boiler
- CH boiler
- Intergas (gas-fired combination boiler from 2018, in ownership)
Cadastral data
- AMSTERDAM R 2452
- Cadastral map
- Ownership situation
- Full ownership
Exterior space
- Location
- In centre
Parking
- Type of parking facilities
- Paid parking, parking garage and resident's parking permits
VVE (Owners Association) checklist
- Registration with KvK
- Yes
- Annual meeting
- Yes
- Periodic contribution
- Yes (€ 125.00 per month)
- Reserve fund present
- Yes
- Maintenance plan
- Yes
- Building insurance
- Yes
Want to be informed about changes immediately?
Save this house as a favourite and receive an email if the price or status changes.
Popularity
0x
Viewed
0x
Saved
23/10/2024
On funda







