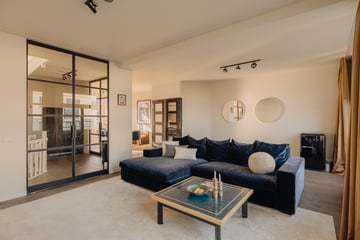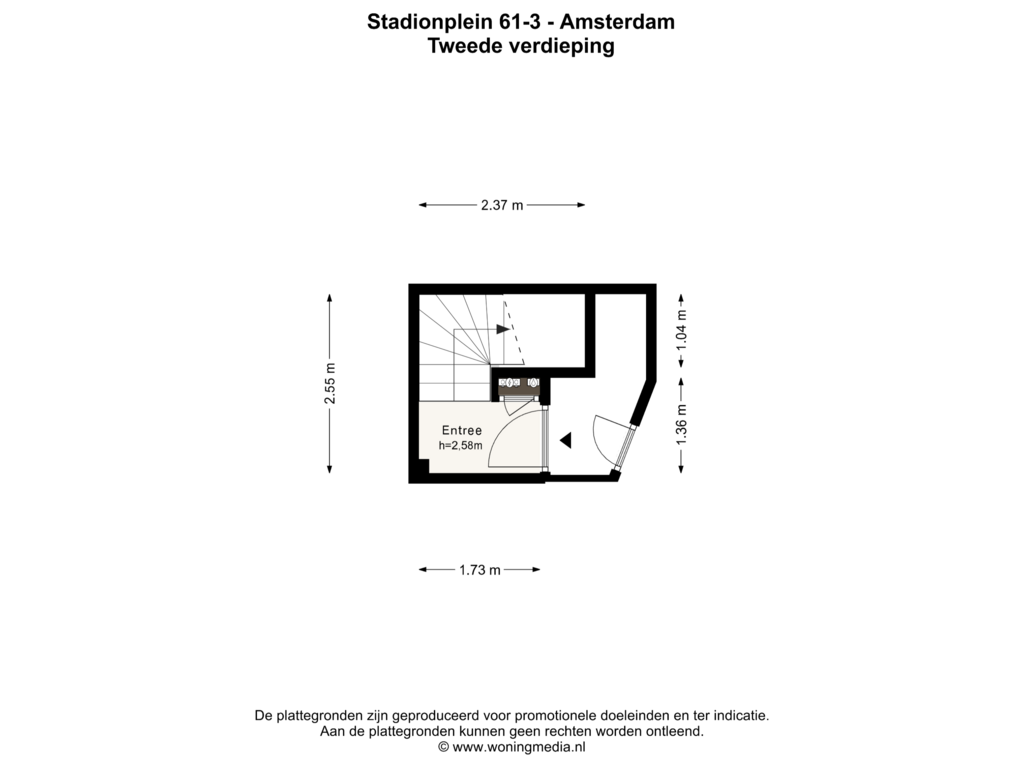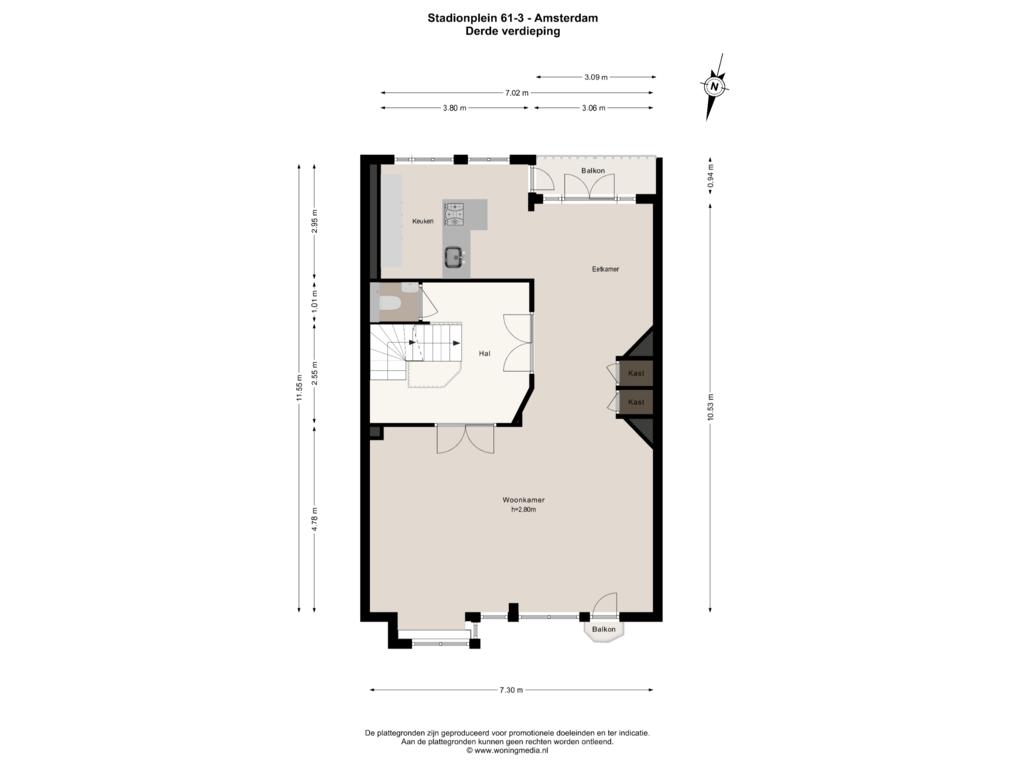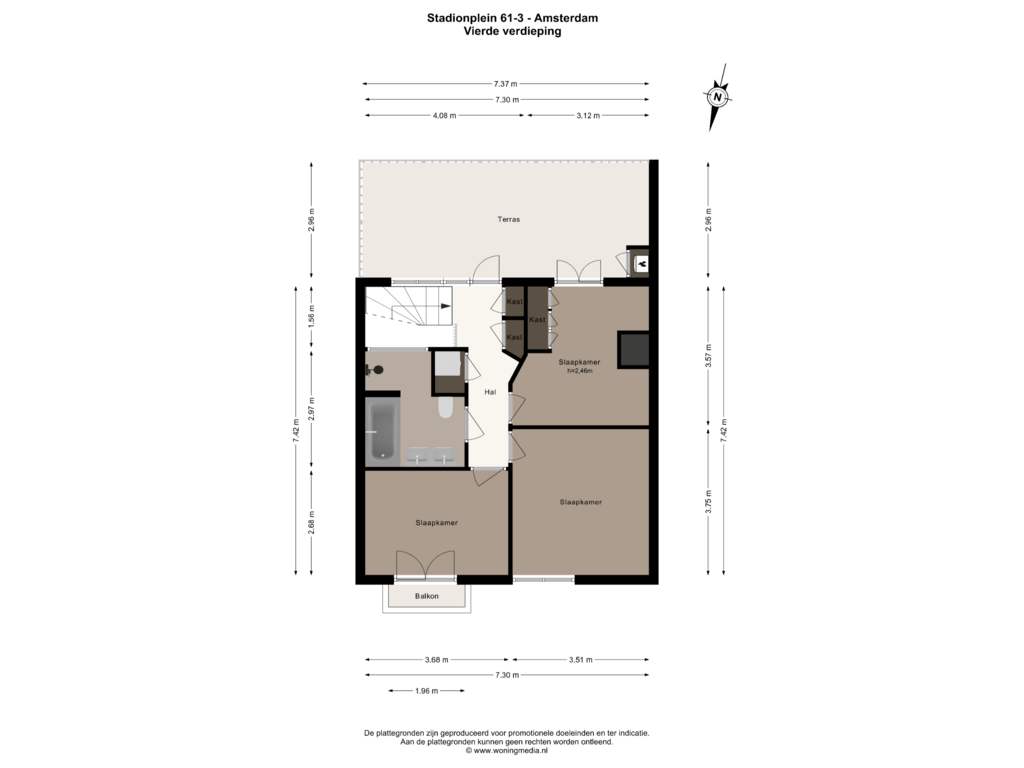
Stadionplein 61-31076 CJ AmsterdamVan Tuyllbuurt
€ 1,075,000 k.k.
Eye-catcherWonen te midden van het chique Amsterdam Oud Zuid in ruim appartement
Description
Stadionplein 61-3, Amsterdam
Living amidst the chic Amsterdam Oud Zuid in a lovely apartment with three bedrooms, a roof terrace and a very spacious living and dining area and is ready to move in. The building dating from 1931 is located near the historic Olympic Stadium.
Layout:
Communal entrance through porch and private entrance from the second floor and stairs to third floor. Pleasant, spacious hallway with access to the spacious living room with lots of light. The living room is located at the front of the apartment and has beautiful French doors, a French balcony and a seating area with beautiful views of the Olympic Stadium. At the rear the kitchen with dining area and French doors to a south-facing balcony. The kitchen has a cooking island and all modern appliances. In the hall another guest toilet.
Fourth floor
Here is located at the front the spacious master bedroom, as well as the second bedroom. The third bedroom is located at the rear and can also be used as a study or walk-in closet. The bathroom has a bathtub, walk-in shower, double sink and toilet. Through the hall you get to the lovely roof terrace which is south facing. Separate storage closet with washer/dryer connection.
Surroundings
This apartment is conveniently located opposite the historic Olympic Stadium. For your daily shopping and cozy eateries you can visit the Stadionweg or the Amstelveenseweg and also the newly realized Stadionplein itself. Luxury stores, delicatessens and various restaurants can be found in the Beethovenstraat, the Cornelis Schuytstraat or on the Gelderlandplein. Furthermore, you are out of town in no time, because the A10 ring road with roads to Utrecht, The Hague and Amersfoort is just around the corner. Station Zuid-WTC and various streetcar and bus lines are also within walking distance. The Amsterdamse Bos and the Vondelpark are both 5 minutes by bike. Several national and international schools are within walking distance (British School, International Community School). There is ample parking and there are still 2 parking permits available in this neighborhood without waiting time!
Features:
- Living area: 137m² (NEN measured)
- Beautiful roof terrace (approx. 23m²), two balconies and French balcony
- Active and healthy property management consisting of 4 members
- Service costs: € 290,- per month
- Leasehold fee: € 1,046.33 per year, term until 15-05-2055.
* After 15-05-2055, the leasehold is perpetual ''clicked'' for an amount of € 2,498.12 per year (plus indexation).
- 3 bedrooms
- Wooden floor throughout the apartment
- Energy label: C
- Maintenance: good
- Parking via permit system
- Delivery in consultation
- Notary choice is up to buyer, however, according to the model of the Royal Notarial Association and the Ring Model Sales Contract Amsterdam and provided that this notary is located in Amsterdam.
Disclaimer:
This information has been carefully compiled by Engel & Völkers. No liability can be accepted by Engel & Völkers for the accuracy of the information provided, nor can any rights be derived from the information provided.
The measurement instruction is based on NEN 2580. The object has been measured by a professional organization and any discrepancies in the given measurements cannot be charged to Engel & Völkers. The buyer has been given the opportunity to take his own NEN 2580 measurement.
Features
Transfer of ownership
- Asking price
- € 1,075,000 kosten koper
- Asking price per m²
- € 7,847
- Listed since
- Status
- Available
- Acceptance
- Available in consultation
- VVE (Owners Association) contribution
- € 290.00 per month
Construction
- Type apartment
- Upstairs apartment (apartment)
- Building type
- Resale property
- Year of construction
- 1931
- Type of roof
- Flat roof covered with asphalt roofing
Surface areas and volume
- Areas
- Living area
- 137 m²
- Exterior space attached to the building
- 26 m²
- Volume in cubic meters
- 451 m³
Layout
- Number of rooms
- 4 rooms (3 bedrooms)
- Number of bath rooms
- 1 bathroom and 1 separate toilet
- Bathroom facilities
- Double sink, walk-in shower, bath, and toilet
- Number of stories
- 2 stories
- Facilities
- Mechanical ventilation and TV via cable
Energy
- Energy label
- Heating
- CH boiler
- Hot water
- CH boiler
- CH boiler
- Remeha avanta (gas-fired combination boiler from 2010, in ownership)
Cadastral data
- AMSTERDAM AB 2590
- Cadastral map
- Ownership situation
- Municipal ownership encumbered with long-term leaset (end date of long-term lease: 15-05-2055)
- Fees
- € 1,046.33 per year
Exterior space
- Location
- Alongside a quiet road and unobstructed view
- Garden
- Sun terrace
- Sun terrace
- 22 m² (7.30 metre deep and 2.96 metre wide)
- Balcony/roof terrace
- Roof terrace present and balcony present
Parking
- Type of parking facilities
- Paid parking, public parking and resident's parking permits
VVE (Owners Association) checklist
- Registration with KvK
- Yes
- Annual meeting
- Yes
- Periodic contribution
- Yes (€ 290.00 per month)
- Reserve fund present
- Yes
- Maintenance plan
- Yes
- Building insurance
- Yes
Photos 38
Floorplans 3
© 2001-2025 funda








































