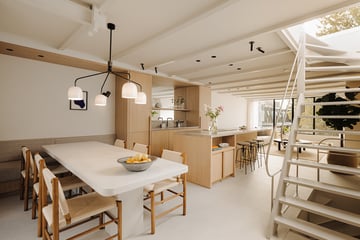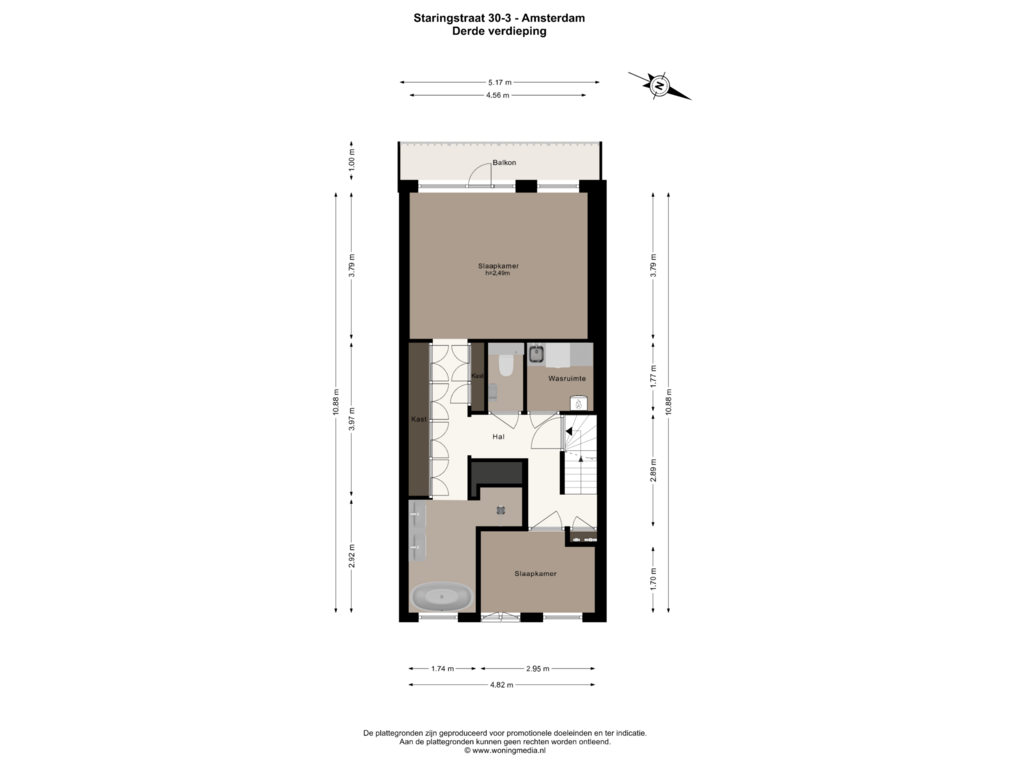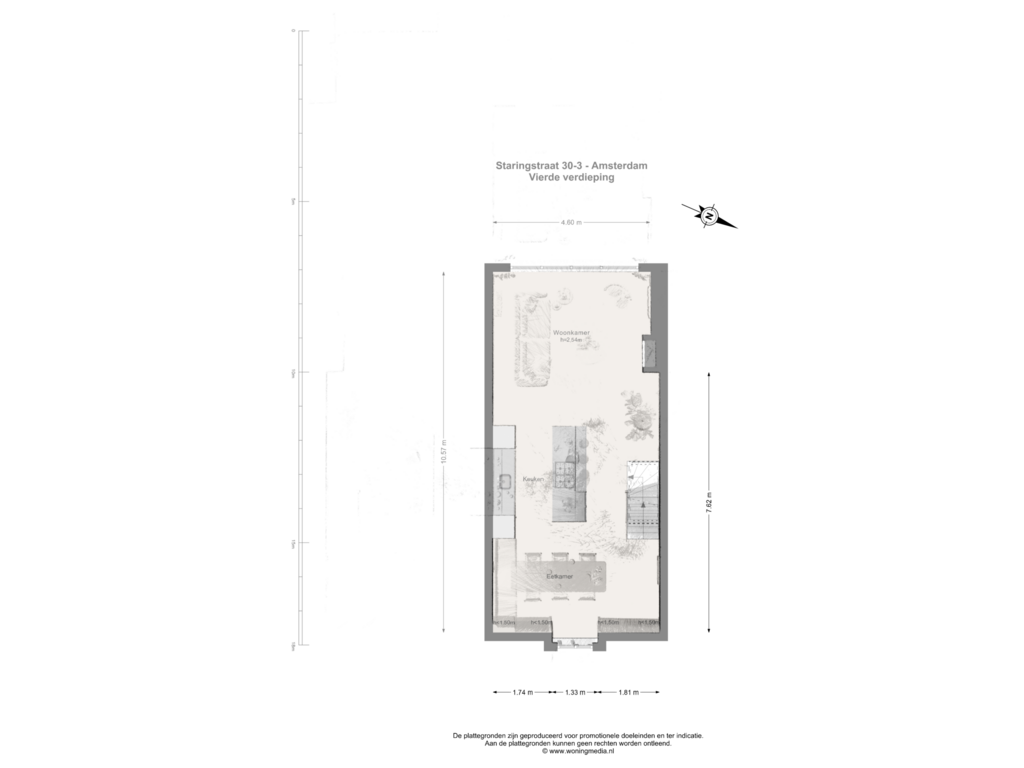
Eye-catcherPrachtig, modern en volledig gerenoveerd dubbel bovenhuis.
Description
STARINGSTRAAT 30-3
Beautiful and fully renovated double upper house of 99 m2 located on the third and fourth floor, with entrance on the second floor, two bedrooms, west-facing balcony and the possibility of a roof terrace.
This apartment was completely renovated to perfection in 2023 with luxurious materials and refined taste. Top architect Anne Claus has tackled every detail and given the apartment a modern, spacious look with a subtle loft-like atmosphere. A perfect blend of style and warmth!
LAYOUT
Communal entrance, stairs to the second floor where the entrance to the flat is located.
THIRD FLOOR
Stairs to the third floor, where the hall provides access to all rooms. The spacious air-conditioned master bedroom is located at the rear and offers access to the west-facing balcony. The black steel frames with large windows provide an abundance of natural light. Between the bedroom and the bathroom are custom-made built-in wardrobes that provide ample storage space.
The bathroom offers an oasis of calm and elegance. The oval bathtub with clean edges and the double washbasin made of Belgian marble are real eye-catchers. A generous walk-in shower with rain shower and comfortable floor heating complete this space. All taps are sleekly built-in and finished in aged brass from the high-quality brand Hotbath.
The second bedroom, which is also excellent as a study, is located at the front and features a French balcony.
There is also a separate toilet on this floor, as well as a practical pantry with connections for the washing machine and the installation of the central heating boiler.
The entire floor has solid oak flooring with underfloor heating.
FOURTH FLOOR
The fourth and top floor, the living floor, is distinctive for its natural tones, refined materials and attention to detail. The layout is organic, with the bespoke living kitchen as a central element, equipped with various built-in appliances including a Quooker, induction cooking with rim extraction, dishwasher, fridge and freezer. The spacious kitchen island, lined with oak cabinets, is richly finished in Belgian marble and offers generous seating space, perfect for entertaining.
The bespoke kitchen flows seamlessly into a built-in bespoke bench near the dining area, where atmospheric spotlights create a sophisticated and inviting ambience.
At the front is the seating area, where a Dru gas fireplace provides extra ambiance and warmth. The steel frames with large windows come into their own here, flooding the upper floor with natural light and providing an unobstructed view of an imposing green tree that subtly embellishes the space. This floor is also fitted with underfloor heating under large porcelain tiles by White Fjord Fiandre and air conditioning is available.
The entire flat is equipped with a carefully designed lighting plan and strategically placed recessed spotlights, which subtly and stylishly illuminate the rooms and highlight the modern look of the interior.
In accordance with the provisions of the division deed, it is permitted to create the entrance on the second floor.
ROOF TERRACE
Through a fixed staircase, including a high-quality skylight, there is access to the roof terrace (yet to be realised). The roof belongs to the apartment and there is permission from the VVE to establish roof terrace here. Seller has applied for and received a permit from the Municipality of Amsterdam.
LOCATION
Located in bustling Oud-West, a stone's throw from the hip Jan Pieter Heijestraat where you will find a varied range of interior design shops, gyms, cafés and restaurants. The neighbourhood offers a wide range of catering establishments and shops. Moreover, the Vondelpark is within walking distance, ideal for relaxation and recreation.
The apartment is easily accessible by public transport, with tram 1 towards Central Station a short walk away, and is very conveniently located to the arterial roads (S106, A-10 ring road).
FEATURES
- Living area: 99 m2
- Year built: 1900
- Own land, no ground lease
- 2 bedrooms, 1 bathroom
- Apartment completely renovated to a high standard 2023
- Balcony facing West
- Possibility to realise a roof terrace, staircase to the roof and permission of the association
- Central heating boiler 2023; entire flat heated by underfloor heating
- Air conditioning available
- Gas fireplace
- Property split in 2015
- Energy label: B
- Insulation: Fully insulated (HR++ glass)
- Owners' association: 30 members, professionally managed, MJOP available
- Service costs: about € 200,- per month
- Parking via permit system
- Delivery in consultation
- Notary choice buyer, however, according to the model of the Royal Notarial Association and the Ring model sales contract Amsterdam, provided that this notary is exclusively located in Amsterdam.
Disclaimer:
This information has been carefully compiled by Engel & Völkers. No liability can be accepted by Engel & Völkers for the accuracy of the information provided, nor can any rights be derived from the information provided.
The measurement instruction is based on NEN 2580. The object has been measured by a professional organization and any discrepancies in the given measurements cannot be charged to Engel & Völkers. The buyer has been given the opportunity to take his own NEN 2580 measurement.
Features
Transfer of ownership
- Asking price
- € 1,050,000 kosten koper
- Asking price per m²
- € 10,606
- Listed since
- Status
- Sold under reservation
- Acceptance
- Available in consultation
- VVE (Owners Association) contribution
- € 200.00 per month
Construction
- Type apartment
- Upstairs apartment (apartment)
- Building type
- Resale property
- Year of construction
- 1900
- Type of roof
- Flat roof
Surface areas and volume
- Areas
- Living area
- 99 m²
- Exterior space attached to the building
- 5 m²
- Volume in cubic meters
- 322 m³
Layout
- Number of rooms
- 3 rooms (2 bedrooms)
- Number of bath rooms
- 1 bathroom
- Bathroom facilities
- Double sink, walk-in shower, bath, and underfloor heating
- Number of stories
- 2 stories
- Located at
- 3rd floor
- Facilities
- Air conditioning, optical fibre, mechanical ventilation, passive ventilation system, flue, and TV via cable
Energy
- Energy label
- Insulation
- Roof insulation, energy efficient window, insulated walls and floor insulation
- Heating
- Complete floor heating
- Hot water
- CH boiler
Cadastral data
- AMSTERDAM T 7088
- Cadastral map
- Ownership situation
- Full ownership
Exterior space
- Location
- Alongside a quiet road, in residential district and unobstructed view
- Balcony/roof terrace
- Balcony present
Parking
- Type of parking facilities
- Paid parking, public parking and resident's parking permits
VVE (Owners Association) checklist
- Registration with KvK
- Yes
- Annual meeting
- Yes
- Periodic contribution
- Yes (€ 200.00 per month)
- Reserve fund present
- Yes
- Maintenance plan
- Yes
- Building insurance
- Yes
Photos 41
Floorplans 2
© 2001-2025 funda










































