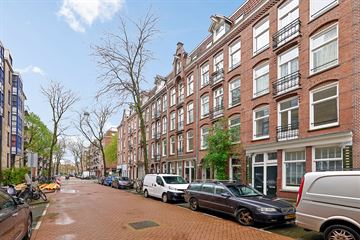
Description
Welcome to this beautiful double upper apartment, located on its own ground in the most coveted part of the quiet Staringstraat. Enjoy the spacious roof terrace of approximately 30m², perfectly situated on the sunny side. Spread over two floors, this property is in the desirable Oud West, just a stone's throw away from the well-known Vondelpark, the bustling Overtoom, the charming Jan Pieter Heijestraat, and the lively Amstelveenseweg.
The Staringstraat is characterised by its quiet location in a pleasant neighbourhood, surrounded by various restaurants, cosy coffee shops, delicatessens, and a convenient Albert Heijn supermarket. Moreover, the "de Hallen" and the Ten Kate Market are just a few minutes' walk away. A leisurely walk through the Vondelpark quickly takes you to the chic shopping streets of Amsterdam-Zuid, while within minutes by bike, you can reach the vibrant Centrum or the charming Jordaan. This property also offers excellent accessibility by public transport and the main roads.
Layout:
Ground floor: via the stairs, you reach the 2nd floor; from there, a staircase leads to the 3rd floor, where you are welcomed by a spacious and bright living room with a luxurious open kitchen equipped with a kitchen island. The luxury kitchen is equipped with high-quality built-in appliances, including an oven, microwave, fridge-freezer, dishwasher, and a 5-burner gas hob. The living room features a luxurious oak floor (laid in a herringbone pattern) and provides access to both the front and rear balconies.
Through an internal hallway, you reach a modern toilet. An open staircase leads to the 3rd floor, where a second toilet is located on the landing. At the rear, you will find a very spacious bedroom with luxurious sliding doors with large windows, making this room wonderfully light. The bedroom has a spacious walk-in closet. Through the landing, you reach a modern bathroom with a walk-in shower, bathtub, and double sink. At the front, there is another bedroom and a room, currently used as a work or hobby space.
Via an open staircase you reach the 4th floor landing; here you'll find a convenient kitchenette with a fridge stocked with everything you need to prepare your favorite drinks, allowing you to enjoy sunny days and relaxing evenings on the expansive rooftop terrace.
Details:
* Located on own ground, so no leasehold
* Living area approximately 115m2 (measurement report available)
* Vondelpark a stone's throw away
* Energy label D
* Apartment was largely renovated in 2017
* Roof terrace of approximately 30m2 with permit in 2017
* Balcony at the rear and French balcony at the front
* Parking with permit
* Service costs VvE € 15,- per month
* Heating and hot water through central heating boiler 2018
* Fully equipped with panel doors
* Fully equipped with recessed spotlights
* Fully equipped with hardwood frames with double glazing.
Do not miss this unique opportunity to live in this beautiful home in a prime location in Amsterdam! Contact us today for a viewing.
The sales information has been compiled with great awareness, only we cannot guarantee the exactness of the content and therefore no rights can be derived from it.
The content is purely informative and should not be considered as an offer. In regards to the content, areas or dimensions, these should be regarded as an indication and approximation.
As a purchaser, you must conduct your own research into the matters that are important to you. We recommend that you use your own estate agent for this area.
Features
Transfer of ownership
- Last asking price
- € 1,150,000 kosten koper
- Asking price per m²
- € 10,000
- Status
- Sold
Construction
- Type apartment
- Upstairs apartment (double upstairs apartment)
- Building type
- Resale property
- Year of construction
- 1903
- Type of roof
- Flat roof
- Quality marks
- Energie Prestatie Advies
Surface areas and volume
- Areas
- Living area
- 115 m²
- Exterior space attached to the building
- 34 m²
- Volume in cubic meters
- 356 m³
Layout
- Number of rooms
- 3 rooms (2 bedrooms)
- Number of bath rooms
- 1 bathroom and 2 separate toilets
- Bathroom facilities
- Shower, double sink, walk-in shower, and bath
- Number of stories
- 3 stories
- Located at
- 3rd floor
- Facilities
- French balcony, optical fibre, and mechanical ventilation
Energy
- Energy label
- Insulation
- Double glazing, energy efficient window and floor insulation
- Heating
- CH boiler
- Hot water
- CH boiler
- CH boiler
- Remeha (gas-fired combination boiler from 2018, in ownership)
Cadastral data
- AMSTERDAM T 5609
- Cadastral map
Exterior space
- Location
- Alongside a quiet road
- Balcony/roof terrace
- Roof terrace present
Parking
- Type of parking facilities
- Paid parking and resident's parking permits
VVE (Owners Association) checklist
- Registration with KvK
- Yes
- Annual meeting
- No
- Periodic contribution
- Yes
- Reserve fund present
- No
- Maintenance plan
- No
- Building insurance
- Yes
Photos 46
© 2001-2024 funda













































