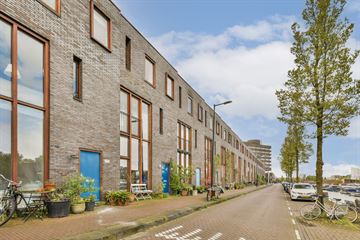This house on funda: https://www.funda.nl/en/detail/koop/amsterdam/appartement-stuurmankade-296/43579524/

Description
Spacious family home of 160 m2 spread over no fewer than four floors located on the Borneo island in the Eastern Docklands. The house has four spacious bedrooms/offices, two bathrooms, two terraces, an indoor parking space and a beautiful view over the water and the harbor.
Contact us today for more information or to arrange a viewing. This is your chance to enjoy the best of Amsterdam waterfront life!
Layout
ground floor
Entrance, office or (4th) bedroom with its own glass entrance door to the public road. bathroom with shower, sink and toilet; spacious shed for storage and equipped with a connection point for a washing machine. From this storage room there is access to the private parking space in the parking garage.
First floor
Hall, toilet, living room with beautiful view over the water of the Spoorwegbassin. Spacious open kitchen with beautiful granite worktops, Smeg oven, induction hob, fridge/freezer and dishwasher. This entire floor has an area of approximately 60m².
second floor
Landing, 2 bedrooms, bathroom with bath, sink and toilet. Indoor storage room with washing machine connection, and from the landing an access door to the south-facing terrace.
third floor
large open bedroom of study with acces to the terrace.
Other details;
- Leasehold has been bought off forever.
- Own parking space in the parking garage accessible from the house.
- House is part of a well-functioning homeowners' association.
- Service costs amount to € 245.09 per month.
- Specious storage
Environment
The Borneo Island in Amsterdam is a modern residential area located in the eastern part of the city, in the East district. This former industrial area has been transformed in recent years into a lively and contemporary residential environment.
Today, the Eastern Docklands are known for their modern urban construction, striking architecture, spaciousness and of course the contact with the water. In short, a unique part of Amsterdam.
Accessibility
The accessibility of Borneo Island in Amsterdam is generally good, both by public transport and by car. You can reach the center or the Central Station in 15 minutes by bike. With the Oostveer you have a very good connection with Amsterdam North. By car you can reach the A10 in a few minutes via the Piet Hein tunnel. Within walking distance is the Brazil shopping center (including Albert Heijn, Jumbo, Marqt and pharmacy), within walking distance there is an organic market every Wednesday, various schools, a caterer, home furnishing stores such as Pol's Potten and Sissy Boy Homeland, gyms, the Lloyd Hotel, Club Panama, For water lovers there is a marina and a sailing school nearby.
Features
Transfer of ownership
- Last asking price
- € 1,250,000 kosten koper
- Asking price per m²
- € 7,812
- Status
- Sold
- VVE (Owners Association) contribution
- € 245.09 per month
Construction
- Type apartment
- Ground-floor apartment (apartment)
- Building type
- Resale property
- Year of construction
- 1997
- Type of roof
- Flat roof
Surface areas and volume
- Areas
- Living area
- 160 m²
- Exterior space attached to the building
- 34 m²
- Volume in cubic meters
- 548 m³
Layout
- Number of rooms
- 5 rooms (4 bedrooms)
- Number of bath rooms
- 2 bathrooms
- Bathroom facilities
- Shower, 2 toilets, double sink, and bath
- Number of stories
- 4 stories
- Located at
- Ground floor
- Facilities
- Mechanical ventilation and TV via cable
Energy
- Energy label
- Insulation
- Double glazing and completely insulated
- Heating
- District heating
- Hot water
- District heating
Cadastral data
- AMSTERDAM A 7629
- Cadastral map
- Ownership situation
- Municipal long-term lease
- Fees
- Bought off for eternity
Exterior space
- Location
- Along waterway and unobstructed view
- Balcony/roof terrace
- Roof terrace present
Storage space
- Shed / storage
- Built-in
Garage
- Type of garage
- Underground parking
Parking
- Type of parking facilities
- Parking on private property
VVE (Owners Association) checklist
- Registration with KvK
- Yes
- Annual meeting
- Yes
- Periodic contribution
- Yes (€ 245.09 per month)
- Reserve fund present
- Yes
- Maintenance plan
- Yes
- Building insurance
- Yes
Photos 43
© 2001-2024 funda










































