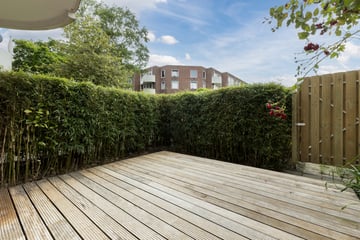
Description
SPACIOUS 3-ROOM APARTMENT WITH LARGE SOUTHWEST-FACING GARDEN IN A GREAT LOCATION IN EAST!
This well-maintained apartment (1981) is located on the ground floor of the complex and has a sunny southwest-facing garden with a deck terrace. In addition to the private garden, the complex also features a communal inner garden, including a playground.
Once inside, this apartment is surprisingly spacious and delightfully bright due to the many windows. The apartment boasts a large living room with an open kitchen and dining area, 1 spacious bedroom, a separate laundry room, and modern sanitary facilities. The layout also allows for the easy addition of a second bedroom with a simple renovation.
You will be living in the popular Indische Buurt, which in recent years has developed into a trendy city district with many nice shops, restaurants, and amenities!
About the location and the neighborhood:
This modern 3-room apartment is located in the sought-after Indische Buurt, in the Oost district. In recent years, the Indische Buurt has grown significantly in popularity, as evidenced by the many nice shops and eateries that keep opening up.
Within walking distance, you will find Javastraat, Dappermarkt, and the new Oostpoort shopping area. There are no less than three parks in the immediate vicinity: Flevopark, Oosterpark, and Park Frankendael. You live close to Science Park and also near Artis Zoo and the Hortus Botanicus, all within walking or short cycling distance. A slightly longer bike ride will take you to the city center in just 15 minutes.
The apartment is very well accessible by public transport. Within walking distance, you will find Muiderpoort station and several tram and bus lines. The Amsterdam Science Park station is also a short distance from the apartment. Due to its convenient location, you can reach the A10 ring road in no time.
LAYOUT
Ground floor:
Closed, communal entrance with doorbell/intercom.
Ground floor apartment:
Behind the front door, we find the spacious entrance hall that provides access to all rooms of the apartment. The sunny living room is delightfully spacious and neatly finished. The kitchen is centrally located and divides the space into different living units, with a separate dining area on the garden side of the apartment. You could also place a partition wall here to create a second bedroom.
The modern kitchen, arranged in a parallel setup, features a gas stove, oven, microwave, refrigerator, freezer, and dishwasher.
The apartment has 1 spacious bedroom located on the quiet garden side. The bedroom also has a back door leading to the private garden.
The neat and complete bathroom is equipped with a sink unit and a bathtub with a shower. The toilet with a small sink is in a separate room, and there is also a separate laundry room housing the technical installation.
The entire apartment is neatly finished with a parquet floor.
Garden:
The apartment has its own southwest-facing garden with a large deck terrace surrounded by green bamboo hedges. There is also a back entrance.
Parking and storage:
A parking permit system applies.
The apartment has its own (bicycle) storage.
Property features:
- Spacious 3-room apartment
- Well-maintained and move-in ready
- Own southwest-facing garden
- Located in the great Indische Buurt with good accessibility by both car and public transport
- Energy label: C
- The VvE contribution is € 112 per month
- The leasehold has been bought off perpetually
- The following clauses will be included in the deed of sale: Measurement clause, pollution clause, buyer's duty to investigate, age clause, and asbestos clause
- Delivery in consultation
Features
Transfer of ownership
- Last asking price
- € 550,000 kosten koper
- Asking price per m²
- € 8,462
- Status
- Sold
- VVE (Owners Association) contribution
- € 112.00 per month
Construction
- Type apartment
- Ground-floor apartment (apartment)
- Building type
- Resale property
- Year of construction
- 1981
- Type of roof
- Flat roof covered with asphalt roofing
Surface areas and volume
- Areas
- Living area
- 65 m²
- External storage space
- 4 m²
- Volume in cubic meters
- 213 m³
Layout
- Number of rooms
- 3 rooms (2 bedrooms)
- Number of bath rooms
- 1 bathroom and 1 separate toilet
- Bathroom facilities
- Shower, bath, sink, and washstand
- Number of stories
- 1 story
- Located at
- Ground floor
- Facilities
- Passive ventilation system
Energy
- Energy label
- Insulation
- Energy efficient window
- Heating
- CH boiler
- Hot water
- CH boiler
- CH boiler
- Vaillant (gas-fired combination boiler, in ownership)
Cadastral data
- AMSTERDAM W 8735
- Cadastral map
- Ownership situation
- Municipal ownership encumbered with long-term leaset
- Fees
- Bought off for eternity
Exterior space
- Garden
- Back garden
- Back garden
- 27 m² (5.04 metre deep and 5.26 metre wide)
- Garden location
- Located at the southwest
Storage space
- Shed / storage
- Detached brick storage
- Facilities
- Electricity
Parking
- Type of parking facilities
- Paid parking and resident's parking permits
VVE (Owners Association) checklist
- Registration with KvK
- Yes
- Annual meeting
- Yes
- Periodic contribution
- Yes (€ 112.00 per month)
- Reserve fund present
- Yes
- Maintenance plan
- Yes
- Building insurance
- Yes
Photos 29
© 2001-2025 funda




























