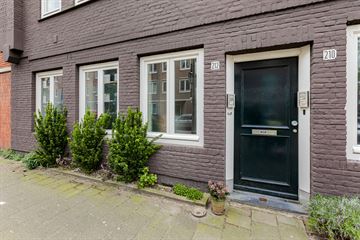
Description
Wonderful living in the pleasant East! This charming three-room apartment on the ground floor has a cozy garden, two bedrooms, a nice living room and a storage room with washing machine connection. Located in a top location within walking distance of the Flevopark, Oostpoort Shopping Center and various public transport facilities.
The apartment is located in bustling Amsterdam East, on the border of Indische Buurt and Watergraafsmeer. Here you can live wonderfully with all amenities close by! The fantastic Javastraat and the lively Dappermarkt, where you will find an extensive choice of shops for your daily shopping, are a five-minute bike ride away. The modern Oostpoort shopping center is also just a short walk away. In the area you will discover a rich variety of trendy and cozy eateries such as Drovers Dog, Bar Basquiat, Mitts, Bar Gallizia and El Pescado. And if you fancy a bit of nature or sport, you can easily reach the Oosterpark, the Jaap Edenbaan, the Flevoparkbad, or even the Artis zoo, all within a relaxing cycling distance. The Flevopark itself is even within walking distance, ideal for a fresh morning walk or a summer picnic.
Not only can you get where you need to go quickly on foot or by bike, but public transport is also super accessible. Amsterdam Muiderpoort station is within walking distance, and from there you can easily reach Amsterdam Central Station, Utrecht or Rotterdam by train, tram or bus. And if you have to travel by car, you will be on the important arterial roads such as the A10, A2 and A9 in no time. In short, you live here very centrally with the freedom to go in all directions!
Good to know
* Living area: approx. 44 m2 (NVM measuring instructions available)
* Garden: approx. 14 m2
* Storage room with washing machine connection
* Top location in East
* Purchase protection from the municipality of Amsterdam applies
* Active VvE, monthly contribution € 139.72
* Annual ground rent €368, period runs until March 15, 2050, after which it is permanently clicked.
* Delivery in consultation, can be done quickly
The apartment
Step inside and be surprised by the bright and inviting living room, where you can easily create a cozy sitting and dining area. The open kitchen is neat and fully equipped: a stove and extractor hood, a combination oven for your culinary extravaganzas, a refrigerator and of course a dishwasher that does the dishes for you.
At the back you will find the spacious bedroom, complete with a large built-in wardrobe for all your clothing and accessories. And the best part? There are not one, but two sets of French doors that lead you to your own backyard. Here you can enjoy a cup of coffee in peace and quiet in the morning sun.
At the front of the apartment you will find the second bedroom. This space is flexible and can serve as your office, a place to store extra things or as a cheerful children's room. The bathroom is efficiently designed with a walk-in shower, toilet and sink – everything you need in a compact but stylish space.
Right opposite the front door you will discover the storage room. This is spacious and not only offers space for extra storage, but also has a handy connection for your washing machine. This way, everything is neatly concealed and you keep your house nice and tidy and well-organized. Welcome home!
Features
Transfer of ownership
- Last asking price
- € 350,000 kosten koper
- Asking price per m²
- € 7,955
- Status
- Sold
- VVE (Owners Association) contribution
- € 139.72 per month
Construction
- Type apartment
- Ground-floor apartment (apartment)
- Building type
- Resale property
- Year of construction
- 1925
Surface areas and volume
- Areas
- Living area
- 44 m²
- External storage space
- 3 m²
- Volume in cubic meters
- 174 m³
Layout
- Number of rooms
- 3 rooms (2 bedrooms)
- Number of bath rooms
- 1 bathroom
- Bathroom facilities
- Shower, toilet, and sink
- Number of stories
- 1 story
- Located at
- Ground floor
- Facilities
- Mechanical ventilation, passive ventilation system, and TV via cable
Energy
- Energy label
- Insulation
- Double glazing
- Heating
- CH boiler
- Hot water
- CH boiler
- CH boiler
- Intergas (gas-fired combination boiler from 2011, in ownership)
Cadastral data
- AMSTERDAM W 8618
- Cadastral map
- Ownership situation
- Municipal ownership encumbered with long-term leaset (end date of long-term lease: 15-03-2050)
- Fees
- € 368.00 per year
Exterior space
- Location
- Alongside a quiet road and in residential district
- Garden
- Back garden
Storage space
- Shed / storage
- Storage box
Parking
- Type of parking facilities
- Paid parking, public parking and resident's parking permits
VVE (Owners Association) checklist
- Registration with KvK
- Yes
- Annual meeting
- Yes
- Periodic contribution
- Yes (€ 139.72 per month)
- Reserve fund present
- Yes
- Maintenance plan
- Yes
- Building insurance
- Yes
Photos 28
© 2001-2024 funda



























