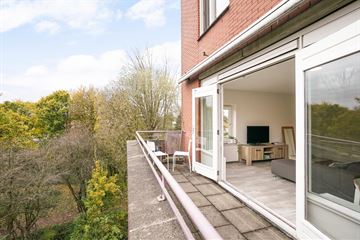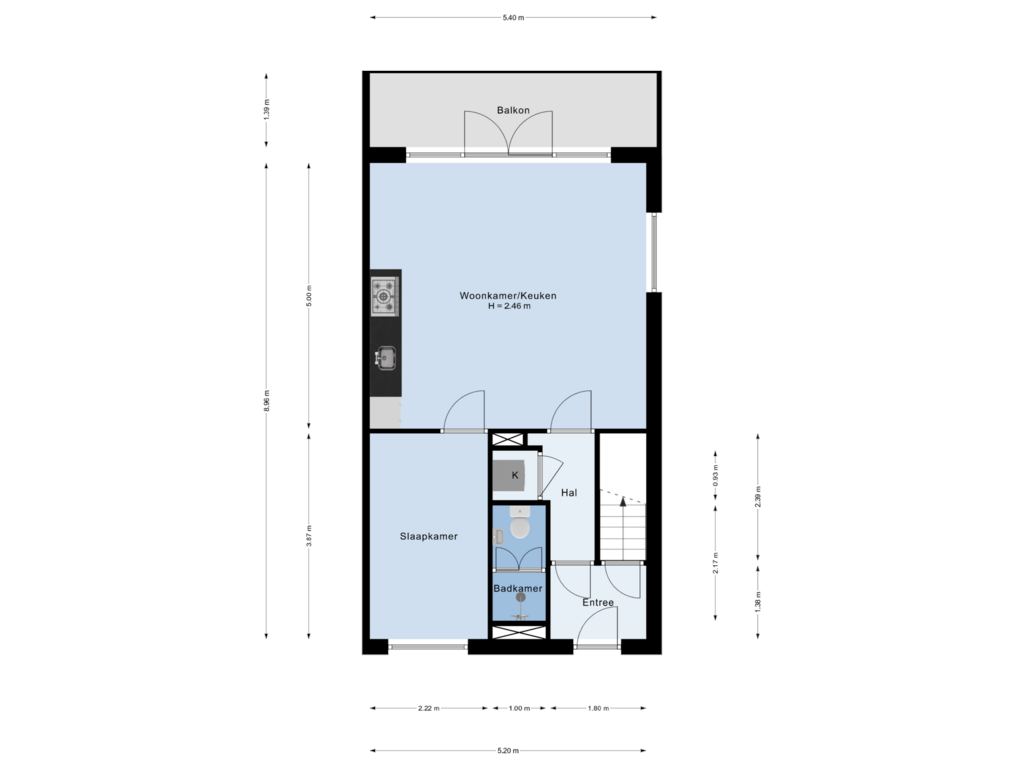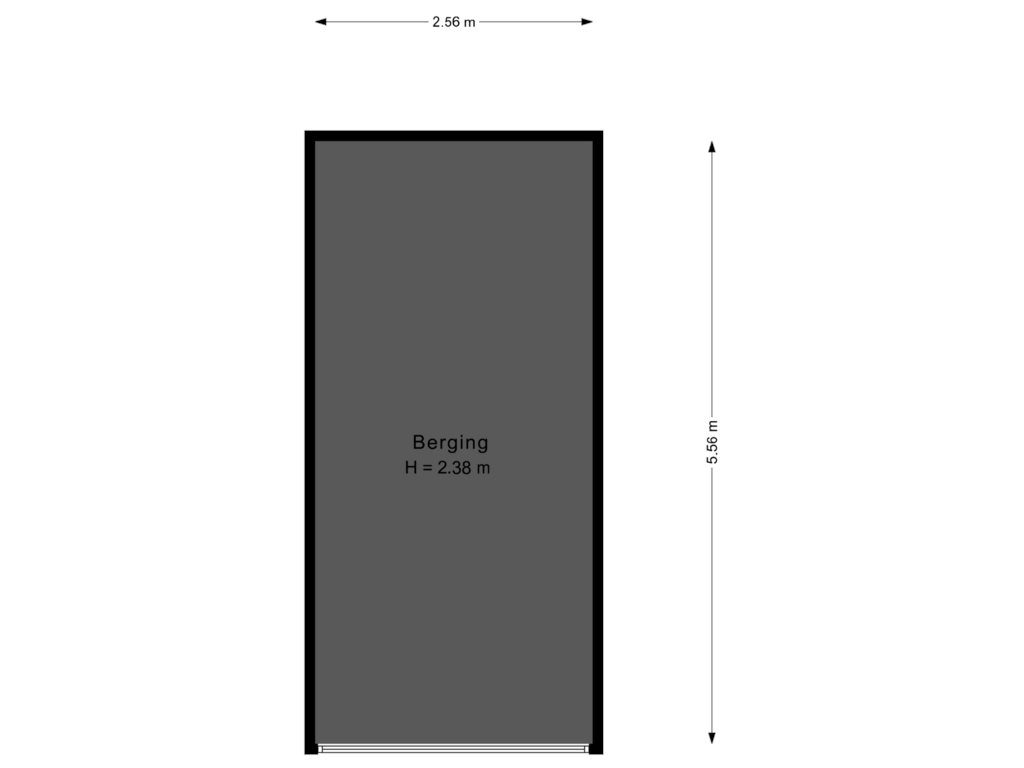
Suze Groenewegplantsoen 601067 DC AmsterdamEendrachtspark
€ 525,000 k.k.
Eye-catcherUniek! Twee appartementen voor de prijs van één!
Description
Double upper house, which is currently extremely suitable for DOUBLE OCCUPANCY. In addition, the apartment has a PARKING BOX on the ground floor, the complex has an ELEVATOR and the apartment has ENERGY LABEL B.
This apartment has everything twice! Two living floors, two living rooms, two kitchens, two bathrooms and two private entrances. The current owner has turned this double upper house into two apartments, each with its own facilities.
Apartment 1 (fourth floor):
Located on the fourth floor of the complex. The living room is of a good size, located on a corner with pleasant light and equipped with an open kitchen. This apartment has its own balcony, located on the south. The bedroom is at the back and offers enough space for a double bed and a closet. The bathroom is located in the heart of the house and has a toilet, sink and walk-in shower.
Apartment 2 (fifth floor):
Via a private front door, you take the internal staircase to the apartment located on the fifth floor. This living room is also of a good size, located on a corner with pleasant light and equipped with an open kitchen. At the rear is also the bedroom here, with an open bathroom and a separate toilet. There is also a handy walk-in closet.
Location:
The apartment is located in the cozy and child-friendly Geuzenveld neighborhood, an ideal environment for families and starters. The neighborhood is characterized by a young and diverse population. Despite its urban location, you will experience a quiet living environment with a pleasant population density. The house is favorably located in relation to various amenities. Within a few minutes' walk you will reach a supermarket, and within cycling distance you will find a train station. Accessibility by car is also excellent, with the first exit road just a 2-minute drive away.
Are you looking for an apartment with double occupancy? Then Suze Groenewegplantsoen 60 is definitely worth a visit!
Features:
- Double upper house of 101 m2 (Nen measured)
- Currently divided into 2 separate apartments with private facilities
- Energy label B
- Private parking box on the ground floor
- Active VvE with a monthly contribution of €238.00
- Leasehold has been bought off until November 2043
- Available: immediately
Asking price: €525,000.00
Features
Transfer of ownership
- Asking price
- € 525,000 kosten koper
- Asking price per m²
- € 5,198
- Listed since
- Status
- Available
- Acceptance
- Available immediately
- VVE (Owners Association) contribution
- € 238.00 per month
Construction
- Type apartment
- Galleried apartment (double upstairs apartment)
- Building type
- Resale property
- Year of construction
- 1994
- Specific
- Double occupancy possible
Surface areas and volume
- Areas
- Living area
- 101 m²
- Exterior space attached to the building
- 8 m²
- External storage space
- 14 m²
- Volume in cubic meters
- 335 m³
Layout
- Number of rooms
- 4 rooms (2 bedrooms)
- Number of bath rooms
- 2 bathrooms and 2 separate toilets
- Number of stories
- 2 stories
- Located at
- 6th floor
- Facilities
- Elevator and mechanical ventilation
Energy
- Energy label
- Insulation
- Completely insulated
- Heating
- CH boiler
- CH boiler
- Gas-fired from 2005, in ownership
Cadastral data
- SLOTEN I 2995
- Cadastral map
- Ownership situation
- Municipal ownership encumbered with long-term leaset
- Fees
- Paid until 31-10-2043
Exterior space
- Location
- Alongside park
- Balcony/roof terrace
- Balcony present
Garage
- Type of garage
- Built-in
- Capacity
- 1 car
Parking
- Type of parking facilities
- Parking garage
VVE (Owners Association) checklist
- Registration with KvK
- Yes
- Annual meeting
- Yes
- Periodic contribution
- Yes (€ 238.00 per month)
- Reserve fund present
- Yes
- Maintenance plan
- Yes
- Building insurance
- Yes
Photos 28
Floorplans 3
© 2001-2024 funda






























