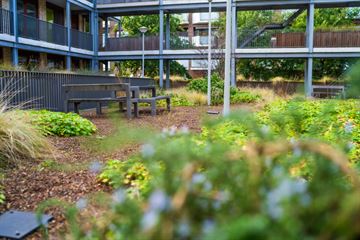
Description
For Anyone Who Wants to Live in a Lovely Apartment Located on the First Floor, in a Vibrant Neighborhood, Equipped with a Bright Living Room, Spacious Bedroom, Neat Bathroom, and Kitchen – Come Visit Soon!
Located in Amsterdam's Overtoomse Veld, this modern apartment is well-maintained and move-in ready. The apartment has a living area of 38 m², was built in 2015, and has an energy label of A.
The property is part of the "De Energietuin" apartment complex, constructed in 2015 and meeting all modern standards! A communal inner garden, available for all residents, is situated on the first floor and features lush greenery and comfortable seating areas. For energy generation, numerous solar panels have been installed; the complex is gas-free, well-insulated, has a small storage room, an indoor communal bike storage, and parking spaces located on the ground floor of the complex.
***Description***
Via a private entrance from the street, you arrive at the hallway, which provides access to the staircase or elevator, front door, hallway with wardrobe, and entry to the bright living room with an open kitchen. The kitchen includes a spacious oven, induction cooktop, refrigerator, and a closet with a washer and dryer. The spacious bedroom is also at the rear and has a wardrobe. The bathroom is neatly finished and features a walk-in shower, sink vanity, and toilet. The apartment is equipped with underfloor heating.
***Surroundings***
The apartment is in a prime location, just outside the A10 ring road, within biking distance of the city center and Vondelpark. It has good connections to Schiphol Airport and public transport (tram 13, bus lines 18, 283, and 753, and Lelylaan station). The neighborhood has undergone a transformation in recent years, resulting in a diverse range of new housing, shops, and dining options, with various schools, sports parks, and recreational facilities nearby, including Sloterplas, Vondelpark, and Rembrandtpark.
***Ground Situation***
The apartment is located on municipal leasehold land. The annual ground rent has been prepaid until April 30, 2064. The General Provisions for continuous leasehold from 2000 apply to this right.
***Special features***
- Living area: 38 m²;
- Long-term prepaid leasehold;
- Built sustainably;
- Energy label A;
- HOA contribution of €102 per month;
- Modern kitchen with built-in appliances;
- Entirely equipped with underfloor heating;
- See the floor plan for layout;
- Quick delivery possible.
Interested in this home? Contact your own NVM purchasing agent right away. Your NVM agent will represent your interests and save you time, money, and concerns. Addresses of fellow NVM purchasing agents in the Amsterdam region can be found on Funda.
This information has been compiled with due care. However, we accept no liability for any incompleteness, inaccuracy, or other errors, or their consequences. All provided dimensions and surfaces are indicative.
Features
Transfer of ownership
- Asking price
- € 339,000 kosten koper
- Asking price per m²
- € 8,921
- Listed since
- Status
- Under offer
- Acceptance
- Available in consultation
- VVE (Owners Association) contribution
- € 101.28 per month
Construction
- Type apartment
- Upstairs apartment (apartment)
- Building type
- Resale property
- Year of construction
- 2015
- Accessibility
- Accessible for people with a disability and accessible for the elderly
- Type of roof
- Flat roof
Surface areas and volume
- Areas
- Living area
- 38 m²
- Other space inside the building
- 1 m²
- External storage space
- 1 m²
- Volume in cubic meters
- 128 m³
Layout
- Number of rooms
- 2 rooms (1 bedroom)
- Number of bath rooms
- 1 bathroom and 1 separate toilet
- Bathroom facilities
- Shower, toilet, and washstand
- Number of stories
- 1 story
- Facilities
- Balanced ventilation system, french balcony, elevator, mechanical ventilation, and TV via cable
Energy
- Energy label
- Insulation
- Roof insulation, triple glazed, double glazing, eco-building, no cavity wall, mostly double glazed, energy efficient window, draft protection, insulated walls and floor insulation
- Heating
- District heating and complete floor heating
- Hot water
- District heating
Cadastral data
- SLOTEN D 10718
- Cadastral map
- Ownership situation
- Municipal long-term lease
- Fees
- Paid until 30-04-2064
Exterior space
- Location
- Alongside a quiet road and in residential district
- Balcony/roof garden
- French balcony present
Storage space
- Shed / storage
- Built-in
Parking
- Type of parking facilities
- Paid parking, public parking, parking garage and resident's parking permits
VVE (Owners Association) checklist
- Registration with KvK
- Yes
- Annual meeting
- Yes
- Periodic contribution
- Yes (€ 101.28 per month)
- Reserve fund present
- Yes
- Maintenance plan
- Yes
- Building insurance
- Yes
Photos 34
© 2001-2024 funda

































